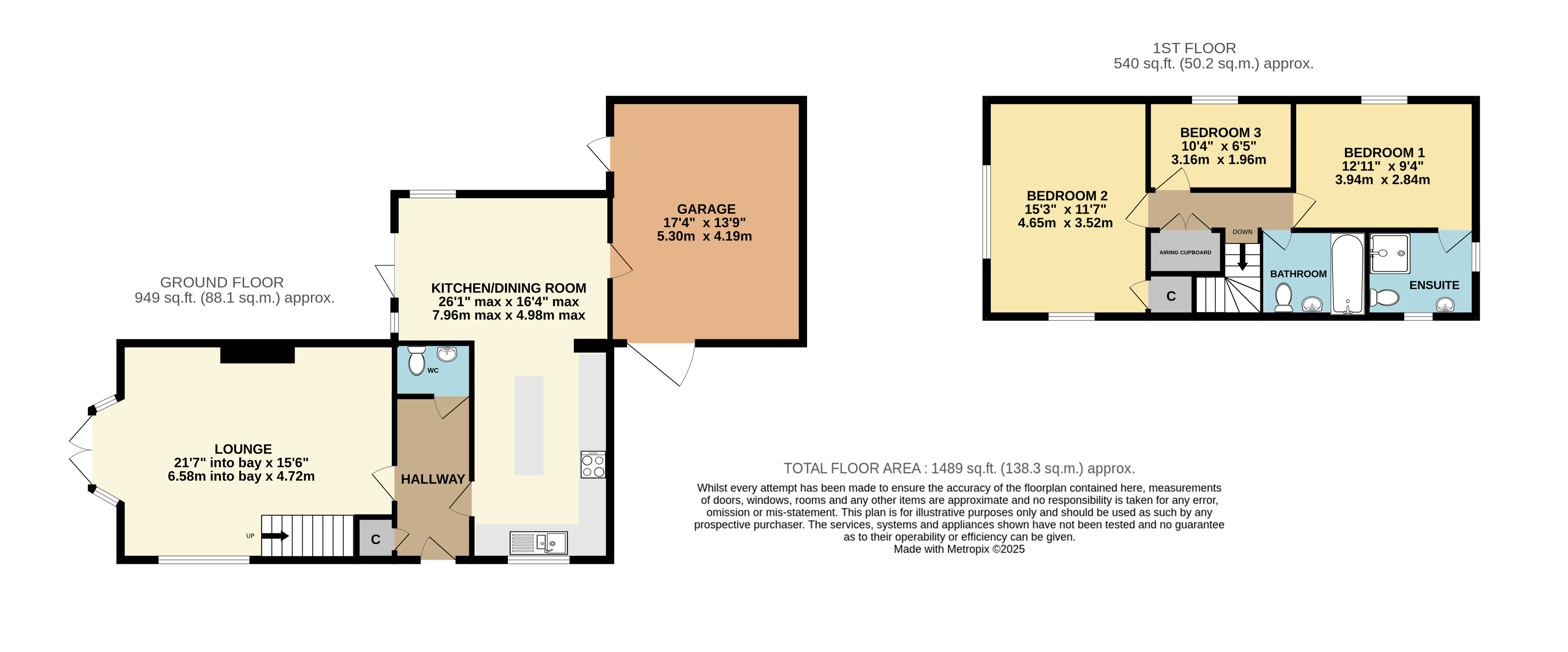3 bed detached house for sale Burlington Close, Barnstaple, Devon EX32
£415,000 guide price Letting fees
Key info
- Status: For sale
- Type: Detached house
- Bedrooms: 3
- Receptions: 1
- Bathrooms: 2
- Area: Burlington Close, Barnstaple, Devon
Price changes
| £415,000 | one month ago |
Full description
Nestled in the highly sought-after area of Newport, this beautifully presented three-bedroom detached home is set down a private road, offering both privacy and exclusivity. The property boasts a spacious and stylishly extended kitchen and dining room, complete with bi-folding doors that open out onto the garden, seamlessly blending indoor and outdoor living. From this impressive space, there is also convenient internal access to the garage.The generous living room provides a warm and inviting atmosphere, centred around a charming log burner, and is further enhanced by patio doors that also lead out to the garden, making it a perfect space for relaxation or entertaining. A well-appointed WC completes the ground floor layout.Upstairs, there are three well-proportioned bedrooms. The main bedroom benefits from an en-suite shower room, while the second double and third single bedroom are served by the family bathroom.The garden wraps around the home and is thoughtfully landscaped with multiple areas of interest, including a neat lawn, a decked seating area, and various spaces for planting or enjoying the outdoors. One of the most unique features of this property is the elevated balcony, accessed via stairs from the garden — an ideal spot for evening entertaining or simply enjoying a quiet moment.To the front, the property offers driveway parking and access to the garage, rounding off this superb family home in a prime Newport location.From Barnstaple continue out of town up Newport Road. Proceed straight across the traffic lights in the direction of Landkey and take the turning on the right into Burlington Grove. Take the right hand turning signposted Burlington Close and the property can be found down a private road on the left hand side.Entrance HallWCLounge6.58m into bay x 4.72mKitchen/Dining Room7.95m max x 4.98m maxFirst Floor LandingBedroom 1 (3.94m x 2.84m)En Suite Shower RoomBedroom 2 (4.65m x 3.53m)Bedroom 3 (3.15m x 1.96m)BathroomGarage (5.28m x 4.2m)TenureFreeholdServicesAll mains services connectedViewingStrictly by appointment with the sole selling agentCouncil Tax Band*D - North Devon District Council*At the time of preparing these sales particulars the council tax banding is correct. However, purchasers should be aware that improvements carried out by the vendor may affect the property’s council tax banding following a saleRental IncomeBased on these details, our Lettings & Property Management Department suggest an achievable gross monthly rental income of £1,250 to £1,350 subject to any necessary works and legal requirements (correct at June 2025). This is a guide only and should not be relied upon for mortgage or finance purposes. Rental values can change and a formal valuation will be required to provide a precise market appraisal. Purchasers should be aware that any property let out must currently achieve a minimum band E on the EPC rating, and that this rating may increase. Please refer to your solicitors as the legal position may change at any time.Agents NoteUnder Section 21 of the Estate Agents Act 1979 we are obliged to advise that one of the vendors of this property is closely related to an employee of Webbers Property Services Ltd
.png)
Presented by:
Webbers Property Services
39-41 Boutport Street, Barnstaple
01271 457139




















