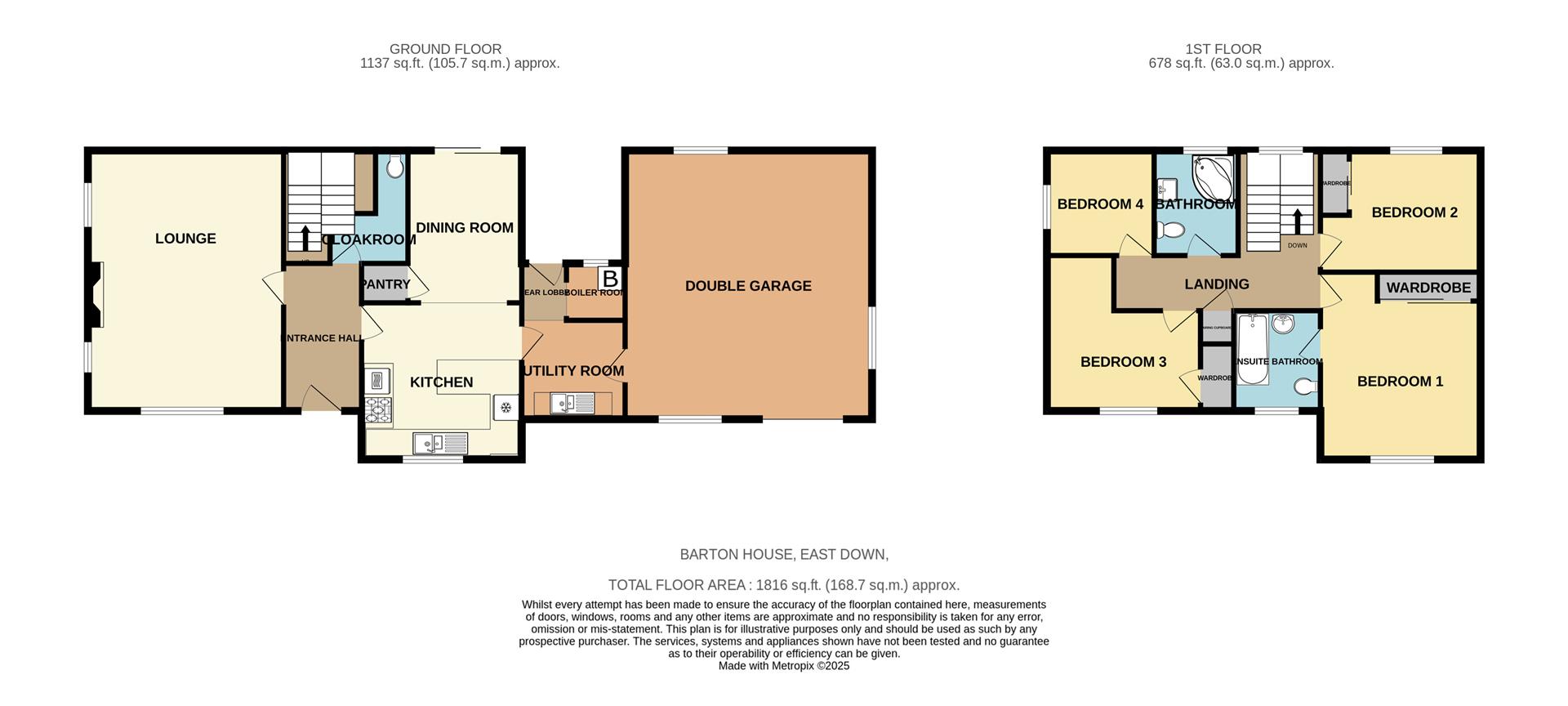4 bed for sale East Down, Barnstaple EX31
£850,000 offers in region of Letting fees
Key info
- Status: For sale
- Type:
- Bedrooms: 4
- Bathrooms: 2
- Area: , Barnstaple, Devon
Price changes
| £850,000 | 22 days ago |
Full description
This unusual property is set to the edge of the small, scattered and popular rural village of East Down, itself having an ancient parish church, busy village hall and a popular village inn/restaurant, otherwise surrounded by typical rolling countryside, to the western side of the Exmoor National Park and close to the Arlington Court Estate, just a few miles away in both cases.To the north-west of the property, the coastal town of Combe Martin, with its beach and local shops, whilst some 8-10 miles to the west is the softer, sandy Atlantic Coast, Woolacombe, Putsborough, Croyde and Saunton, all with their own beaches, fishing, surfing, micro-lighting, coasteering and the like.To the south, about 9 miles is Barnstaple, the ancient Borough and administrative centre for North Devon offering an excellent range of both business and leisure facilities, including the Green Lane shopping centre, out-of-town super stores, live theatre, recently opened leisure centre and indoor tennis courts, together with the Sprinter Rail service running along the Taw Valley, and on to the Cathedral City of Exeter, where there is also an international airport.From Barnstaple there is direct access on to the A361 North Devon Link Road, which provides much improved communications to and from the North Devon area, connecting directly as it does through to junction 27 on the M5 motorway to the east side of Tiverton, where there is also the Parkway railway station, from where it journey times to London, Paddington are approximately two hours distant.Set in unspoilt countryside and enjoying far-reaching views over parts of the Arlington Court Estate, rolling farmland and away to the heather clad moorlands of Exmoor around Chapman's Barrow with the Chains beyond.The property enjoys a quiet, yet accessible location within 10 miles of all the amenities offered throughout the area.The property, traditionally built in block, rendered and under an interlocking concrete tile roof, has the benefit of double glazing, replacement doors and windows, and oil fired central heating to radiators throughout.Attached is a former double garage, one of the openings having been closed, with a window now included, as deemed more useful as a workroom rather than for 2 car garaging.There are excellent adaptable modern buildings.Finally, the property has a lovely large mature garden, principally lawned, with a wide variety of trees and shrubs, rockery, wildlife pond and a gazebo, whilst behind the barn is a kitchen garden with a polytunnel.Council Tax - Band F - may be reviewedEPC - BandServices; Mains Electricity, Mains Water, Septic Tank Drainage, Oil Fired Central Heating. Lpg hob.Storm PorchEntrance HallApproached through a glazed entrance door, stairs to first floor with store cupboard off, door toCloakroomLow level wc, hand basin, radiator, coat hooks.Lounge (5.95 x 4.47 (19'6" x 14'7"))A light double aspect room, local stone built open fireplace with display niche and stone hearth, ceiling cornice, wall light pointsFitted Kitchen (3.66 x 3.58 (12'0" x 11'8"))Lovely countryside outlook. Pine fitted kitchen with extensive worktops and tiled splashbacks, drawers and cupboards under. Inset1.5 bowl stainless steel sink unit, with mixer taps. Integrated Belling 5 ring gas hob (lpg) and Belling double oven. Space for dishwasher and integrated fridge. Panel radiator. Opening toOpen Plan Dining Room (3.48 x 2.6 (11'5" x 8'6"))Door to recessed cupboard off, radiator and patio doors to rear terrace and gardenUtility Room (2.36 x 2.26 (7'8" x 7'4"))Fitted worktops with inset single drainer sink unit, with drawers and cupboards under. Space for wash machine and tall fridge freezer.Boiler RoomWorcester oil fired boiler - door to rear gardenDouble Garage/Workshop (6.14 x 5.64 (20'1" x 18'6"))Originally 2 up and over doors to front, now one infilled with a window and a roller door to the second, offering 2 car garaging or garage and workroom.LandingServing all rooms. Door to airing cupbaord, radiator.Bedroom 1 (4.28 x 3.66 (14'0" x 12'0"))Lovely outlook. Built in wardrobe, radiator.En Suite Bathroom (2.29 x 1.98 (7'6" x 6'5"))Panelled bath, tiled splashback. Pedestal hand basin with mirror, strip light and shave point. Low level wc. Radiator, towel rail.Bedroom 2 (3.66 x 2.78 (12'0" x 9'1"))Overlooking garden and small paddock. Built in wardrobe, radiator.Family Bathroom (2.40 x 1.92 (7'10" x 6'3"))Shaped corner bath, with telephone mixer tap/shower attachment, tiled surrounds. Low level wc, pedestal hand basin with tiled splashback, striplight and shave pointBedroom 3 (3.55 x 3.51 max (11'7" x 11'6" max))Overlooking the rural view. Recessed wardrobe, irregular shaped room. RadiatorBedroom 4 (2.45 x 2.4 (8'0" x 7'10"))Radiator.Around partly concreted aprons are the buildingsModern Covered Barn (13.72m x 7.62m (45 x 25))Fully clad, steel frame and double doors to front. Concreted floor. Would make an excellent American barn or excellent workshops.Pair Of Loose Boxes And Tack Room (7.32m x 3.05m (24'0" x 10))Built in timber with stable doors and tack room.Field ShelterBuilt in timber with field gate to frontPair Of StablesBuilt in timber, one with field gate to front and the other stable doorsLandIn 2 paddocks adjoining the yard. Both are level and grassy with the smaller paddock adjoining the house garden and the whole being in all about 7 acres
.png)
Presented by:
Phillips Smith Dunn
Alliance House, Cross Street, 12 Cross Street, Barnstaple
01271 618966






















