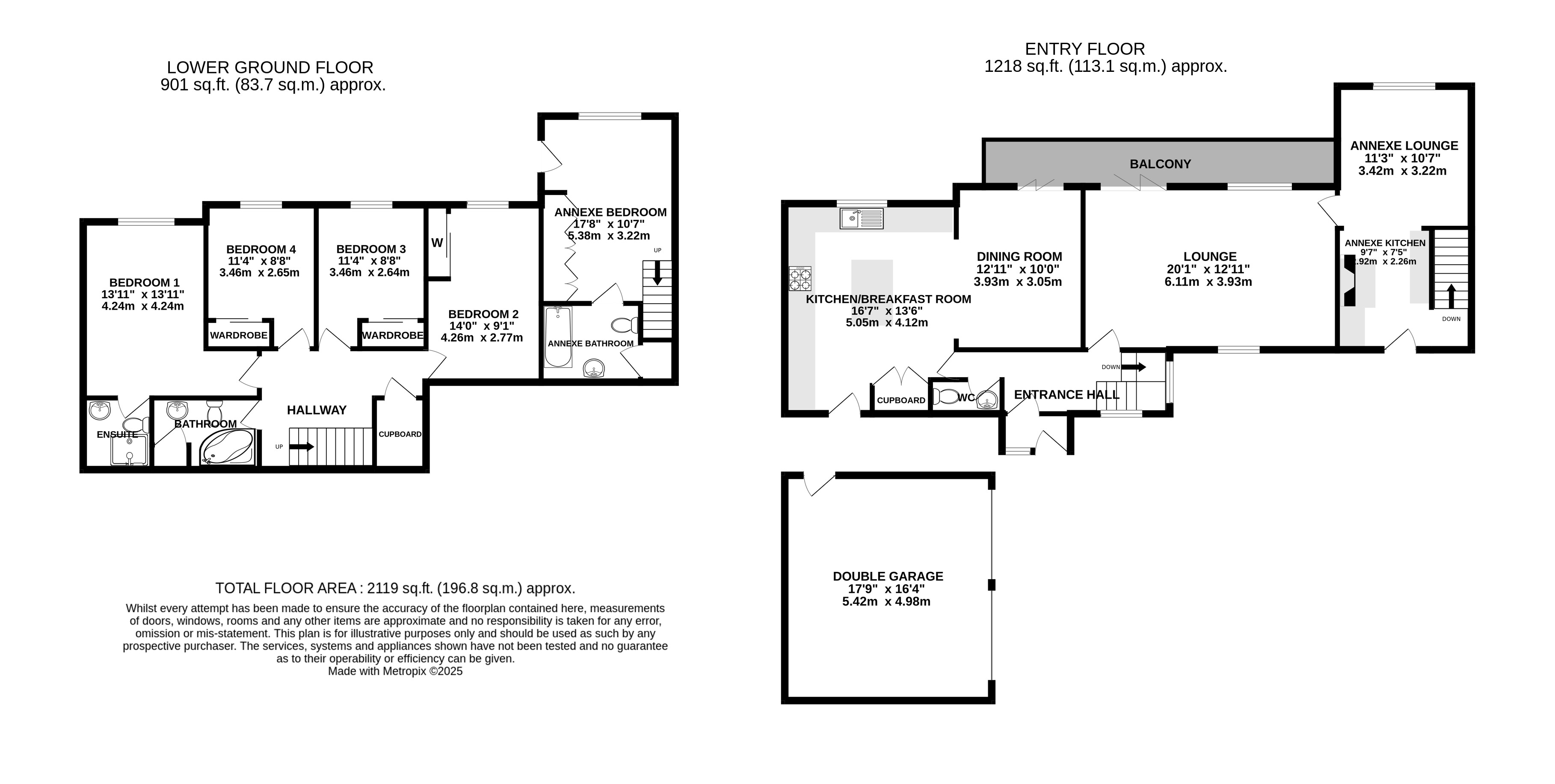4 bed detached house for sale West Hill, Braunton, Devon EX33
£865,000 guide price Letting fees
Key info
- Status: For sale
- Type: Detached house
- Bedrooms: 4
- Receptions: 2
- Bathrooms: 2
- Area: West Hill, Braunton, Devon
Price changes
| -3.8% | £865,000 | one month ago |
| £899,500 | 3 months ago |
Full description
Tucked away in the desirable West Hill area of Braunton, 'Rock House' is a spacious and well-maintained family home built by the current owners in 1984. Designed to take full advantage of spectacular south-facing views over Braunton, The Great Field, the estuary, and out towards Appledore and Hartland Point, the home offers both space and flexibility.Set in a peaceful yet convenient location close to local shops, schools and coastal walks, this property is more than just a house it's a place to build lasting memories.Rock House features a unique split-level layout and includes a fully self-contained annexe, ideal for a dependant relative or providing a steady income stream. The annexe has its own boiler, entrance, and scope for dedicated parking thanks to the generous driveway and double garage -perfect for those with a motorhome, boat or caravan.Inside, the accommodation flows seamlessly. The main entrance opens to a bright hall with cloakroom. The lounge, with a gas fire and bi-fold doors, opens onto a sun-soaked balcony and connects directly to the annexe for easy access when needed.The modern kitchen/breakfast room is well-equipped with integrated appliances, a Range Master cooker, central island, and breakfast bar, opening into a dining area with further bi-fold doors onto the balcony, a perfect space for entertaining and embracing the exceptional views.Downstairs, the main bedroom has an en-suite, while three further bedrooms all include built-in wardrobes. The family bathroom features a white suite and a linen cupboard.The annexe offers an open-plan kitchen/lounge with integrated appliances and stunning views, plus a spacious bedroom with en-suite and access to the garden.The gardens are private and well-tended, with a level lawn, established hedging, a patio for outdoor dining, productive vegetable plot, greenhouse and shed.From the main traffic lights in Braunton proceed out of the village in the direction of Saunton/Croyde. Take the 5th turning on the right hand side into Kingsacre. Proceed to the top of the road taking the last turning on the right hand side into Willoway Lane. Proceed all the way along Willoway Lane and the property is the last on the right hand side (just before the turning on the left up to Rock Hill).ViewingsStrictly by appointment with the Sole Selling AgentServicesAll Main Services SuppliedCouncil Tax BandE and A - North Devon CouncilTenureFreeholdEntry FloorEntrance HallWCKitchen/Breakfast Room (5.05m x 4.11m)Dining Room (3.94m x 3.05m)Lounge (6.12m x 3.94m)Double Garage (5.4m x 4.98m)Lower Ground FloorHallwayBathroomBeedroom 1 (4.24m x 4.24m)EnsuiteBedroom 4 (3.45m x 2.64m)Bedroom 3 (3.45m x 2.64m)Bedrroom 2 (4.27m x 2.77m)AnnexeAnnexe Lounge (3.43m x 3.23m)Annexe Kitchen (6.12m x 3.94m)Annexe Bedroom (5.38m x 3.23m)
.png)
Presented by:
Fine and Country - Braunton
9 The Square, Braunton
01271 618903































