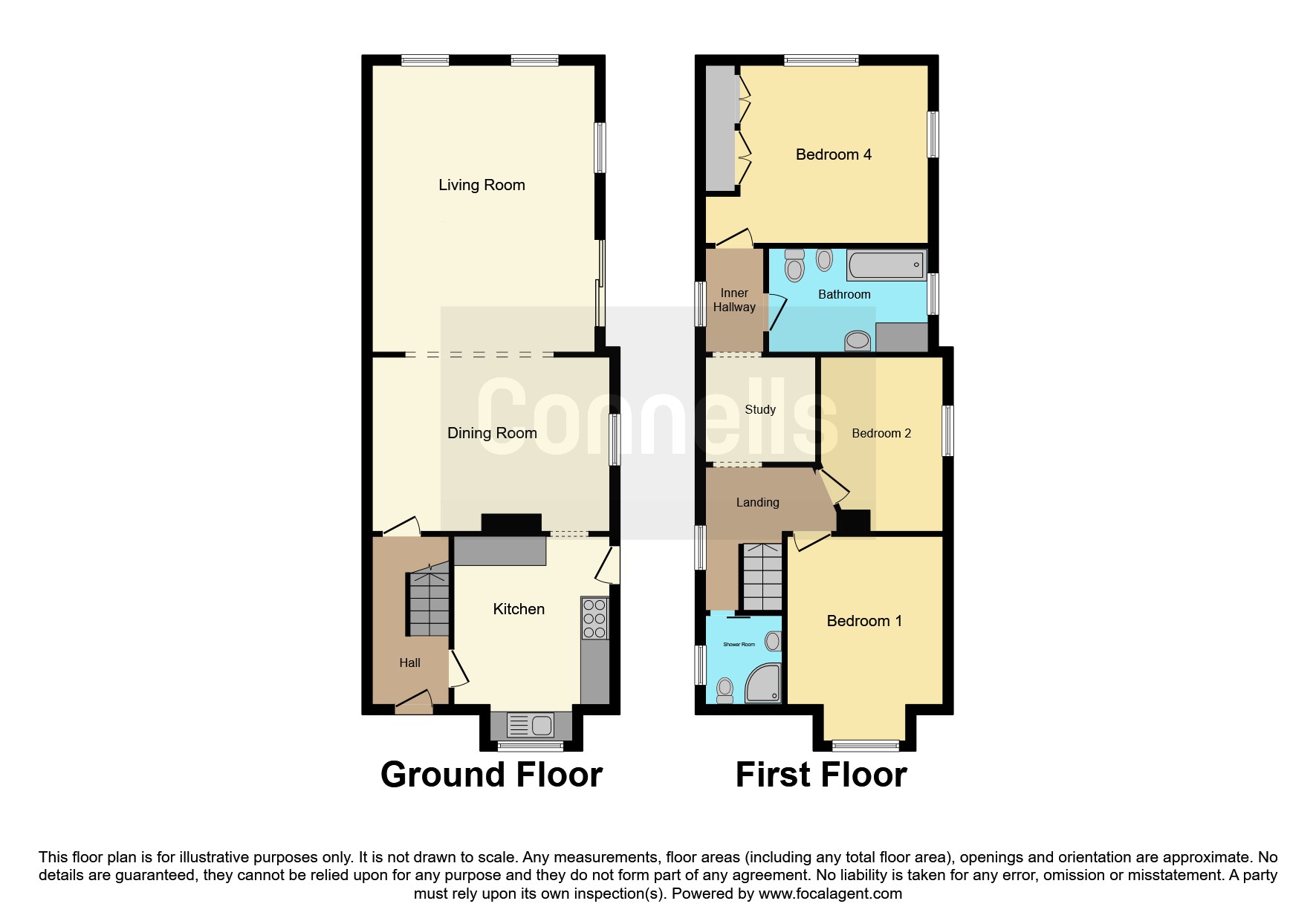4 bed detached house for sale West End Road, Bradninch, Exeter EX5
£400,000 Letting fees
Key info
- Status: For sale
- Type: Detached house
- Bedrooms: 4
- Receptions: 2
- Bathrooms: 2
- Area: West End Road, Exeter, Devon
Price changes
| -10.1% | £400,000 | 3 months ago |
| £445,000 | 3 months ago |
Full description
SummaryA large detached family home located in the small town of Bradninch with 2 reception rooms and 3/4 bedrooms. Outside is a purpose-built barbeque pit/seating area, huge gardens with so much potential, a static caravan and parking for numerous vehicles and a double garage.DescriptionThis is a large detached house situated in the middle of Bradninch town, built around 1900c. On the ground floor is a large lounge with double doors to the garden and exterior, and a large dining room with a stone surround fireplace. The kitchen is amply fitted with cupboards and work surfaces, doors to outside and hallway, fittings for a clothes dryer, dishwasher and washing machine. The hallway accommodates a Combi Boiler and the staircase to the first floor. The first floor has a hallway, which allows access to three good sized double bedrooms, a large bathroom with hydro bath/WC and a further shower room/WC and a small office/study, it also allows access to the two attics, one of which could easily be converted into a further two bedrooms with necessary permission. The views from the first floor towards the countryside are amazing in all types of weather. The outside has room for up to ten plus cars on the drive, plus room in the double garage. The garden area is very large, with a grassed area at the top and steps descending down three tiers to the bottom. Next to the grassed area is a purpose built barbeque and seating area, and also situated in the garden is a 36 foot long two bedroomed static caravan. The property is served by mains gas, electricity, water and sewage. This property needs to be looked at to be appreciated and could be easily improved upon.The town of Bradninch itself is steeped in history, with connections to Daniel Boone the American frontiers man.Entrance HallDouble glazed obscured door to front, wall-mounted Combi boiler, under stairs cupboard, wall mounted radiator. Door to kitchen and dining room, stairs to first floor.Living Room 19' 6" x 15' ( 5.94m x 4.57m )Double glazed patio doors and window to side. Double glazed rear aspect window, double glazed obscured rear aspect window, two wall mounted radiators.Dining Room 11' 6" x 15' 9" ( 3.51m x 4.80m )Double glazed side aspect window, fireplace with open fire, two wall mounted radiators.Kitchen 11' 5" exc bay x 10' 4" ( 3.48m exc bay x 3.15m )Double glazed front aspect square bay window, double glazed obscured door to side, wall and base units, work surfaces, gas cooker point with extractor over, plumbing for dish washer, plumbing for washing machine, space for dryer, space for fridge and freezer, laminate flooring, wall mounted radiator.LandingDouble glazed obscured side aspect window, laminate flooring, access to loft, wall mounted radiator.Bedroom 1 10' 5" x 11' 4" exc bay ( 3.17m x 3.45m exc bay )Double glazed front aspect square bay window, wall mounted radiator.Bedroom 2 11' 9" x 8' 4" ( 3.58m x 2.54m )Double glazed side aspect window, laminate flooring, wall mounted radiator.Study 7' 5" x 7' 1" ( 2.26m x 2.16m )Previously bedroom 3. Laminate flooring. Leading to...Inner HallwayDouble glazed obscured side aspect window, access to loft.Bathroom 10' 7" x 6' 10" ( 3.23m x 2.08m )Double glazed side aspect window, hydro bath. Low level toilet, bidet, wash hand basin, tiling, tiled flooring, wall mounted radiator.Shower Room 5' 7" x 4' 10" ( 1.70m x 1.47m )Double glazed obscured side aspect window, shower cubicle with mains shower, low level toilet, wash hand basin, tiling, wall heater.Bedroom 4 11' 10" x 15' max ( 3.61m x 4.57m max )Double glazed rear aspect window with open views, double glazed side aspect window, built-in wardrobes, wall mounted radiator.ParkingDriveway parking for approximately 18 vehicles.Double GarageNot inspected.GardenLawned area with a variety of trees, including palm trees. Further tiered areas, pond, tap. Static caravan on site.1. Money laundering regulations - Intending purchasers will be asked to produce identification documentation at a later stage and we would ask for your co-operation in order that there will be no delay in agreeing the sale.
2: These particulars do not constitute part or all of an offer or contract.
3: The measurements indicated are supplied for guidance only and as such must be considered incorrect.
4: Potential buyers are advised to recheck the measurements before committing to any expense.
5: Connells has not tested any apparatus, equipment, fixtures, fittings or services and it is the buyers interests to check the working condition of any appliances.
6: Connells has not sought to verify the legal title of the property and the buyers must obtain verification from their solicitor.
.png)
Presented by:
Connells - Exeter
8-9 South Street, Exeter
01392 458514





















