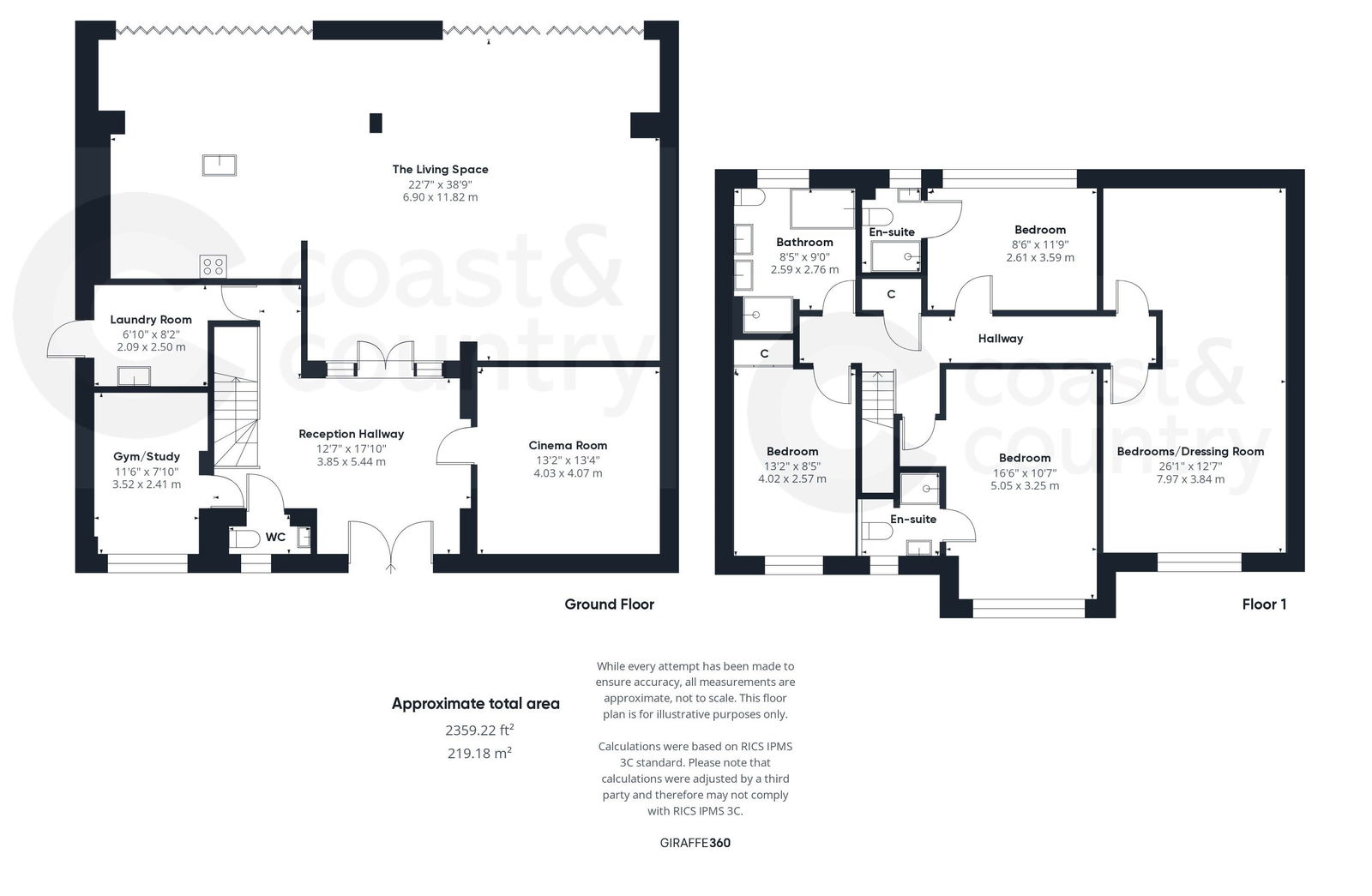5 bed detached house for sale Church Way, Newton Abbot TQ12
£695,000 guide price Letting fees
Key info
- Status: For sale
- Type: Detached house
- Bedrooms: 5
- Receptions: 3
- Bathrooms: 3
- Floors: 2
- Area: Church Way, Newton Abbot, Devon
Price changes
| £695,000 | 2 months ago |
Full description
Simply StunningExtensively remodelled and extended with an attention to detail over recent years, this fabulous detached home has an interior worthy of any glossy property magazine. Offering style, contemporary designer fittings, and plenty of natural light, the property is located on the edge of the highly sought-after Aller Park district of Newton Abbot.The property is ideally located for the commuter with access to the A380 South Devon Link Road less than a mile’s drive, offering dual carriageway access south to Torbay and north to Exeter and the M5 Motorway. Newton Abbot’s vibrant and well-served town centre with its mainline railway station being around 1.5 mile’s drive.AccommodationStepping inside, the house is well-planned, immaculate and brimming with the ‘wow factor’; neutral tones and extensive glazing providing a light-filled interior. Twin composite entrance doors with canopy over open into a large reception hallway with useful guest cloakroom with WC and basin off. Stairs rise to the first floor with glass balustrade. Modern twin glazed inner doors with side panels flow beautifully on a part open plan basis into the stunning open plan living space, with a matching tiled floor flowing through from the hallway. Extending to some 817sqft, this area has to be seen to be appreciated. Flooded with light by two sets of wide bi-fold doors - bringing the outside terrace in - and six Velux roof lights in a part-vaulted ceiling, the room has style and space. At one end is a decorative electric fire and the other the spectacular fully integrated kitchen with solid marble counters, breakfast bar, and integrated dining table. The kitchen has a wide selection of integrated appliances. Back off the reception hallway is a separate plumbed laundry room with storage cupboards, sink and marble top. Overlooking the front is a room currently providing a home gym but that would also make an ideal study. Completing the ground floor is a third reception room currently set up as a home cinema.The first-floor layout can, with the addition of one stud wall, provide five double bedrooms but is currently set out to provide four double rooms and a dressing room. There are two fully-tiled en-suite shower rooms and a first-class family bathroom with large matching floor and wall tiles, freestanding two tone bath, WC, double shower cabinet, and twin gold-effect vanity basins.Outside and ParkingSet well back from the road, the house occupies a fully-enclosed plot with gardens and a gated brick-paved driveway at the front providing plenty of parking. The rear garden is designed with entertainment in mind; a stylish grey composite deck with glass balustrade running the full width of the house accessed internally by twin sets of wide bi-fold doors and having steps down to a well-kept, virtually level lawn with inset planting.Agent’s NotesCouncil Tax: Currently Band DTenure: FreeholdMains water. Mains gas. Mains electricity. Mains drainage.
.png)
Presented by:
Coast & Country
78 Queen Street, Newton Abbot
01626 897261



























