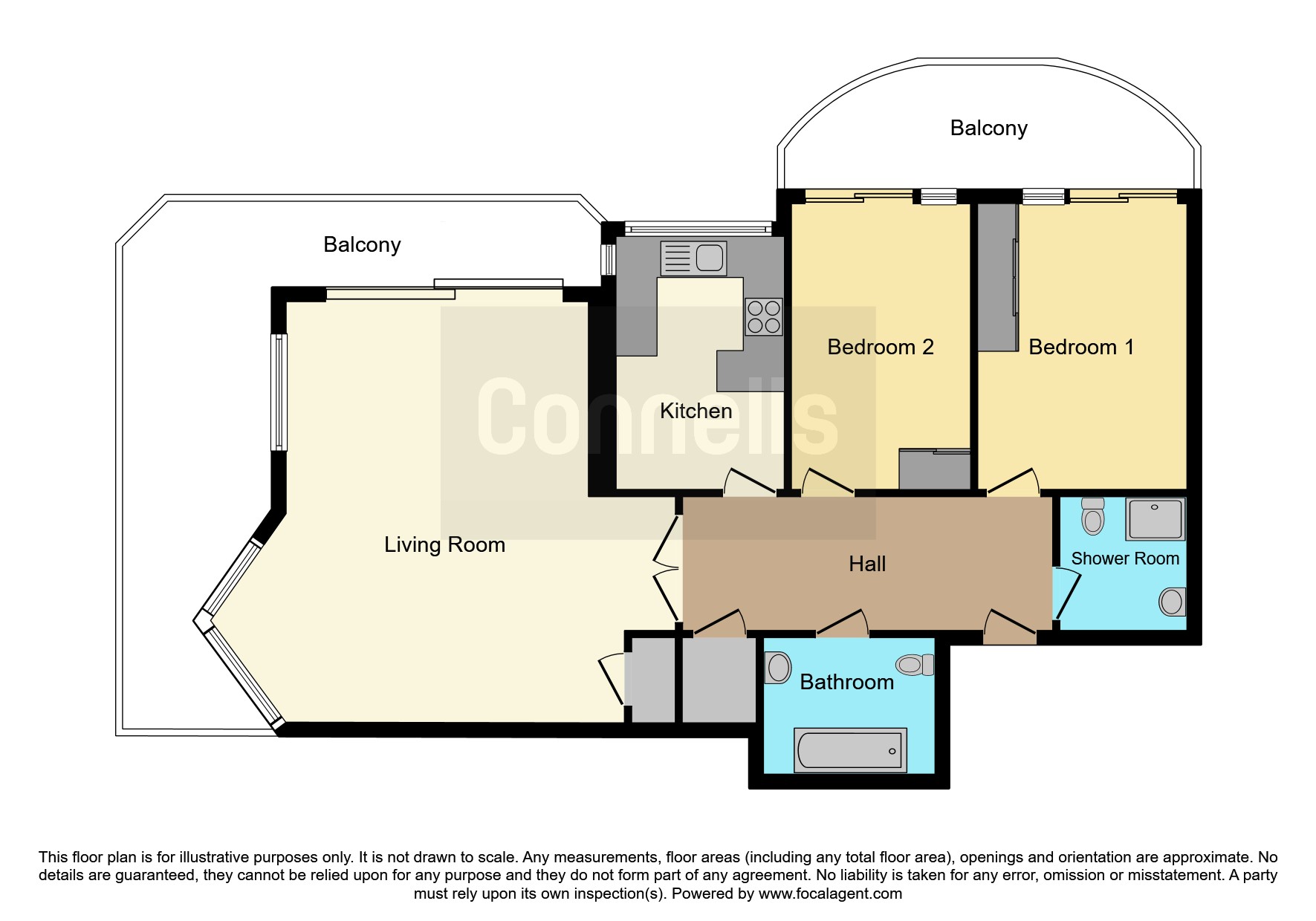2 bed flat for sale Montague Road, Bournemouth BH5
£650,000 offers over Letting fees
Key info
- Status: For sale
- Type: Flat
- Bedrooms: 2
- Receptions: 1
- Bathrooms: 2
- Area: Montague Road, Bournemouth, Dorset
Price changes
| £650,000 | one month ago |
Full description
SummaryConnells Southbourne are pleased to present coastal living at its finest in this exquisite, contemporary apartment on Southbourne Overcliff. Nestled in the desirable Studland View, this two bedroom, two bathroom property offers an ideal opportunity for someone to be by the sea! No forward chain.DescriptionConnells Southbourne are pleased to present coastal living at its finest in this exquisite, contemporary apartment on Southbourne Overcliff. Nestled in the desirable Studland View, this two bedroom, two bathroom property offers an ideal opportunity for a luxurious second home or main residence for those who would like to be by the sea. Imagine waking up to panoramic sea views, enjoyed from one of two private balconies, which is covered, ensuring year-round enjoyment of the stunning coast.Southbourne Grove is under half a mile away and offers a bustling high street which boasts a mix of independent boutiques, artisan cafes, and popular restaurants, creating a lively atmosphere for residents. Just a short stroll will lead you to the award-winning sandy beaches, perfect for relaxing walks and enjoying stunning coastal views. With excellent transport links and a strong sense of community, Southbourne Grove is a fantastic place to call home, offering the perfect blend of seaside tranquillity and urban convenience.Communal Entrance HallSecure entry system. Well maintained communal areas where stairs rise to the first floor landing. Lift to all floors. Underfloor heating throughout.Entrance HallSecure entry system. Cupboard housing the water tank. Tiled flooring throughout.Sitting Room 19' 1" x 18' 7" ( 5.82m x 5.66m )Double aspect floor to ceiling double glazed windows and doors to maximise the views and provide access to the wrap around terrace.Kitchen 12' x 8' ( 3.66m x 2.44m )Double glazed window to the side aspect. Fitted with a range of matching wall and base units with granite worktops over. Integrated Hotpoint appliances - fridge freezer, washing machine and dishwasher. Wall mounted gas central heating boiler. Eye level electric oven and microwave. Electric hob with stainless steel cooker hood over. Breakfast bar providing seating for two. TV point.Bedroom One 13' 7" x 10' ( 4.14m x 3.05m )Double glazed to side aspect. Built in wardrobes. Door leading to the balcony. Door to;En-SuiteThree piece suite comprising corner shower, corner wash hand basin and vanity unit, low level WC. Chrome heated towel. Tiled floor and part tiled walls.Bedroom Two 13' 7" x 8' 6" ( 4.14m x 2.59m )dg window to the side aspect. Door leading to the balcony. Built in cupboard.BathroomThree piece suite comprising tiled in bath with shower over. Wash hand basin and vanity unit. Low level WC. Fully tiled.OutsideThere is an allocated underground parking space accessed via electrically operated gates with a lockable storage unit.Agents Notes;Lease: 125 years from 25/12/2007Ground Rent: £350 per annumCurrent Annual Service Charge: £3600Council Tax band: EWe currently hold lease details as displayed above, should you require further information please contact the branch. Please note additional fees could be incurred for items such as leasehold packs.1. Money laundering regulations - Intending purchasers will be asked to produce identification documentation at a later stage and we would ask for your co-operation in order that there will be no delay in agreeing the sale.
2: These particulars do not constitute part or all of an offer or contract.
3: The measurements indicated are supplied for guidance only and as such must be considered incorrect.
4: Potential buyers are advised to recheck the measurements before committing to any expense.
5: Connells has not tested any apparatus, equipment, fixtures, fittings or services and it is the buyers interests to check the working condition of any appliances.
6: Connells has not sought to verify the legal title of the property and the buyers must obtain verification from their solicitor.
.png)
Presented by:
Connells - Southbourne
73 Southbourne Grove, Bournemouth
01202 332377





















