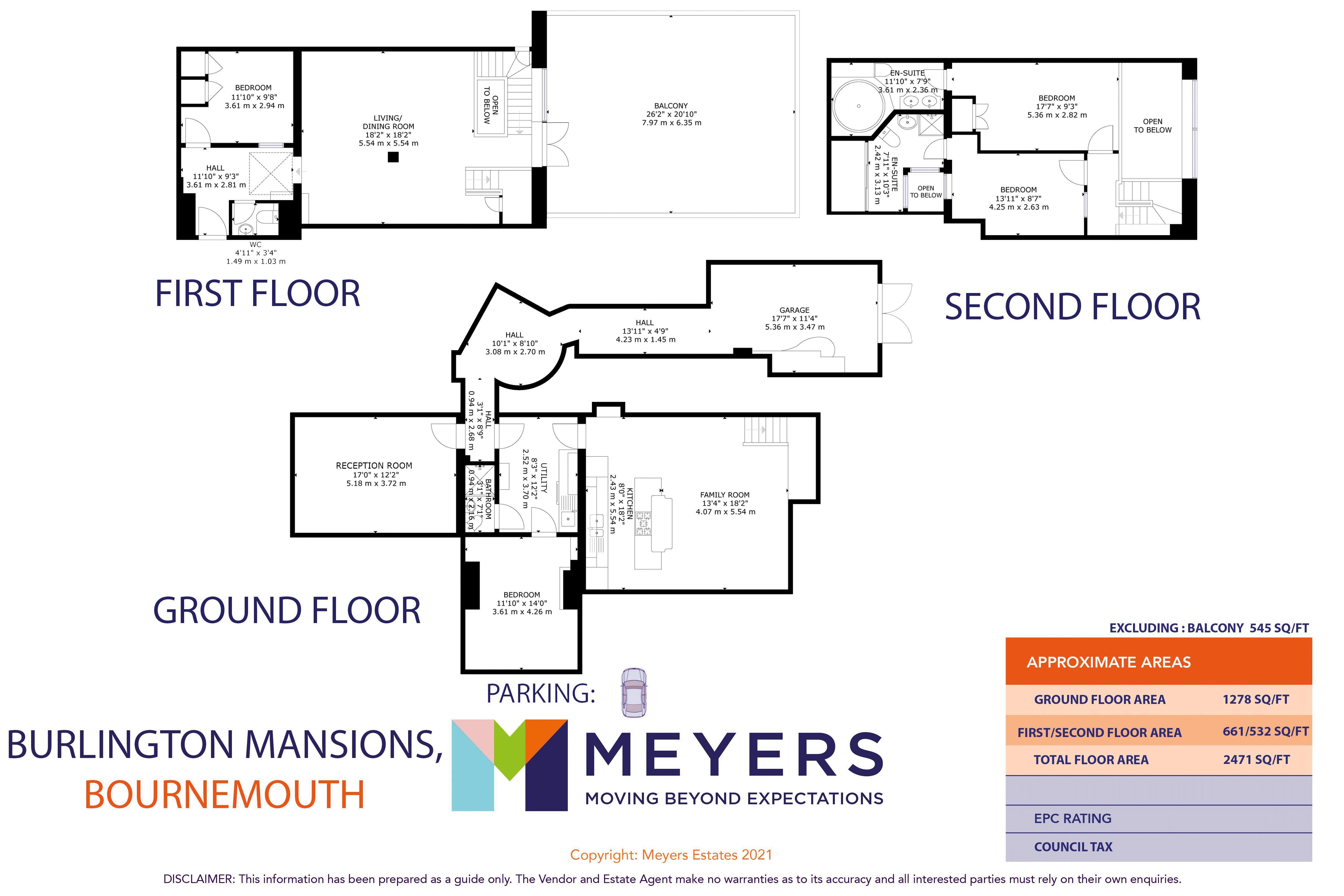4 bed flat for sale Owls Road, Bournemouth BH5
£575,000 Letting fees
Key info
- Status: For sale
- Type: Flat
- Bedrooms: 4
- Receptions: 2
- Bathrooms: 4
- Floors: 2
- Area: Owls Road, Bournemouth, Dorset
Price changes
| -4.1% | £575,000 | one month ago |
| £600,000 | 2 months ago |
Full description
Superior four double bedroom duplex situated in Burlington Mansions a Grade II listed building within easy walking distance of award-winning, sandy beaches, stunning home, set over three floors, boasting a sizable, open plan living/dining room with french doors to a south-facing sun terrace, spacious kitchen/diner/entertainment space, large utility room, second reception room, two ensuites plus a shower room & a separate WC, large garage & an allocated off road parking space, share of freehold, located in a well maintained block providing a concierge service, a communal gym, large BBQ area & mature gardensDescriptionMeyers Estates are delighted to offer this stunning duplex a unique home situated in Burlington Mansions, a Grade II listed building within easy walking distance of award-winning sandy beaches. A substantial internal footprint of almost 2500 Sq. Ft offers immaculately presented family living, set over three floors and boasting a sizeable south-facing sun terrace, three spacious reception rooms, a contemporary kitchen and a large separate utility room, there are four bedrooms, three bathrooms and a separate WC, there is a large integral garage plus a parking space. Additionally, the home benefits from owning two shares of the freehold and access to the communal facilities.A viewing is essential to truly appreciate what the surround area and this unique home have to offer.InternallyOn the ground floor is an open plan living/dining room with steps up to French doors that open to a fantastic south-facing, sun terrace, also on this floor is a good-sized double bedroom with built-in wardrobes and a separate WC. Ascend the living room staircase to find two large double bedrooms, both of which boast ensuites, with one an indulgent three-piece bathroom with circular, spa bath with overhead rain shower, while the other offers a fully tiled three-piece ensuite shower room. Descend the staircase two floors to the lower ground where a spacious kitchen/diner and entertainment space offers the perfect social hub, a large utility room with a wine fridge and basin has ample space for white goods and leads through to the fourth double bedroom, a shower room, and a second reception room. Furthermore a hallway gives access to the large garage and an allocated parking space beyond this.ExternallyThe home is located in a well maintained block that provides a concierge service, a communal gym, and a large barbeque area with seating, the property is nestled within mature gardens well tended grounds.LocationThis apartment is enviably located within easy walking distance of award-winning, blue flag, sandy beaches, and Bournemouth's town centre. Boscombe high street (a popular residential suburb of Bournemouth) is also a short walk away and boasts an array of shops, restaurants, and cafes. Public transport links are nearby, as well as the A338 (Spur Road) for easy access into and out of Bournemouth, ideal for commuters and holiday makers visiting the coast.DirectionsFrom the roundabout at Boscombe Pier head up Sea Road and then take the second left into St. Johns Road. At the traffic lights turn right, you will see Burlington Mansions ahead on the right, a grand historic building with green domes.Living/Dining Room (18' 2'' x 18' 2'' (5.53m x 5.53m))Balcony/Terrace (26' 2'' x 20' 10'' (7.97m x 6.35m))Bedroom Three (11' 10'' x 9' 8'' (3.60m x 2.94m))WC (4' 11'' x 3' 4'' (1.50m x 1.02m))Second FloorBedroom (17' 7'' x 9' 3'' (5.36m x 2.82m))Ensuite Bathroom (11' 10'' x 7' 9'' (3.60m x 2.36m))Bedroom (13' 11'' x 8' 7'' (4.24m x 2.61m))Ensuite Shower (7' 11'' x 10' 3'' (2.41m x 3.12m))Ground FloorFamily Room (13' 4'' x 18' 2'' (4.06m x 5.53m))Kitchen (8' 0'' x 18' 2'' (2.44m x 5.53m))Utility Room (8' 3'' x 18' 2'' (2.51m x 5.53m))Shower Room (3' 1'' x 7' 1'' (0.94m x 2.16m))Bedroom (11' 10'' x 14' 0'' (3.60m x 4.26m))Reception Room (17' 0'' x 12' 2'' (5.18m x 3.71m))Integral Garage (17' 7'' x 11' 4'' (5.36m x 3.45m))EPCRating C.TenureTwo Shares of Freehold.(999 year lease)BroadbandNetworks in your area - Openreach, Virgin Media, CityFibreBroadband type - UltrafastHighest available download speed - 1000 MbpsHighest available upload speed - 1000 MbpsMobile Signal/CoverageProvider Voice DataEE Likely LikelyThree Likely LikelyO2 Likely LikelyVodafone Likely LikelyMeyers PropertiesFor the opportunity to see properties before they go on the market like our page on Facebook - Meyers Estate Agents Southbourne and Christchurch.Important Note:These particulars are believed to be correct but their accuracy is not guaranteed. They do not form part of any contract. Nothing in these particulars shall be deemed to be a statement that the property is in good structural condition or otherwise, nor that any of the services, appliances, equipment or facilities are in good working order or have been tested. Purchasers should satisfy themselves on such matters prior to purchase.
.png)
Presented by:
Meyers Estate Agents - Southbourne
166 Tuckton Road, Bournemouth
01202 035464





































