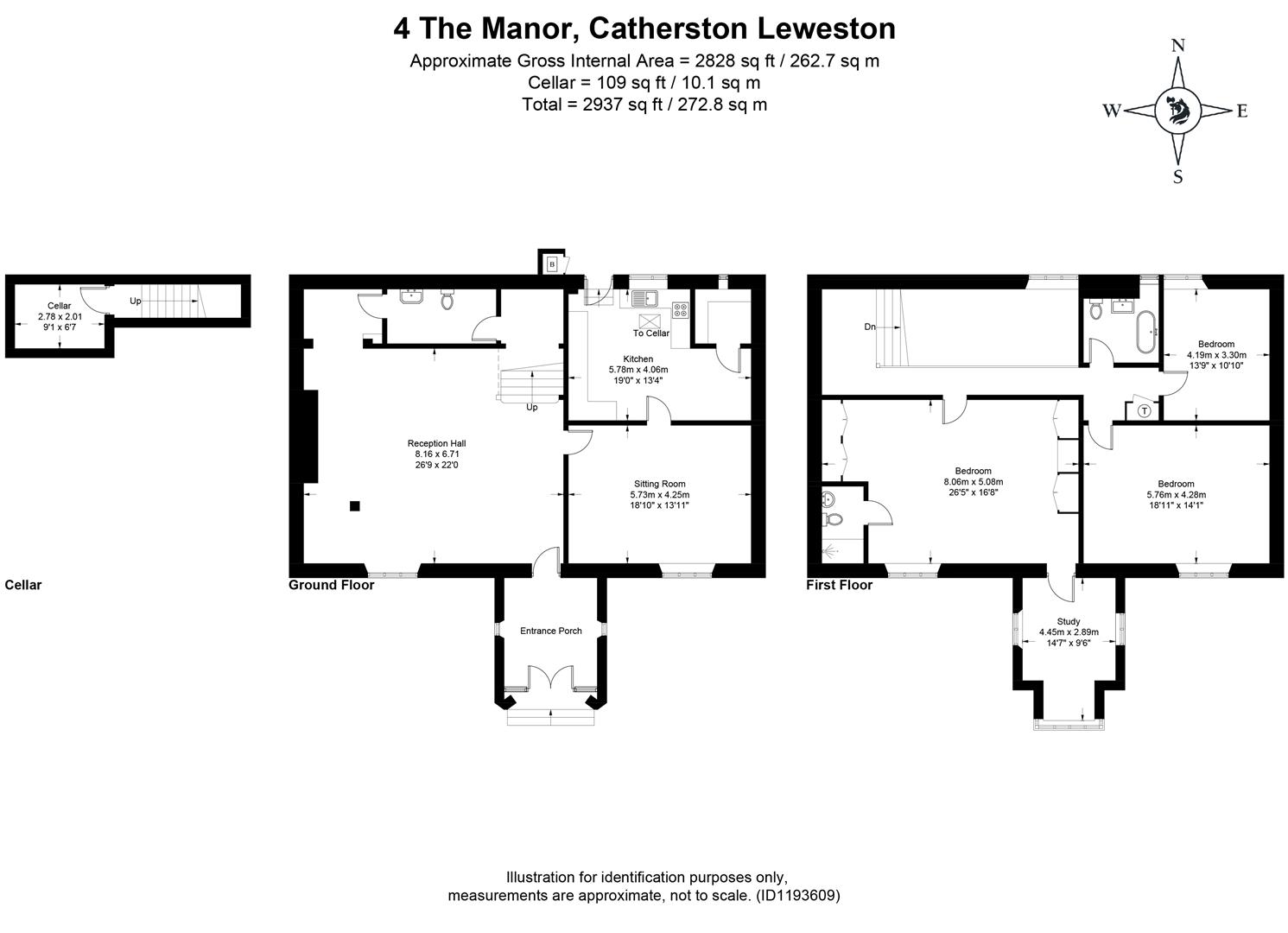4 bed for sale Catherston Leweston, Charmouth, Bridport DT6
£765,000 guide price Letting fees
Key info
- Status: For sale
- Type:
- Bedrooms: 4
- Receptions: 2
- Bathrooms: 3
- Area: Catherston Leweston, Bridport, Dorset
Price changes
| £765,000 | one month ago |
Full description
Located in the picturesque village of Catherston Leweston, this charming property offers a delightful blend of comfort and character..As you approach the house, you will be greeted by a welcoming façade that hints at the warmth within. The interior boasts a spacious layout, ideal for both family living and entertaining. Natural light floods through the windows, creating a bright and airy atmosphere throughout the home. The well-appointed kitchen is a chef's dream, providing ample space for culinary creations, while the adjoining living areas offer a cosy retreat for relaxation.The property features several generously sized bedrooms, each designed to provide a peaceful sanctuary for rest. The bathrooms are tastefully finished, ensuring comfort and convenience for all residents. Outside, the communal garden and private woodland presents a wonderful opportunity for outdoor enjoyment, whether it be for gardening, play, or simply soaking up the sun.AccommodationWith origins dating back to the 14th Century, Catherston Manor has amost interesting history and is justifiably Grade II Listed of historicaland archaeological importance. During the 20th Century, the Manor wasdivided into seven unique homes, with 4 The Manor being the standouthome within the building having retained the main part and the originalentrance, with many of the rooms commanding magnificent views to thesea.This very special and unique home is a rare opportunity having been inthe same family for over 60 years. It is situated at ground and first floorlevel commanding a stunning and elevated South facing position withmany of the principal rooms taking full advantage of the surroundingcountryside and coastal views to the sea at Charmouth. The house itselfhas an abundance characterful features, typical of its era, includingextraordinarily high ceilings, decorative wood panelling, stone mullionframed stained glass windows, and window seats to name but a few.The Stone entrance hall makes for a beautiful entrance to the house,which opens into the most incredible double height reception hall,incorporating the original staircase and grand fireplace, and a huge stonemullion framed window admiring views over the garden and to the sea,making for a very sociable space for the whole family to come together.Alongside this room is a generously proportioned, light filled sittingroom with a large mullion window and seat beneath. This leads into thekitchen which has plenty of space for a breakfast table and is fullyequipped with a range of fitted wall and base units in the shaker style,with a pantry cupboard & laundry alongside with a hatch in the floorleading down to the cellar. There is a useful door that leads out onto aninner courtyard, providing access only to bin storage. Finally, there isalso a refurbished cloakroom and WC at this level.The grand oak staircase rises to an impressive and light filled galleriedlanding, passing the most wonderful stained-glass window. Theprincipal bedroom suite is nothing less than majestic, a most luxuriousspace taking in the most wonderful views to the sea and surroundingcountryside, together with a newly re-furbished ensuite shower room,and full height fitted wardrobes to each side. A door leads into anothersmaller, but charming room currently used as a study but equally wouldmake a useful dressing area or nursery room/bed 4.There are two further double bedrooms, one of which faces South, againwith beautiful sea views, and another to the rear, sharing a familybathroom completing the accomodation at this level.OutsideFirst glimpses of Catherston Manor are most impressive, passingthe pretty chapel before arriving at the entrance and drivewayshared by all residents. The driveway leads to a garage block tothe side of the Manor with number 4 having access to a singlegarage to the far end and parking to the front for 1-2 cars. Thecommunal gardens are a true delight and are mainly laid tolawns, with Yew hedging and well stocked herbaceous andshrub bed borders. Number 4 also benefits from its ownadjoining 2.5 acre woodland, which lies to the East and is autopia for both children and wildlife, with its own woodlandwalk shaded by the canopy of mature specimen trees, not tomention an abundance of bluebells and wild garlic during theSpring months.All in all, this would make the most wonderful primary orsecondary home in the idyllic and convenient location.Sporting And RecreationThis part of Dorset is amongst some of the finest countryside inthe South West, the area is a designated aonb and a haven forkeen walkers and riders, well catered for by a network of pathsand bridleways. Golf courses at Bridport and Lyme Regis, racingat Bath, Wincanton, Salisbury and Taunton. Water sportsincluding surfing, fishing and sailing at Lyme Regis, Axmouthand all along the Jurassic Coast.EducationA very popular primary school is situated in the village itself andthe well renowned Woodroffe secondary school is withincatchment, a short distance away in Lyme Regis. Othersecondary schools all within accessible driving distance includeColyton Grammar, Bryanston, Milton Abbey, Canford, and theSherborne schools, with Perrott Hill Prep school anotherpopular choice in the local area.DirectionsNavigation by what3words:///extension.embedded.spaces.From Bridport, follow the A35 West taking the first exit toCharmouth along Berne Lane. The road will bend to the right,then take the first right onto Green Pit Knapp. Take the secondturning on the right to The ManorAgents InformationServices: All mains services. Oil fired central heating.Council tax: Band Elocal authority: Dorset Council, Tel. Tenure: Freehold with vacant possession upon completion.Maintenance charge of £1,100 per annum for lawn and garden.Material Information_Additional information not previously mentioned•Mains electric and water•Oil fired central heating•Broadband and Mobile signal or coverage in the area.For an indication of specific speeds and supply or coverage in the area, we recommend potential buyers to use theOfcom checkers below:Flood Information:
.png)
Presented by:
Mayfair Town & Country
20 The Square, Beaminster
01308 310792














































