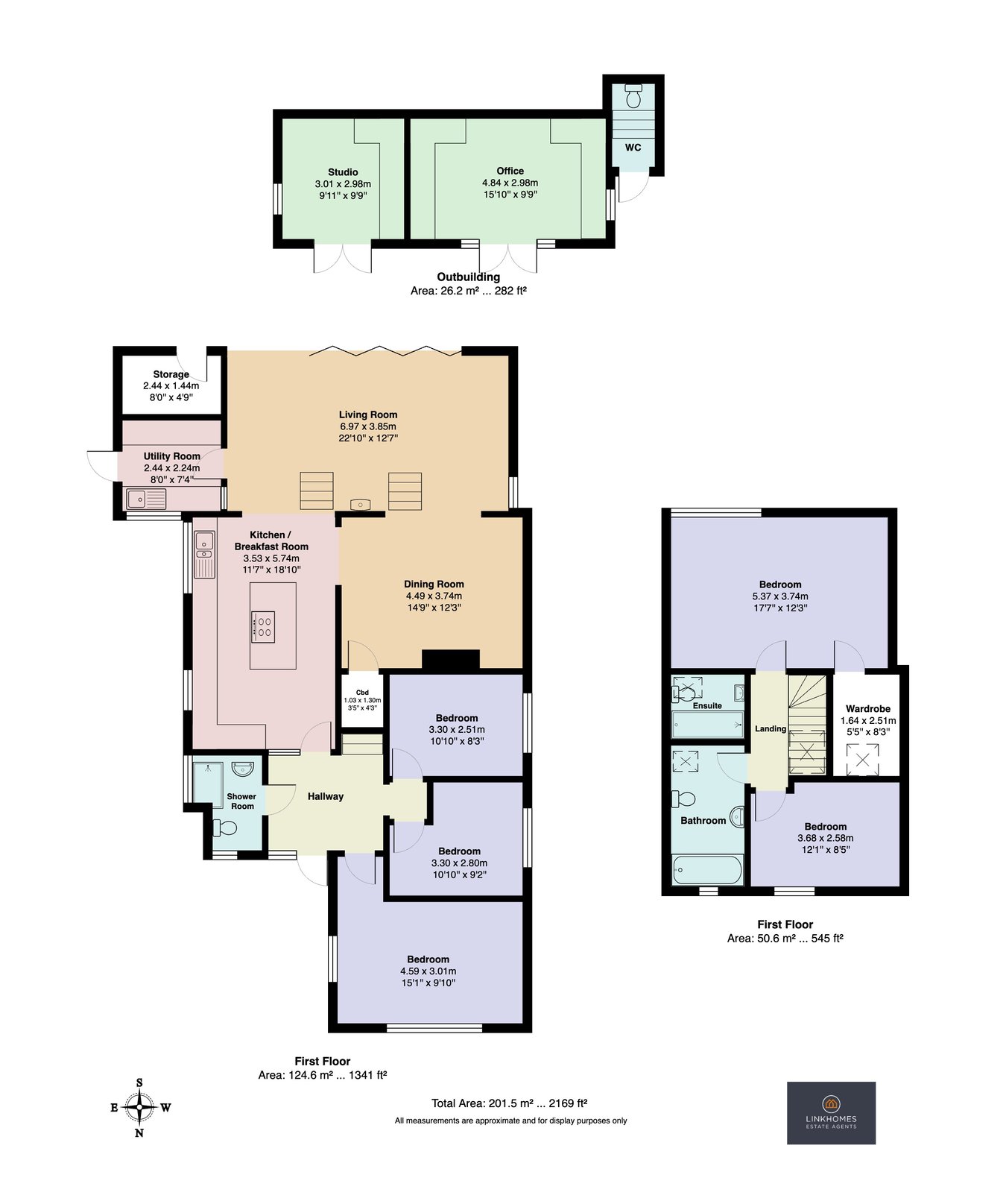5 bed detached house for sale Insley Crescent, Broadstone BH18
£775,000 guide price Letting fees
Key info
- Status: For sale
- Type: Detached house
- Bedrooms: 5
- Receptions: 2
- Bathrooms: 3
- Area: Insley Crescent, Broadstone, Dorset
Price changes
| £775,000 | 2 months ago |
Full description
** stunning family home ** over 2,160 square feet of living accommodation ** southerly-facing garden ** solar panels ** air conditioning ** Link Homes Estate Agents are delighted to present for sale this five bedroom, three bathroom detached house with in the ever-popular and residential area of Corfe Mullen. Scandinavian and ski-chalet inspired and benefitting from an array of fine features including five good-sized bedrooms with bedroom one offering a three-piece en-suite and a walk-in wardrobe, open-style living accommodation comprising of a contemporary kitchen with an island & breakfast bar, a separate dining room, a living room with a feature wood burner and bi-fold doors to the rear aspect leading onto the fully-landscaped and Southerly-facing garden, two three-piece family bathroom suites, a separate utility room, an outbuilding split into two studios offering power and heating, ample storage throughout and a tarmacked driveway with parking for multiple vehicles. This is a must-view to appreciate the wealth of living accommodation and stylish décor throughout.Insley Crescent sits between the much desired Corfe Mullen and Broadstone Locations. Corfe Mullen offers an array of useful amenities and attractions such as The Lambs Green Inn, two Co-op’s, Taj of Corfe Mullen, Harlees Fish & Chips, Jim’s Cheesecakes, the Corfe Mullen ‘Rec’ and bh Live Active. Broadstone High Street also offers an array of useful amenities which include, M&S food hall, Tesco Extra, The Junction Sports Club, Coffee shops, bars and the prestigious Broadstone Golf Club. Rushcombe First School, Springdale First School, Lockyers Middle School and Corfe Hills School are all located close by. 0.7 miles away from the property you can find the 'View Point' with beautiful views across Poole and dog walks through Upton Heath. Nearby you can also find Wimborne Town Centre and its popular bars and restaurants. Also benefitting from access to the A31 via Lake Gates roundabout with the commute to London taking approximately 2 hours, 30 minutes. A truly great location!Entrance HallwaySmooth set ceiling, ceiling light, smoke alarm, UPVC double glazed frosted composite front door to the front aspect, radiator, power points and carpeted flooring.Living RoomSmooth set ceiling, ceiling light, double glazed bi-fold doors to the rear aspect, wooden stairs with glass panels, Skylight window to the rear aspect, longline radiator, air conditioning unit, UPVC double glazed window to the side aspect, radiator, feature wood burner, power points and herringbone -style flooring.KitchenSmooth set ceiling, downlights, smoke alarm, UPVC double glazed windows to the side aspect, wall and base fitted units, integrated longline fridge/freezer, integrated ‘Neff’ double oven, integrated microwave, four-point induction hob with overhead stainless steel extractor fan on the island, one and a half bowl stainless steel sink with drainer, breakfast bar, power points, radiator and tiled flooring.Utility RoomVaulted smooth set ceiling, wall light, UPVC double glazed window to the side and front aspect, combination boiler, wall and base fitted units, stainless steel sink with drainer, space for a washing machine, power points and vinyl flooring.Dining RoomSmooth set ceiling, ceiling light, UPVC double-glazed window to the side aspect, radiator, under stairs storage cupboard, feature fireplace, power points and carpeted flooring.Bedroom TwoCoved ceiling, ceiling light, UPVC double glazed window to the front aspect, radiator, power points and carpeted flooring.Bedroom FourSmooth set ceiling, ceiling light, UPVC double glazed window to the side aspect, radiator, power points, built-in double wardrobe and carpeted flooring.Bedroom FiveSmooth set ceiling, ceiling light, UPVC double glazed window to the side aspect, radiator, power points and carpeted flooring.Downstairs Shower RoomSmooth set ceiling, downlights, UPVC double glazed frosted window to the front and side aspect, double enclosed electric shower, toilet, stainless steel heated towel rail, wall mounted sink and laminate flooring.LandingSmooth set ceiling, ceiling light, smoke alarm, Skylight window to the side aspect, wooden balustrades and carpeted flooring.Bedroom OneSmooth set ceiling, ceiling light, UPVC double glazed window to the rear aspect, air conditioning unit, eaves storage, radiator, power points, walk-in dressing room, en-suite shower room and carpeted flooring.Walk-In Dressing RoomLighting, radiator, Skylight window to the side aspect, power points and carpeted flooring.En-Suite Shower RoomSmooth set ceiling, ceiling light, extractor fan, Skylight window to the side aspect, double enclosed shower, wall mounted sink, toilet, stainless steel heated towel rail and tiled flooring.Bedroom ThreeSmooth set ceiling, ceiling light, UPVC double glazed window to the front aspect, air conditioning unit, radiator, power points and carpeted flooring.BathroomSmooth set ceiling, ceiling light, extractor fan, UPVC double glazed frosted window to the front aspect, UPVC double glazed Skylight to the side aspect, panelled bath, feature cork surround, wall mounted sink, stainless steel heated towel rail, toilet and tiled flooring.GardenSoutherly facing, laid to lawn with patio and decking area, pergola, outside storage, surrounding wooden fences, outside light, raised oak sleepers, potting shed, side gated access, built-in bin storage and log storage, outside tap and an additional side storage.Outbuilding Which Is Split Into Two PartsStudio - Smooth set ceiling, ceiling light, smoke alarm, wall mounted air conditioning unit, wall mounted electric radiator, base fitted units, power points, UPVC double glazed doors to the front aspect, feature downlights to the exterior and vinyl flooring.Office - Smooth set ceiling, downlights, smoke alarm, air conditioning unit, base fitted units with oak worktops, power points, UPVC double glazed doors to the front aspect, television point and vinyl flooring.DrivewayTarmacked driveway with space for multiple vehicles, surrounding wooden fences & shrubs, a brick wall to the front, patio steps and raised oak sleepers.Useful InformationTenure: FreeholdEPC Rating: BCouncil Tax Band : F - Approximately £3832.04 per annum.Solar Panels - Fully Owned - Generating Electricity.Stamp DutyFirst Time Buyer: £28,750Moving Home: £28,750Additional Property: £67,500
.png)
Presented by:
Link Homes Estate Agents
67 Richmond Road, Lower Parkstone, Dorset
01202 058555



























































