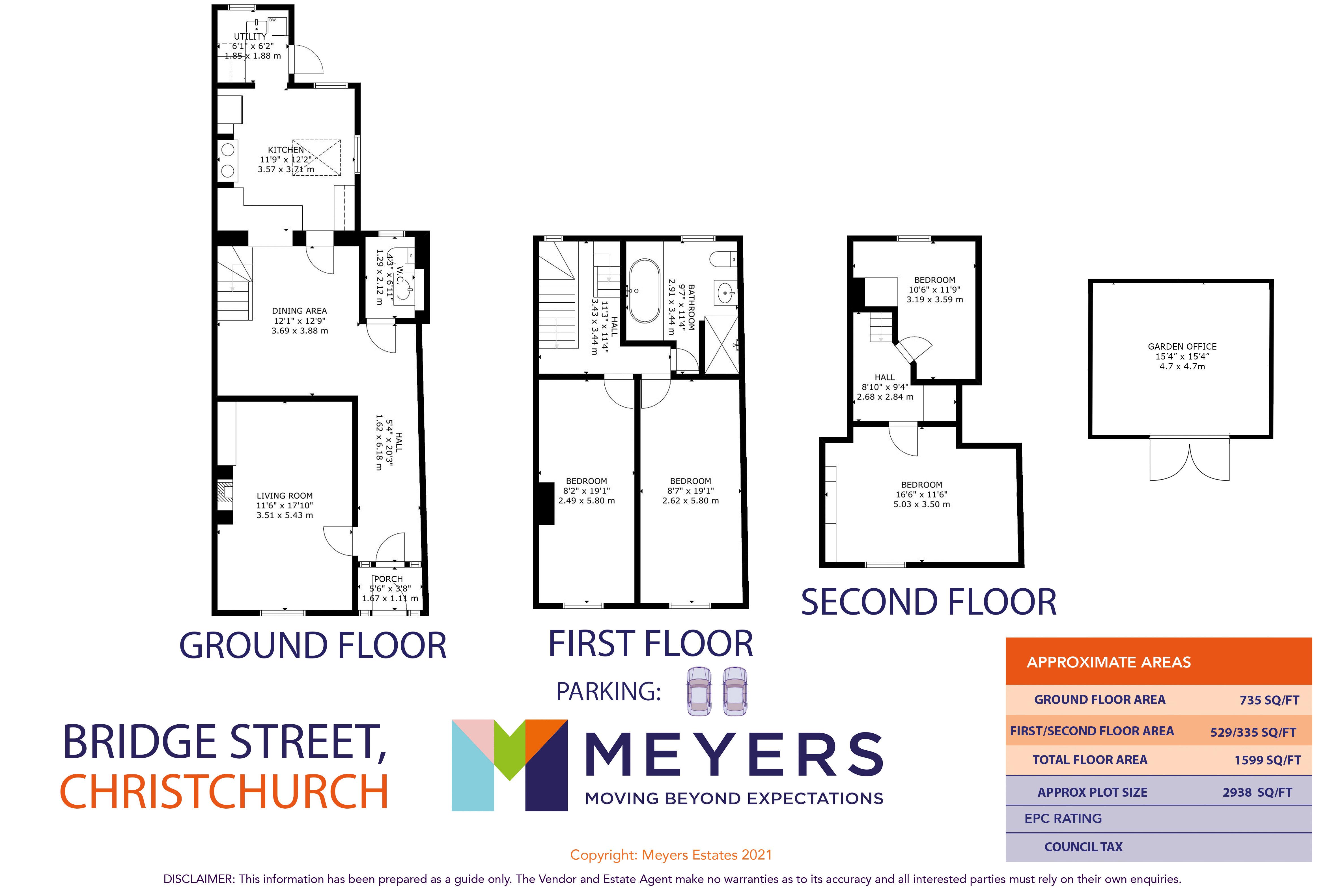4 bed for sale Bridge Street, Christchurch BH23
£900,000 guide price Letting fees
Key info
- Status: For sale
- Type:
- Bedrooms: 4
- Receptions: 2
- Bathrooms: 1
- Area: Bridge Street, Christchurch, Dorset
Price changes
| £900,000 | 3 months ago |
Full description
*Guide Price £900,000 - £950,000* A characterful four double bedroom cottage dating back to the early 1700's, highly sought-after location, within easy reach of picturesque walks along the river avon & Christchurch's town centre, boasts the original wooden beams & a substantial internal footprint of almost 1600 Sq. Ft, including two reception rooms, a kitchen & a separate utility room, secluded rear garden with a log cabin & a summer house, off road parking for two vehicles, a viewing is essential to truly appreciate what this home of distinction has to offer.DescriptionA Grade II listed, four double bedroom cottage believed to date back to the early 17th century. This family home is steeped with character and retains many of its original features such the original, wooden beamed ceilings, exposed brickwork, and a recessed wood burning stove with a brick-built feature fireplace surround.The property also boasts a secluded rear garden with two detached outbuildings; a fully insulated log cabin (converted into a home office) which benefits from both power and light, and an attractive summer house which provides a sheltered area from direct sunlight and acts as an extension of the already generous internal accommodation on offer.A viewing of this unique property, as well as the enviable location, comes highly recommended.InternallyWell presented throughout, this characterful family home comprises; an enclosed porch leading through to an inviting entrance hall, a living room with a recessed wood burning stove and a feature brick-built surround, a second reception room/dining room, a kitchen (designed around a range cooker with a serving hatch through to the dining room and a pitched roof incorporating a skylight allowing an abundance of natural light to enter the home, as well as space for double height wall-mounted cupboards), a separate utility room with a door that opens out to the private rear garden, and a downstairs WC.Stairs leads to the spacious first floor landing and, beyond this, two double bedrooms and a four-piece family bathroom. A second set of stairs then leads to the second floor, where there are a further two double bedrooms.ExternallyThe rear garden provides a picturesque and tranquil setting. Fully enclosed and boasting an excellent degree of seclusion from neighbouring properties, the garden offers two detached outbuildings; an insulated log cabin (currently used as a home office) with both power and light, and an attractive summer house which provides a sheltered area from direct sunlight and an enviable space in which to entertain guests.Along the rear boundary is a decorative arch with a wooden gate and, beyond this, a driveway providing off road parking for two vehicles. Furthermore, the garden boasts a stream, a unique feature and one that must been seen to be truly appreciated.A viewing of what this home of distinction has to offer comes highly recommended.LocationThis family home boasts Stanpit Marsh Nature Reserve, Mudeford Quay, and Avon Beach nearby, and is also ideally situated for the Twynham Learning Schools catchment, and the towns other sought-after schools. Christchurch is renowned for its fascinating heritage, history and in particular the 11th century Priory Church, with Christchurch high street, within easy walking distance, offering convenience and an array of independent shops and restaurants to cater for every taste, within easy walking distance, as well as picturesque walks along the River Avon.DirectionsFrom the Fountain Roundabout take the exit onto the High Street, and continue along the high street until you reach a roundabout. At the roundabout (with Ye Olde George public house on your left) take the first exit into Castle Street. Continue along Castle Street, over Castle Street Bridge, and into Bridge Street where the property will be located on your left hand side.Enclosed PorchEntrance HallLiving Room (17' 10'' x 11' 6'' (5.43m x 3.50m))Dining Room (12' 9'' x 12' 1'' (3.88m x 3.68m))Kitchen (12' 2'' x 11' 9'' (3.71m x 3.58m))Utility Room (6' 2'' x 6' 1'' (1.88m x 1.85m))Downstairs WCFirst Floor LandingBedroom One (19' 1'' x 8' 7'' (5.81m x 2.61m))Bedroom Two (19' 1'' x 8' 2'' (5.81m x 2.49m))Family Bathroom (11' 4'' x 9' 7'' (3.45m x 2.92m))Second Floor LandingBedroom Three (16' 6'' x 11' 6'' (5.03m x 3.50m))Bedroom Four (11' 9'' x 10' 6'' (3.58m x 3.20m))Log Cabin/Garden Office (15' 4'' x 15' 4'' (4.67m x 4.67m))TenureFreehold.Meyers PropertiesFor the opportunity to see properties before they go on the market like our page on Facebook - Meyers Estate Agents Southbourne and Christchurch.Important Note:These particulars are believed to be correct but their accuracy is not guaranteed. They do not form part of any contract. Nothing in these particulars shall be deemed to be a statement that the property is in good structural condition or otherwise, nor that any of the services, appliances, equipment or facilities are in good working order or have been tested. Purchasers should satisfy themselves on such matters prior to purchase.
.png)
Presented by:
Meyers Estate Agents - Southbourne
168 Tuckton Road, Bournemouth
01202 035464


































