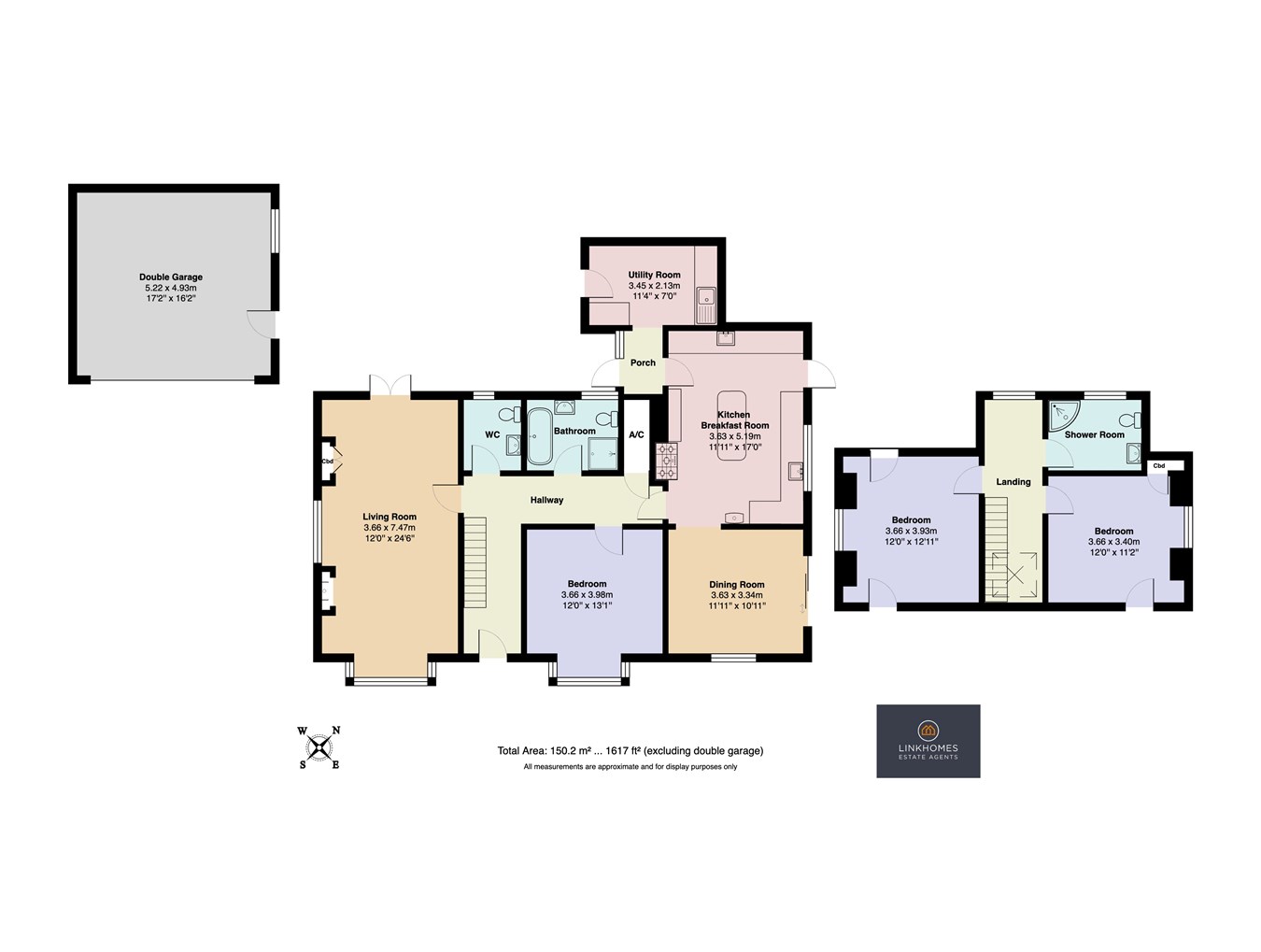3 bed cottage for sale Corfe Road, Stoborough, Wareham BH20
£695,000 guide price Letting fees
Key info
- Status: For sale
- Type: Cottage
- Bedrooms: 3
- Receptions: 2
- Bathrooms: 2
- Area: Corfe Road, Wareham, Dorset
Price changes
| £695,000 | one month ago |
Full description
** charming detached cottage ** Link Homes Estate Agents are delighted to offer for sale this rare opportunity to acquire this three bedroom detached cottage located in the sought-after Stoborough location. Bursting with charm, this property offers an array of standout features including three double bedrooms, an open plan country-style shaker kitchen/dining room with a feature woodburner, a separate living room with feature bay windows and a log burner, a wrap-around garden with a patio area and a brick-built pizza oven, a separate utility room, a mezzanine double garage with power and lighting and allocated parking for two vehicles! This is a must-view to appreciate the wealth of character and location on offer!Built over 100 years ago and tucked away in a cul-de-sac of just three bungalows, this characterful cottage is situated on Arne's doorstep, in the much-desired and peaceful Stoborough location. Closeby, you will find many local amenities and landmarks including Blue Pool, The Kings Arms pub, Corfe Castle, Springfield Country Hotel and Leisure Club, The Isle of Purbeck, Stoborough Heath National Nature Reserve to name just a few! Wareham High Street is located just over a mile away benefitting from an array of independent cafes, coffee shops, restaurants, Boots Pharmacy and The Co-Op. This property benefits from closeby local transport with bus stops just a few minutes walk-away.Ground FloorEntrance HallSmooth set ceiling, ceiling lights, smoke alarm, wooden front door with frosted glass to the front aspect, stairs with a runner to the first floor, power points, internet point, telephone point, radiator, thermostat, storage cupboard housing the boiler, built-in coconut mat and tiled flooring.Living RoomSmooth set ceiling, ceiling lights, double-glazed UPVC bay window to the front aspect, double-glazed UPVC window to the side aspect with a window seat, double-glazed UPVC French doors to the rear courtyard, radiators, logburner feature fireplace, power points, television point, telephone point, laminate flooring.KitchenCoved and smooth set ceiling, downlights, double-glazed UPVC windows to the side aspect, wooden stable-style door to the side aspect, wall and base mounted units, five-point Rangemaster hob with integrated oven and tiled splashback, stainless steel butler sink, secondary sink, tiled splashback, power points, television point, log burner, space for a washing machine, space for an under-counter fridge, wine fridge, island with seating area, integrated wine rack and tiled flooring.Dining RoomCoved and smooth set ceiling, ceiling light, wall lights, double-glazed UPVC window to the front aspect, double-glazed UPVC French doors to the side aspect, radiator, power points, recess shelving, power points and laminate flooring.Utility RoomSmooth set ceiling, ceiling light, wall and base mounted units, consumer unit, stainless steel sink with drainer, space for a washing machine, space for a tumble-dryer, wall-mounted heater, space for a longline fridge/freezer, power points, double-glazed UPVC door to the rear courtyard and tiled flooring.Bedroom OneCoved and smooth set ceiling, ceiling light, double-glazed UPVC bay window tot he front aspect, radiator, television point, power points and carpeted flooring.BathroomSmooth set ceiling, down lights, double-glazed UPVC frosted window to the rear aspect, extractor fan, bath with feature taps and extra shower head, wall-mounted sink with under storage, wall-mounted storage with mirrored front, enclosed tiled shower, heated towel rail and laminate flooring.CloakroomSmooth set ceiling, ceiling light, double-glazed UPVC frosted window to the rear aspect, toilet, pedestal sink with tiled splashback, built-in rails and laminate flooring.First FloorLandingSmooth set ceiling, ceiling lights, loft access, smoke alarm, double-glazed UPVC windows to the rear aspect, double-glazed Velux-style window to the front aspect, power points, radiator, internet point and carpeted flooring.Bedroom TwoSmooth set ceiling, ceiling light, double-glazed UPVC bay window to the side aspect, eaves storage, power points, recess shelving, radiator and carpeted flooring.Bedroom ThreeSmooth set ceiling, ceiling light, double-glazed UPVC window to the side aspect, eaves storage, storage cupboard, power points, radiator and carpeted flooring.BathroomSmooth set ceiling, down lights, extractor fan, double-glazed UPVC frosted window to the rear aspect, partially -tiled, double-enclosed shower, toilet, pedestal sink, wall-mounted storage with mirrored front, radiator and lino flooring.OutsideGardenTiered wrap-around garden, partially laid to lawn, partial patio area, vegetable patch, outside lights, outside tap, surrounding wooden fences, surrounding shrubbery and trees, sleepers, outside hut, greenhouse, patio area with brick-built pizza oven, lean-to area and a charming private woodland area situated to the right of the property.DrivewayWooden gated access, cavity-constructed and pitched-roof double mezzanine garage offering power and lighting and the potential to be converted into an annexe, external power points, electric car charging infrastructure and a concrete driveway for two cars.Useful InformationAgent's NotesTenure: FreeholdEPC: DCouncil Tax Band: F - Approximately £3,774.46 per annumStamp Duty CalculatorFirst Time Buyer: £22,250Moving Home: £22,250Additional Property: £43,100
.png)
Presented by:
Link Homes Estate Agents
A21 Arena Business Park, Holyrood Close, Poole
01202 058555


















































