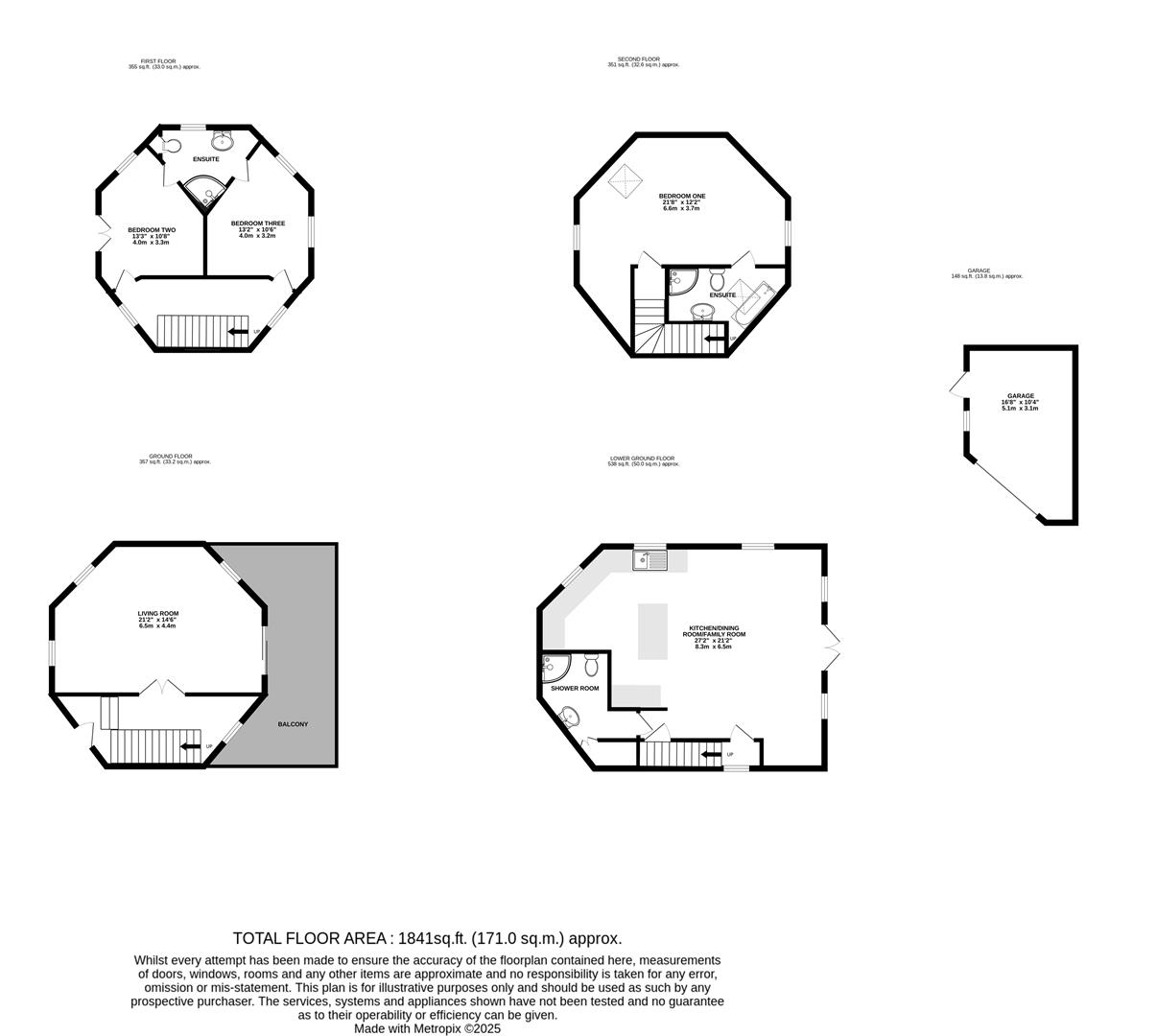3 bed detached house for sale The Octagon House, Portland Road, Wyke Regis DT4
£395,000 offers over Letting fees
Key info
- Status: For sale
- Type: Detached house
- Bedrooms: 3
- Receptions: 2
- Bathrooms: 3
- Area: Portland Road, Weymouth, Dorset
Price changes
| -1.2% | £395,000 | 23 days ago |
| -5.8% | £400,000 | 23 days ago |
| £425,000 | 2 months ago |
Full description
This architecturally designed detached residence was built by the current owner in 2011 known as The Octagon House. Offered with no onward chain this beautiful property is set over four floors offering three double bedrooms, beautiful far reaching views out to sea and coastline, generous sized kitchen/diner/family room to the lower ground floor, bathroom on each floor with a Jack 'n' Jill shower room to bedrooms two & three, master en-suite, generous sized living room with balcony, gated off road parking for several vehicles, large detached garage and a low maintenance rear garden. Viewing of this wonderful property must be viewed to be fully appreciated.Full DescriptionAccess onto the property is via an electric gate and pedestrian wrought iron gate leading to a large block paved driveway, steps rise up to the main front door with glass balustrades leading into a welcoming hall with stairs leading down to the lower ground floor and stairs rise to the first floor. The hallway offers solid Oak flooring, side aspect double glazed window and double wooden doors lead through to a generous sized living room. This spacious room boasts dual aspect double glazed windows, underfloor heating and a rear aspect double glazed sliding patio door leads out onto a large balcony laid to composite decking with glass balustrades enjoying far reaching views over Chesil Beach and The Fleet Lagoon.The lower ground floor offers a wonderful and spacious kitchen/diner/family room, this open space offers a raised modern and contemporary kitchen comprising eye and base level units with Quartz worktops, centre island with breakfast bar seating and inset four ring electric hob and extractor hood over, eye level integral oven and microwave, integrated appliances including a dishwasher and washing machine and space for an American style fridge/freezer. The dining/family area has plenty of space for a large dining table and chairs and living room furniture to create a snug. There are dual aspect double glazed windows, contemporary tiled flooring with underfloor heating, rear aspect double glazed patio doors lead out onto the rear garden and a door leads through to a shower room. The modern and contemporary shower room comprises a suite including a shower cubicle with a wall mounted Mira digital shower system, table top wash hand basin, floating WC with a concealed cistern and a built in airing cupboard.The first floor offers a landing area with stairs rising to the second floor, dual aspect double glazed windows and doors lead through to bedrooms two and three with a Jack 'n' Jill shower room. Bedroom two is a double offering front aspect double glazed French doors with a Juliet balcony enjoying far reaching views out to sea, front aspect double glazed window and a doors leads through to a modern and contemporary shower room. Bedroom three is a further double with two rear aspect double glazed windows enjoying far reaching views out to sea and a door leads through to the modern and contemporary shower room. The Jack 'n' Jill shower room comprises a suite including a shower cubicle with a wall mounted Mira digital shower system, floating vanity unit with wash basin, WC with a concealed cistern, built in storage cupboard and a wall mounted towel rail heater.The master bedroom is located on the second floor, this room has the wow factor offering vaulted ceilings with a mezzanine floor used for storage with a fixed pull down ladder, dual aspect double glazed windows and a large Velux skylight all enjoying beautiful far reaching views out to sea and coastline. The modern and contemporary spacious en-suite bathroom comprises a suite including a large panel enclosed bath, shower cubicle with a wall mounted Mira digital shower system, floating WC with a concealed cistern, floating vanity wash hand basin, Velux skylight and a wall mounted towel rail heater.The external areas are fully enclosed and gated. The entire area is block paved and offers flexible use, either for parking or as a sunny seating area. The detached garage provides covered car parking or additional storage with power and lighting.Located on the outskirts of Weymouth, Wyke Regis is a haven for water sports and walkers. Moments from the Rodwell Trail and Smallmouth Bay – you can quite literally walk down to the shoreline with your paddleboard, as well as being close to Chesil beach, Portland Marina, The National Sailing Academy and the Jurassic coastline. It is also a popular residential area with excellent cafes/restaurants including Billy Winters and the Crab House Cafe, there are bus links into Weymouth, convenient shopping and well-regarded schools.Rating Authority: - Dorset (Weymouth & Portland) Council. Council Tax Band F. Services: - Gas underfloor heating (living room & kitchen/diner) & gas central heating . Mains electric & drainage.Disclaimer: - Beaumont Jones and their clients have no authority to make or give any representations or warranties in relation to the property. These particulars do not form part of any offer or contract and must not be relied upon as statements or representations of fact. Any areas, measurements or distances are approximate. The text, photographs, plans and measurements are for guidance only and are not necessarily comprehensive. It should be assumed that the property has all necessary Planning, Building Regulations or other consents, and Beaumont Jones have not tested any services, equipment or facilities.Beaumont Jones is a member of The Property Ombudsman scheme and subscribe to The Property Ombudsman Code of Practice.
.png)
Presented by:
Beaumont Jones
33 St Thomas Street, Weymouth
01305 248053

























