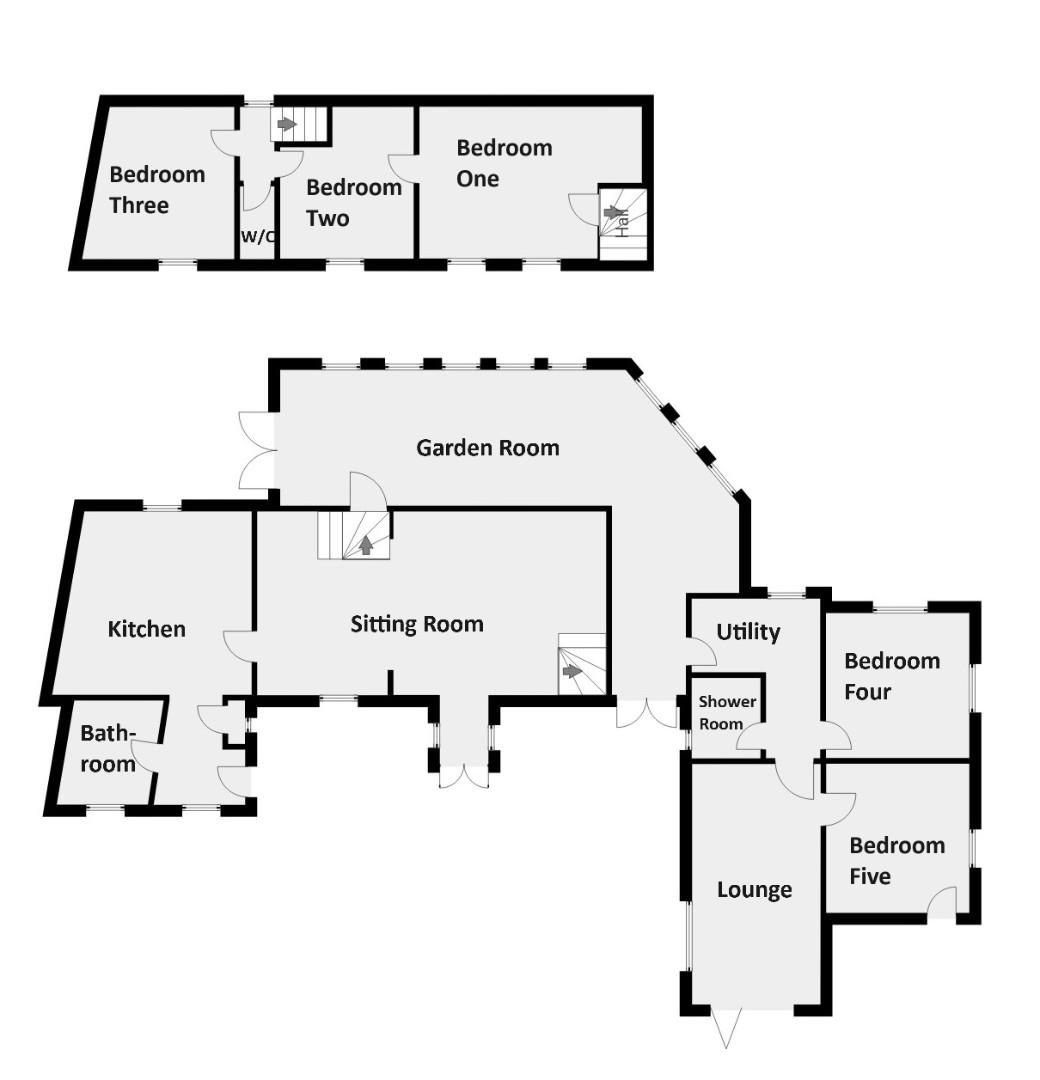5 bed detached house for sale Dorchester Road, Weymouth DT3
£725,000 Letting fees
Key info
- Status: For sale
- Type: Detached house
- Bedrooms: 5
- Receptions: 3
- Bathrooms: 2
- Area: Dorchester Road, Weymouth, Dorset
Price changes
| -3.3% | £725,000 | one month ago |
| £750,000 | one year ago |
Full description
Nestled on the edge of the semi-rural locale of Upwey, this enchanting five-bedroom detached residence boasts expansive grounds and a flexible layout ideal for a large or combined family. The home is perfectly positioned to offer some open countryside vistas, sitting equidistant from Weymouth and Dorchester, each providing a host of amenities and exuding character through its versatile design.The residence features three separate entrances, catering to the needs of an extended family. Inside, one finds a bathroom adorned with a Victorian-style ball-and-claw roll-top bath, toilet, and washbasin. The journey continues to a shaker-style kitchen, replete with a comprehensive array of eye and base level units, accommodating a range cooker and other appliances beneath a beamed ceiling that enhances its charm.At the heart of the home lies a spacious sitting room, distinguished by a brick feature wall and provision for a log burner, all set upon oak style flooring. Two staircases branch off from this room: One ascending to the principal bedroom, the other to the first floor, adjacent to a door leading to the garden room. This splendid addition wraps around the property's rear, with floor-to-ceiling glass creating a radiant and versatile space with garden access.The property's extension includes two additional double bedrooms, an extra lounge with bi-fold doors, a utility area, and a shower room, forming an ideal section for extended family living.The first floor houses three more double bedrooms and a toilet, accessible via the two staircases, further enhancing the home's flexible nature and offering views of the surrounding countryside.A substantial driveway provides ample off-road parking, leading to a verdant lawn and a raised patio bordered by mature trees with a large wooden outhouse for storage. The property's rear garden, a vast expanse of greenery abutting fields, ensures privacy and a sense of retreat.Sitting Room (4.45 x 3.69 (14'7" x 12'1"))Dining Room (3.81 x 2.75 (12'5" x 9'0"))Kitchen (4.14 x 3.84 (13'6" x 12'7"))Garden Room (7.96 x 2.84 (26'1" x 9'3"))Bedroom One (4.85 x 3.76 (15'10" x 12'4"))Bedroom Two (2.95 x 2.79 (9'8" x 9'1"))Bedroom Three (3.96 x 3.18 (12'11" x 10'5"))Hallway (7.34 x 2.97 (24'0" x 9'8"))Lounge (5.03 x 2.87 (16'6" x 9'4"))Bedroom Four (3.15 x 3.0 (10'4" x 9'10"))Bedroom Five (3.20 x 3.12 (10'5" x 10'2"))
.png)
Presented by:
Wilson Tominey
15 Westham Road, Weymouth
01305 248754































