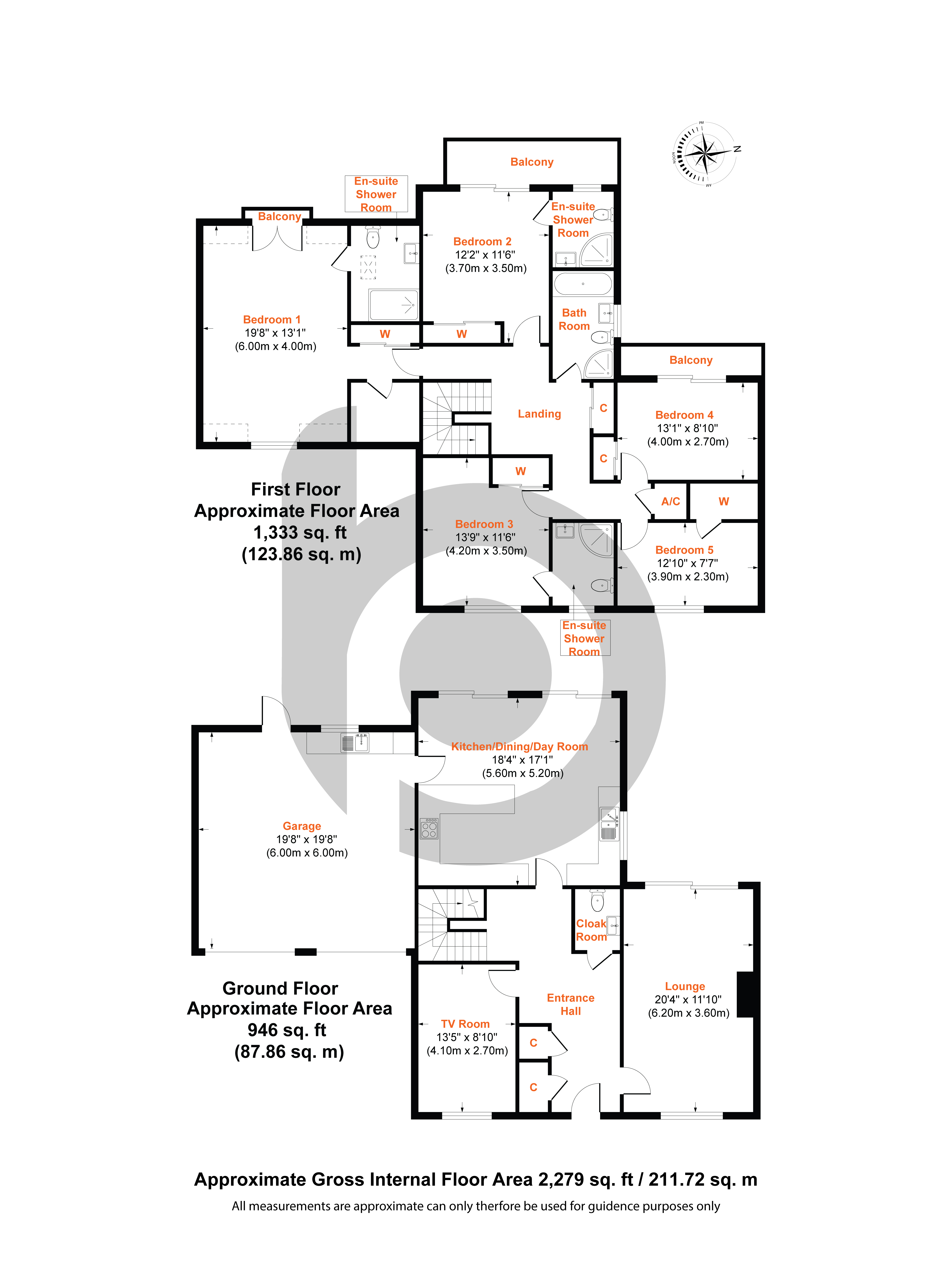5 bed detached house for sale Lorton Park, Broadwey, Weymouth, Dorset DT3
£685,000 Letting fees
Key info
- Status: For sale
- Type: Detached house
- Bedrooms: 5
- Receptions: 2
- Bathrooms: 4
- Area: Lorton Park, Weymouth, Dorset
Price changes
| £685,000 | 2 months ago |
Full description
An executive detached residence situated in a highly desirable location, just a stone's throw from Lorton Nature Reserve, offering the perfect blend of countryside and coastal living. With no onward chain, could it get better?PropertyThis beautifully designed home, constructed circa 2017, features unique enhancements added by the current owner, making it ideal for family living and entertaining. The layout consists of two reception rooms and an expansive kitchen-dining area that opens out to the rear garden. With five well-proportioned bedrooms, including three suites and a family bathroom, this residence boasts an impressive internal area of 211 square metres alongside a double garage equipped with an ev charging port.Upon entering, you are greeted by a spacious entrance hall leading to all principal rooms. The lounge is a cosy retreat, featuring a log-burning stove and patio doors that provide direct access to the rear garden. There is an additional versatile room perfect for a study, gym, or snug. The large kitchen is a chef's dream, offering a comprehensive range of quartz worktops, ample cupboard storage, and space for a sizable American-style fridge. The kitchen, fitted with built-in neff appliances, including a dual oven, five-ring hob, and microwave, serves as the heart of the home and is well-suited for family dinners and social get-togethers.On the first floor, you will find five bedrooms, all with built-in wardrobes. The primary bedroom provides generous storage, including a walk-in wardrobe and a delightful Juliette balcony with views. Two additional bedrooms feature guest ensuites, with the rear bedrooms also offering private balconies. A luxurious family bathroom, complete with a spa bath, adds a touch of relaxation. To enhance comfort, the property includes gas underfloor heating on the ground floor and radiators on the first floor.Outsidethe home showcases an open aspect with a driveway leading to a large double garage with dual electric doors. The garage incorporates a practical utility area, complete with a sink and plumbing for a washing machine, plus space for an additional appliance. The rear garden is level and landscaped, perfect for both leisure and entertainment, featuring designated areas adjoining the kitchen and lounge, along with a pizza oven for alfresco dining. The garden is fully enclosed, with laurel hedging along the boundary providing a natural screen for added privacy.LocationSet in a tranquil environment off Dorchester Road, the property is a short walk from Lorton Nature Reserve and offers easy access to both primary and secondary schools. Local amenities, including Marks & Spencer and Tesco mini markets, are within convenient reach, with larger supermarkets located nearer to the town centre. This home serves as an ideal base to explore the area's stunning beaches and breathtaking seafront walks. Located away from the main thoroughfare, it allows for easy access to the charming town centre, with its picturesque harbour and beaches, as well as the county town of Dorchester and mainline train services to London Waterloo from Upwey train station.MeasurementsLounge: 20’4” x 11’10” (6.20m x 3.60m)TV Room: 13’5” x 8’10” (4.10m x 2.70m)Kitchen / Dinning/ Day room: 18’4” x 17’1” (5.60m x 5.20m)Bedroom 1: 19’8”x 13’1” (6.00m x 4.00m)Bedroom 2 : 12’2”x 11’6” (3.70m x 3.50m)Bedroom 3: 13’9” x 11’6” (4.20m x 3.50m)Bedroom 4: 13’1” x 8’10” (4.00m x 2.70m)Bedroom 5: 12’1” x 7’7” (3.90m x 2.30m)Double Garage: 19’8” x19’8” (6.00m x 6.00m)Directions: Please visit and follow the online directions by entering the following words: Strides.again.inert Have a safe journey.
.png)
Presented by:
Baker Pearson
14b Portland Marina, Weymouth
01308 310046





















