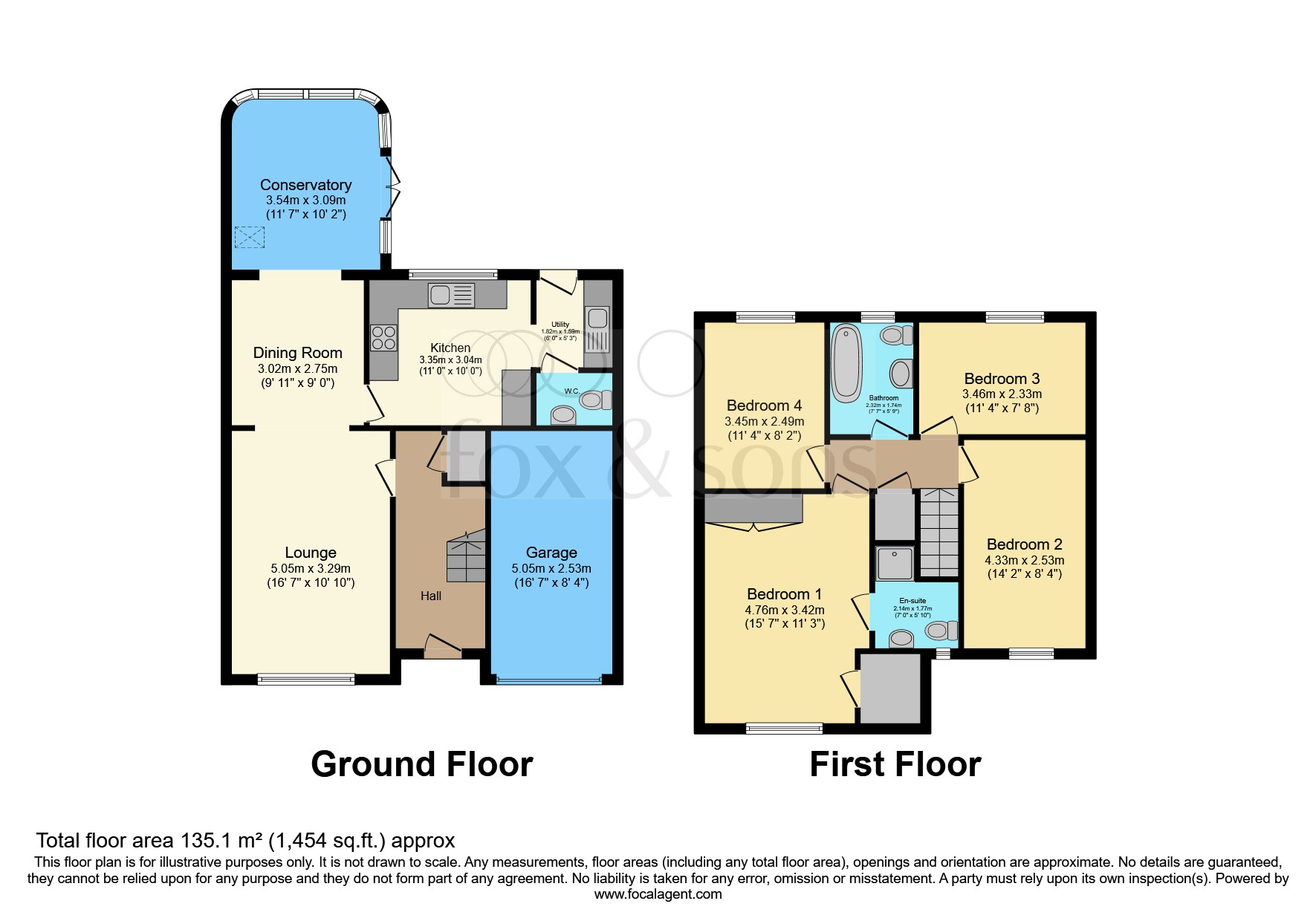4 bed detached house for sale Hill Top Way, Newhaven BN9
£465,000 offers over Letting fees
Key info
- Status: For sale
- Type: Detached house
- Bedrooms: 4
- Receptions: 1
- Bathrooms: 2
- Area: Hill Top Way, Newhaven, East Sussex
Price changes
| -2.1% | £465,000 | 2 months ago |
| £475,000 | 2 months ago |
Full description
SummaryFox & Sons are pleased to offer this beautifully presented 4 bedroom detached home, located in a quiet Newhaven location with stunning coastal views. Features a spacious layout, conservatory, garage driveway and rear garden. Close to local amenities & transport links. Call us today!DescriptionLocated in a highly south-after and tranquil residential area of Newhaven, this beautifully presented and spacious 4 bedroom detached house offers the perfect blend of comfort, style and breathtaking scenery. Boasting panoramic views across the stunning coastline from Seaford to Brighton and it's just a 3 minute walk to accessing Harbour Heights, this home is ideal for families and those seeking a peaceful yet connected lifestyle.Upon entering, you're welcomed into a bright entrance hall leading to a generous lounge, perfect for relaxing and entertaining. The modern kitchen flows into the dining area and a charming conservatory, which overlooks a well-maintained rear garden - a serene space for enjoying the outdoors in all seasons. The conservatory is fully insulated with a tiled roof, making it accessible all year round.Upstairs, the property features 4 well-proportioned bedrooms, including a spacious primary bedroom and a family bathroom. With ample storage and natural light throughout, the layout is both functional and inviting. 3 out of 4 bedrooms have the benefit of fitted double wardrobes.Additional benefits include a driveway and integral garage providing convenient off-road parking. The home is ideally situated close to local amenities, transport links and the train station, making commuting and day-to-day living exceptionally easy.This home must be seen to be fully appreciated - early viewing is highly recommended. Give us a call today to arrange yours!Entrance HallLounge 16' 7" x 10' 10" ( 5.05m x 3.30m )Kitchen 11' x 10' ( 3.35m x 3.05m )Utillity Room 6' 6" x 6' ( 1.98m x 1.83m )Storage SpaceDining Area 9' 11" x 9' ( 3.02m x 2.74m )Conservatory 11' 7" x 10' 2" ( 3.53m x 3.10m )First Floor LandingBedroom 1 15' 7" x 11' 3" ( 4.75m x 3.43m )En-Suite Shower RoomBedroom 2 14' 2" x 8' 4" ( 4.32m x 2.54m )Bedroom 3 11' 4" x 7' 8" ( 3.45m x 2.34m )Bedroom 4 11' 4" x 8' 2" ( 3.45m x 2.49m )Family BathroomGarage & DrivewayFront & Rear Gardens1. Money laundering regulations: Intending purchasers will be asked to produce identification documentation at a later stage and we would ask for your co-operation in order that there will be no delay in agreeing the sale.
2. General: While we endeavour to make our sales particulars fair, accurate and reliable, they are only a general guide to the property and, accordingly, if there is any point which is of particular importance to you, please contact the office and we will be pleased to check the position for you, especially if you are contemplating travelling some distance to view the property.
3. The measurements indicated are supplied for guidance only and as such must be considered incorrect.
4. Services: Please note we have not tested the services or any of the equipment or appliances in this property, accordingly we strongly advise prospective buyers to commission their own survey or service reports before finalising their offer to purchase.
5. These particulars are issued in good faith but do not constitute representations of fact or form part of any offer or contract. The matters referred to in these particulars should be independently verified by prospective buyers or tenants. Neither sequence (UK) limited nor any of its employees or agents has any authority to make or give any representation or warranty whatever in relation to this property.
.png)
Presented by:
Fox & Sons - Peacehaven
233 South Coast Road, Peacehaven
01273 447319





















