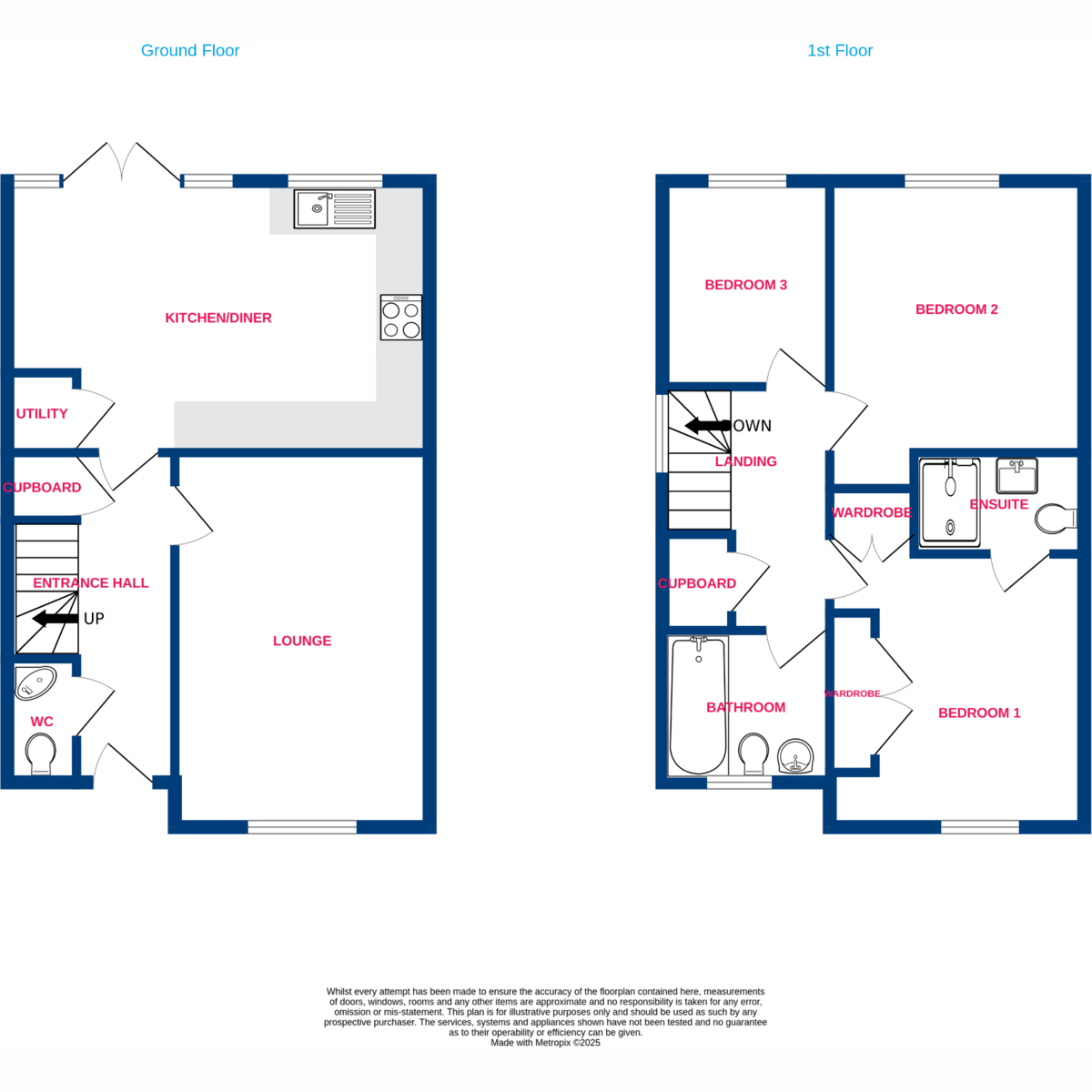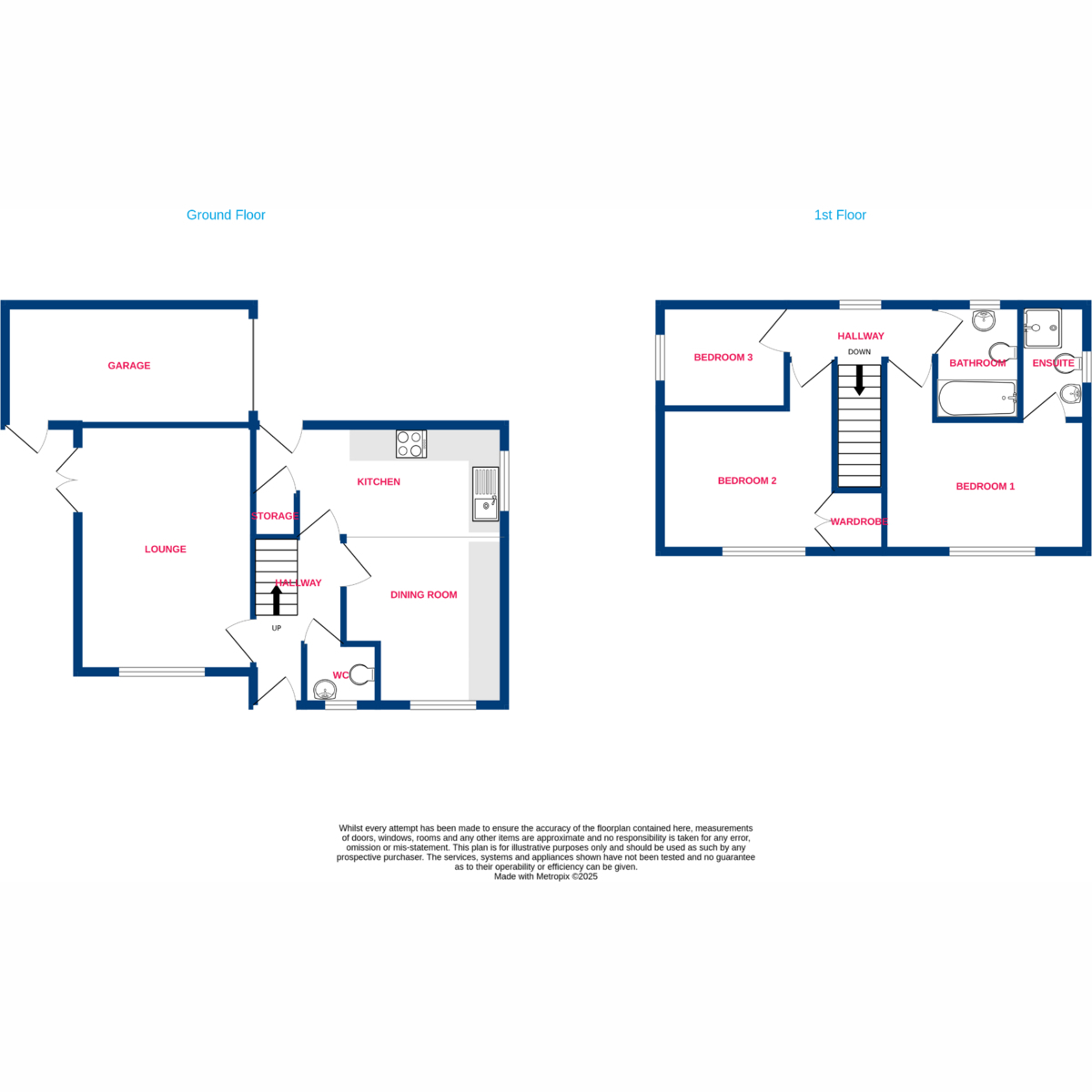3 bed end terrace house for sale French Close, Basildon SS16
£495,000 Letting fees
Key info
- Status: For sale
- Type: End terrace house
- Bedrooms: 3
- Bathrooms: 2
- Area: French Close, Basildon, Essex
Price changes
| £495,000 | 6 days ago |
Full description
Temme English are delighted to present this truly immaculate, beautifully presented, and generously proportioned three-bedroom semi-detached family home of the highly sought-after Letchworth Design, situated within the prestigious Westley Heights development in Langdon Hills. Part of the well-regarded Redrow Homes "Heritage Collection"!The stunning ground floor accommodation begins with an impressive entrance hallway and convenient W/C, leading to a spacious lounge and a luxury kitchen/diner. The kitchen boasts integrated appliances, stylish tiled splashbacks, a utility cupboard, and a water softener system, complemented by double patio doors opening into the garden and flooding the space with natural light.Upstairs offers a stylish family bathroom with a shower over the bath and three generously sized bedrooms. The standout main bedroom benefits from built wardrobes and a modern en-suite shower room.Externally, the property features a double driveway, a lengthy garage and attractively landscaped rear garden. No expense has been spared!This location is truly exceptional, being nestled close to Westley Heights Country Park and Langdon Hills Country Park, while also offering easy access to Basildon train station, town centre, Basildon Hospital, and major transport links including the A127 and A13.As an added bonus, this family-friendly development features communal green spaces and children's play areas, creating an exclusive and welcoming environment. Ideally located for the new Chapel Hill Primary School, making this an outstanding choice for families.Viewings are highly advised!Immaculately Presented Three Bedroom Semi-Detached Family Home - Letchworth DesignAttractively Landscaped Rear Garden, Lengthy Driveway & Large Garage 23'2 x 9'7Luxurious Kitchen Breakfast Room 18'6 x 13'4 With Integrated Appliances, Stylish Tiled Splashbacks & Water Softener SystemSpacious Lounge 16'5 x 10'7Striking Entrance Hallway With W/CMain Bedroom 11'5 x 10'7 With Ensuite 6'9 x 4'3Bedroom Two 11'7 x 10'8, Bedroom Three 8'6 x 8'6Stylish Family Bathroom 6'5 x 5'5Part Of The Redrow Homes Heritage Collection - Highly Sought After Westley Heights, Dry Street Development!Excellent Transport Links To The A127 & A13NHBC Warranty Remaining!Short Distance From Chapel Hill Primary School & Basildon HospitalCouncil tax band - E (£2,743) per yearEPC rating - BService charge approx - £25O per year
.png)
Presented by:
Temme English Estate Agents
40 Southern Hay, Basildon
01268 810807







































