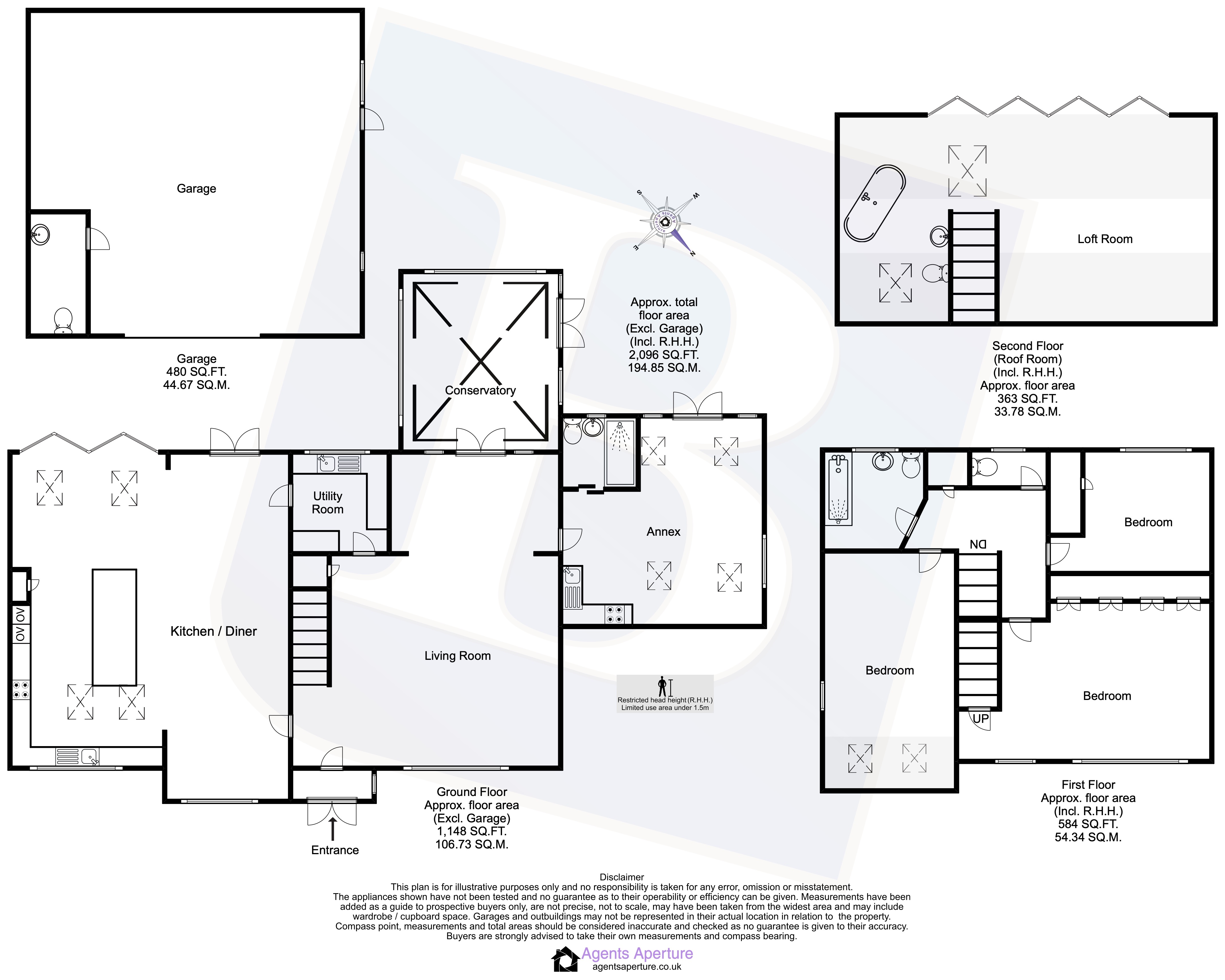4 bed detached house for sale Curlew Crescent, Basildon, Essex SS16
£950,000 Letting fees
Key info
- Status: For sale
- Type: Detached house
- Bedrooms: 4
- Receptions: 3
- Bathrooms: 3
- Area: Curlew Crescent, Basildon, Essex
Price changes
| £950,000 | 2 months ago |
Full description
• please see the video• no onward chain• four bedroom greatly extended detached family home• gated granite driveway providing off street parking for multiple vehicles• conservatory• attached studio area• ground floor shower room• en-suite• loft extension with balcony• south west facing rear garden• desirable kingswood birds estate• detached garage with planning permission approved for further annexe• hot tub to remain• council tax band: EEntrance ViaDouble glazed double entrance doors to:PorchDoor to:Living Room20'9 x 12'7.Double glazed bow window to front, stairs to first floor with under stairs storage, radiator, log burner, mahogany Parquet flooring, smooth ceiling with cornice coving, doors to accommodation and annexe, double glazed doors to:Conservatory12'7 x 12'1.Double glazed windows to all aspects with fitted blinds, double glazed French doors to side leading to garden, radiator, vaulted glass roof.Utility Room7'8 x 6'9.Double glazed window to rear, range of base level units with work surface over, inset sink drainer unit with hose mixer tap, space for domestic appliances, range of matching eye level cupboards, heated towel rail, Karndean flooring, complementary tiled splash backs, smooth ceiling with cornice coving, door to:Kitchen/Diner/Lounge24'6 x 19'.Double glazed window to front with fitted blinds, double glazed French doors to rear with fitted blinds, two vertical feature radiators, further feature radiator, Karndean flooring, smooth ceiling with inset spotlights and feature chandeliers, doors to accommodation.Kitchen area:Double glazed bow window to front, double glazed bi-fold doors to rear with fitted blinds leading to garden, four double glazed Velux windows, range of base level units and drawers with Quartz work surfaces over and matching upstands, inset sink drainer unit with mixer tap, integrated Range Master cooker, integrated Siemens double oven (Bluetooth and Wi-Fi enabled), inset Neff induction hob with extractor hood over, integrated Siemens dishwasher, integrated AEG fridge/freezer, range of matching eye level cupboards.Centre island housing: Range of base level units and drawers with Quartz work surface over.Self Contained Studio/AnnexeAccessed from the main house.Open plan lounge/kitchen:14'3 x 13'7.Double glazed window to side with fitted blinds, double glazed French doors to rear with fitted blinds, four double glazed Velux windows, radiator, part tiled flooring and part carpet, vaulted smooth ceiling with inset spotlights, stairs leading to mezzanine area.Kitchen area:Range of base level units and drawers with work surfaces over, inset sink drainer unit with mixer tap, integrated Candy oven and hob, range of matching eye level cupboards, tiled flooring, complementary tiled splash backs.Shower room:Obscure double glazed window to rear. Suite comprising: Walk-in shower with glazed shower screen and wall mounted power shower, vanity wash hand basin with mixer tap and cupboard under, integrated wc with push flush. Heated towel rail, tiled flooring, complementary tiling to walls, smooth ceiling with inset spotlights, extractor fan.First Floor LandingStorage cupboard, doors to accommodation.Bedroom Three16'6 x 8'2.Double glazed window to side with fitted blinds, two double glazed Velux windows to front, feature radiator, carpet, vaulted smooth ceiling.Bedroom Four12'3 x 7'4.Double glazed window to rear, storage cupboard, radiator, carpet, smooth ceiling with cornice coving.Family Bathroom/wcObscure double glazed window to rear. Suite comprising: Jacuzzi style panelled bath with glazed shower screen, centre mixer tap, shower attachment and inset lighting, vanity wash hand basin with mixer tap and cupboard under, integrated wc with push flush. Heated towel rail, towel storage, tiled flooring, complementary tiling to walls, smooth ceiling.Cloakroom/wc4'9 x 2'8.Obscure double glazed window to rear, low level wc with push flush, tiled flooring, complementary tiling to walls, smooth ceiling.Master Bedroom15'1 x 10'8.Two double glazed windows to front, stairs to loft room, range of fitted wardrobes, feature radiator, carpet, smooth ceiling with cornice coving.Bedroom Two/Lounge Area18'5 x 10'8.Double glazed bi-fold doors to rear with fitted blinds leading to balcony, double glazed Velux window with fitted blinds, eaves storage, radiator, vaulted smooth ceiling with inset spotlights, open plan to:En-suite:13'10 x 8'.Double glazed Velux window to front. Suite comprising: Free standing bath with free standing mixer tap and separate hand shower attachment, vanity wash hand basin with mixer tap and cupboard under, low level wc. Heated towel rail, vertical feature radiator, eaves storage, tiled flooring, inset mirror style TV, complementary tiling to walls, vaulted smooth ceiling with inset spotlights.South West Facing Rear GardenCommencing patio area, remainder extensively laid to lawn, shed to remain, mature trees and shrubs, further patio area.Garage22'7 x 22'3.Accessed via electric up and over door, double glazed door to side, loft storage space, ceiling with inset spotlights, power and lighting connected.Offering the potential for a self-contained annexe, subject to the necessary planning consents.Cloakroom/WC:Obscure double glazed window to side. Suite comprising: Vanity wash hand basin, low level wc. Tiled flooring, complementary tiled splash backs, smooth ceiling.Front Of PropertyGranite paved driveway providing off street parking for multiple vehicles, electric gates leading to further off street parking, rear garden and detached triple garage.Buyers Information PackPlease see below the link to access the Buyers Information Pack/ta forms: D14774268ab
.png)
Presented by:
Balgores Basildon
28 Southernhay, Basildon
01268 661439





































