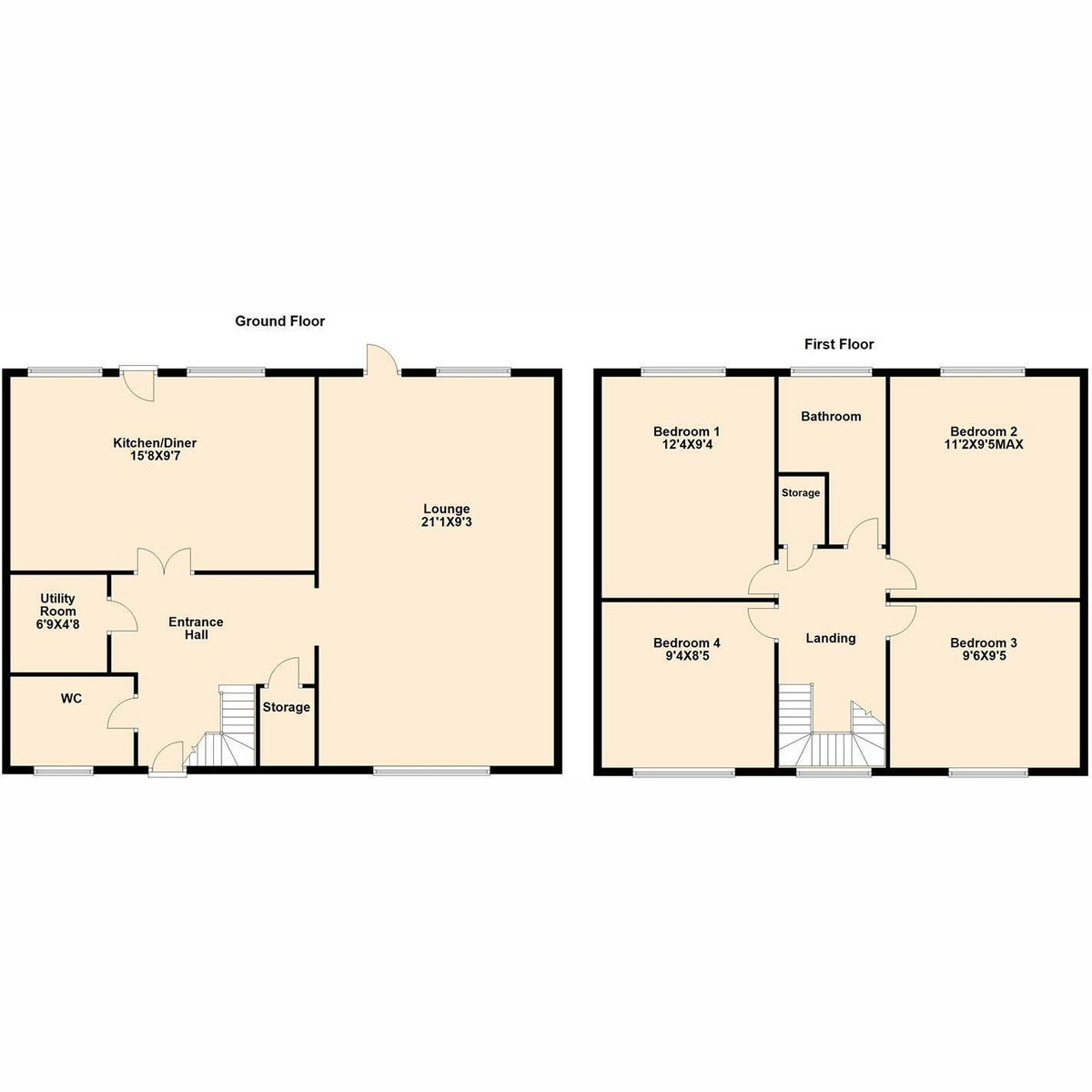4 bed semi detached house for sale Deacon Drive, Laindon SS15
£490,000 guide price Letting fees
Key info
- Status: For sale
- Type: Semi detached house
- Bedrooms: 4
- Receptions: 2
- Bathrooms: 2
- Area: Deacon Drive, Basildon, Essex
Price changes
| -6.6% | £490,000 | one month ago |
| £525,000 | 2 months ago |
Full description
Guide Price £490,000 - £500,000 - Temme English are thrilled to offer this incredibly well proportioned, impressively well maintained and beautifully presented four bedroom semi detached family home situated on a generous corner plot within a family friendly cul-de-sac position in the popular Laindon area.The ground floor accommodation consists of the striking entrance hallway with W/C, utility room, stunning kitchen diner and spacious lounge which is easily large enough to host a home office area!Upstairs provides the luxurious family bathroom with rainfall shower over bathtub plus four great size bedrooms and pleasant landing with storage!This fine home has clearly been much loved and greatly improved by the house proud owners! Further benefits include an updated Worcester combi boiler with warranty remaining, full double glazing, boarded loft space plus a fantastic decorative condition throughout!Externally the property sits proudly on a substantial corner plot gifting it with some really wonderful kerb appeal! There is a gated front garden, huge rear garden which wraps its way around the side of the property and leads to the double driveway and garage.Situated within close proximity to Janet Duke Primary School, James Hornsby School and Markhams Chase recreation field it really is a box ticker for families! As an added bonus the location gives convenient access routes to Laindon and Basildon train station plus superb links to the A127 & A13!Exceptionally Well Maintained & Beautifully Presented Four Bedroom Semi Detached Family HomeSubstantial Corner Plot With Attractively Landscaped & Generously Sized Rear GardenGarage 19'7 x 8'6 With Direct Garden Access, Power, Lighting & Ample Loft SpaceDouble DrivewayStriking Entrance Hallway With W/C & Utility RoomStylish Kitchen Diner 15'8 x 9'7Spacious Lounge 21'1 x 9'2Main Bedroom 12'4 x 9'4, Bedroom Two 11'2 x 9'5Bedroom Three 9'6 x 9'5, Bedroom Four 9'4 x 8'5Luxury Family Bathroom With Shower Over BathClose Proximity To A Variety Of School & NurseriesGreat Transport Links To The A127 & A13Fully Double GlazedUpdated Worcester Combi Boiler With Warranty RemainingCouncil tax band - C (£1,920) Per YearEPC rating - C
.png)
Presented by:
Temme English Estate Agents
40 Southern Hay, Basildon
01268 810807





































