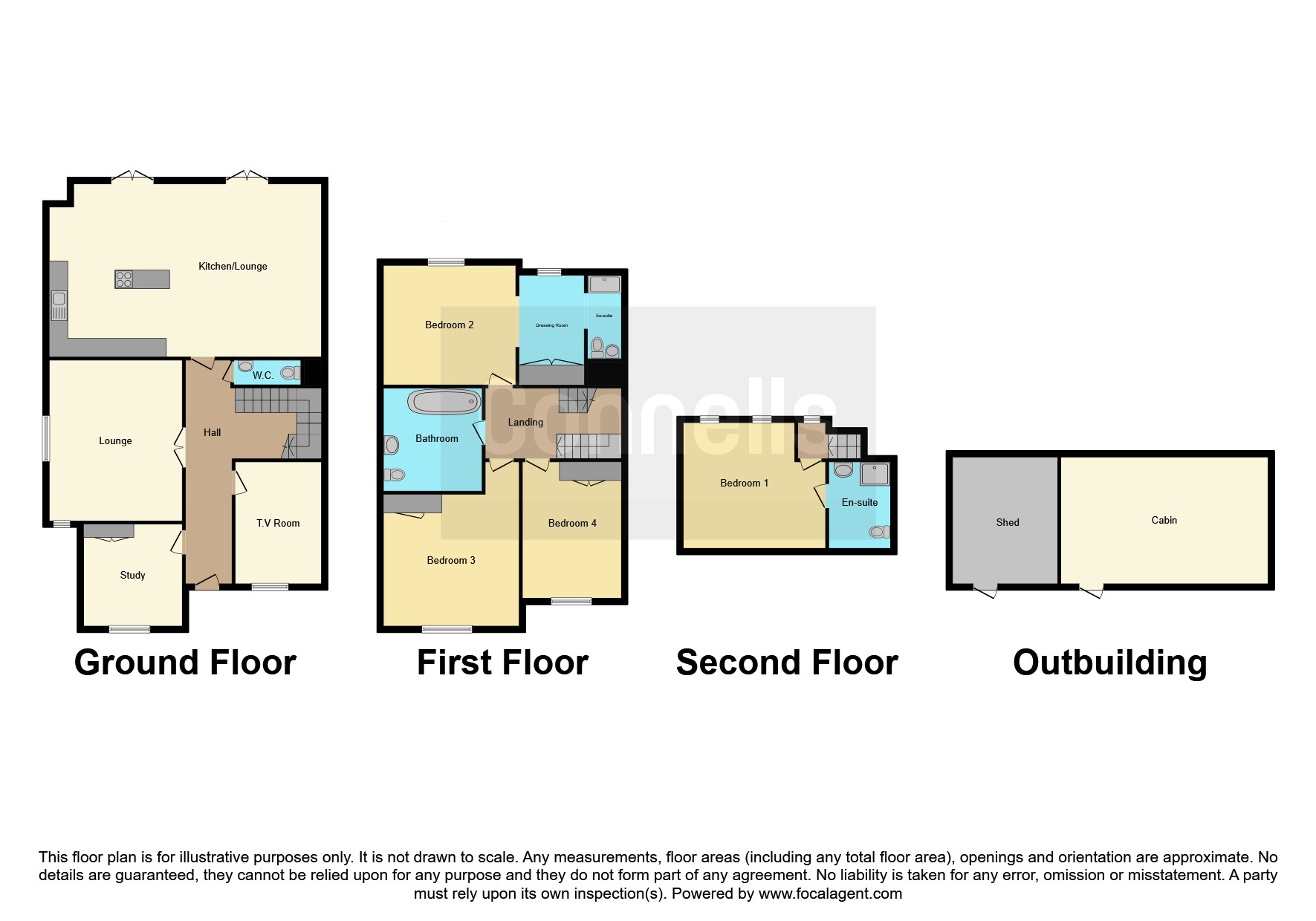4 bed semi detached house for sale Noak Hill Road, Billericay CM12
£975,000 Letting fees
Key info
- Status: For sale
- Type: Semi detached house
- Bedrooms: 4
- Receptions: 3
- Bathrooms: 3
- Area: Noak Hill Road, Billericay, Essex
Price changes
| £975,000 | one month ago |
Full description
Summary**open house event Saturday 17 may 14:00-16:00**Please call to make an appointment. Stunning, spacious four/five bedroom property with three bathrooms, open plan living space with bi fold doors, additional lounge, study, family room/bedroom five, bespoke garden room, large gated driveway.DescriptionThis is a Stunning stylish family home offering everything needed for modern family living. The property has a grand entrance hall with doors to the Study and family room/bedroom five, the downstairs wc and additional separate lounge offering a quiet room for relaxing with the family. There are four double bedrooms with the master having an ensuite and dressing room, there is a further ensuite to bedroom four.The rear of this house offers an open plan kitchen/lounge/diner ideal for entertaining with bi fold doors onto the composite decking, there is a newly laid porcelain tiled patio that leads seamlessly onto the beautifully landscaped garden with flower beds surrounding the lawn. At the bottom of the good sized garden there is a bespoke cedar clad garden room, currently used as a gym but could have multiple uses. The other part of this building is a "posh" storage area perfect for tools or additional garden furniture.This driveway is accesses through the electric gates and has plenty of off road parking for multiple cars with additional parking through the extra gates at the side of the property.This is a must see property to fully appreciate the space on offer, early booking is advised.Entrance HallCloakroomStudy 10' 5" x 10' 3" ( 3.17m x 3.12m )Lounge 17' x 14' 8" ( 5.18m x 4.47m )Open Plan Living Space 29' 3" x 18' 1" ( 8.92m x 5.51m )Games Room / Bedroom 11' 9" x 9' ( 3.58m x 2.74m )Landing 22' 2" x 13' 11" ( 6.76m x 4.24m )Bedroom One 12' 6" x 12' ( 3.81m x 3.66m )En SuiteBedroom Two 17' 6" x 12' 6" ( 5.33m x 3.81m )Bedroom Three 12' 3" x 11' 2" ( 3.73m x 3.40m )Bedroom Four 15' 1" x 11' 2" ( 4.60m x 3.40m )En SuiteBathroomBespoke Garden Room / Gym1. Money laundering regulations - Intending purchasers will be asked to produce identification documentation at a later stage and we would ask for your co-operation in order that there will be no delay in agreeing the sale.
2: These particulars do not constitute part or all of an offer or contract.
3: The measurements indicated are supplied for guidance only and as such must be considered incorrect.
4: Potential buyers are advised to recheck the measurements before committing to any expense.
5: Connells has not tested any apparatus, equipment, fixtures, fittings or services and it is the buyers interests to check the working condition of any appliances.
6: Connells has not sought to verify the legal title of the property and the buyers must obtain verification from their solicitor.
.png)
Presented by:
Connells - Billericay
The Old Police House, 96 High Street, Billericay
01277 699035
































