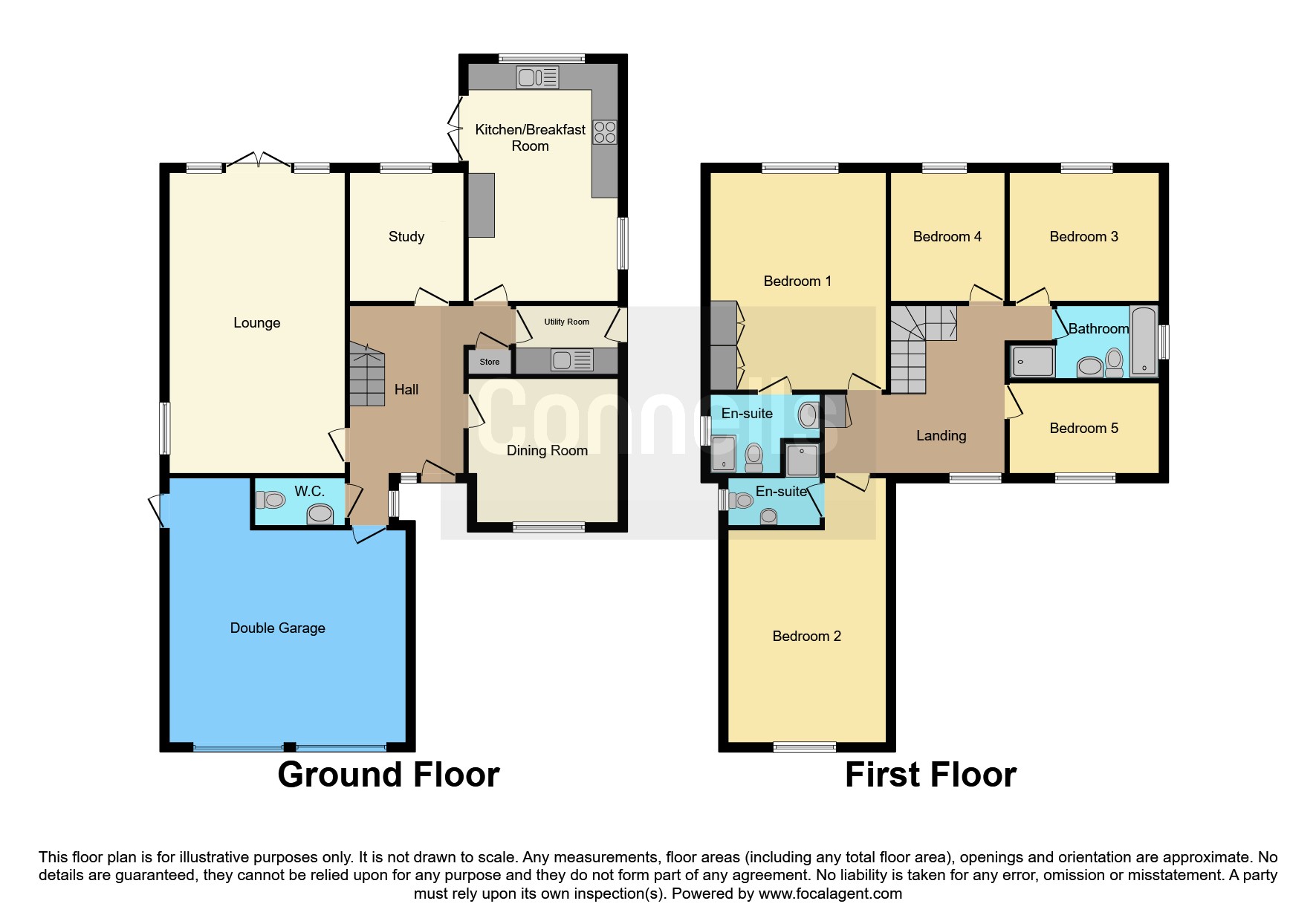5 bed detached house for sale Noak Hill Road, Billericay CM12
£1,100,000 offers over Letting fees
Key info
- Status: For sale
- Type: Detached house
- Bedrooms: 5
- Receptions: 3
- Bathrooms: 3
- Area: Noak Hill Road, Billericay, Essex
Price changes
| £1,100,000 | 8 months ago |
Full description
SummaryAn executive property consisting of five bedrooms with two en-suites, family bathroom, three reception rooms, kitchen/breakfast room, separate utility and downstairs cloakroom. The outside area has decking, an ornamental pond, double garage with blocked paved driveway.DescriptionAn immaculately presented five bedroom family home in a sought after location in Billericay. Providing three reception rooms, this stunning family home sits on a plot of approximately 0.83 acres backing onto farmland.Introducing the charming home is a winding block-paved drive. The double garage has electric doors allowing for an easy drive in if required. Upon entry is a generous hallway with stairs leading to the first floor revealing a part galleried landing. To the left there is a spacious lounge with a feature gas fireplace and French doors that open onto garden decking overlooking an ornate pond. Also with direct access to the garden is the kitchen/breakfast room that has a useful utility room with its own side access. Two further reception rooms are currently used as a dining room for entertaining family or friends and a study which overlooks the views to the rear creating a serene environment for remote workers, additionally there is a downstairs toilet and cloakroom.The part galleried spacious landing has access to a large loft space, situated at the back of the house is the master bedroom fitted with in-built storage, an ensuite with a contemporary walk-in shower and stunning views of the garden. Above the garage with another ensuite is bedroom two, there is a pitched ceiling that adds to the properties character. Three further bedrooms complete this supreme family home.The Garden has decking and an ornamental pond with a stunning meandering lawn.Entrance HallLounge 22' 5" x 13' ( 6.83m x 3.96m )Dining Room 11' 2" x 10' 8" ( 3.40m x 3.25m )Study 9' 7" x 8' 6" ( 2.92m x 2.59m )Kitchen/Breafast 17' 7" x 11' 1" ( 5.36m x 3.38m )Utility Room 7' 7" x 5' 1" ( 2.31m x 1.55m )Bedroom One 16' x 12' ( 4.88m x 3.66m )Bedroom Two 15' 11" x 12' ( 4.85m x 3.66m )Bedroom Three 11' 3" x 9' 3" ( 3.43m x 2.82m )Bedroom Four 9' 8" x 8' 7" ( 2.95m x 2.62m )Bedroom Five 11' 6" x 6' 7" ( 3.51m x 2.01m )1. Money laundering regulations - Intending purchasers will be asked to produce identification documentation at a later stage and we would ask for your co-operation in order that there will be no delay in agreeing the sale.
2: These particulars do not constitute part or all of an offer or contract.
3: The measurements indicated are supplied for guidance only and as such must be considered incorrect.
4: Potential buyers are advised to recheck the measurements before committing to any expense.
5: Connells has not tested any apparatus, equipment, fixtures, fittings or services and it is the buyers interests to check the working condition of any appliances.
6: Connells has not sought to verify the legal title of the property and the buyers must obtain verification from their solicitor.
.png)
Presented by:
Connells - Billericay
The Old Police House, 96 High Street, Billericay
01277 699035


























