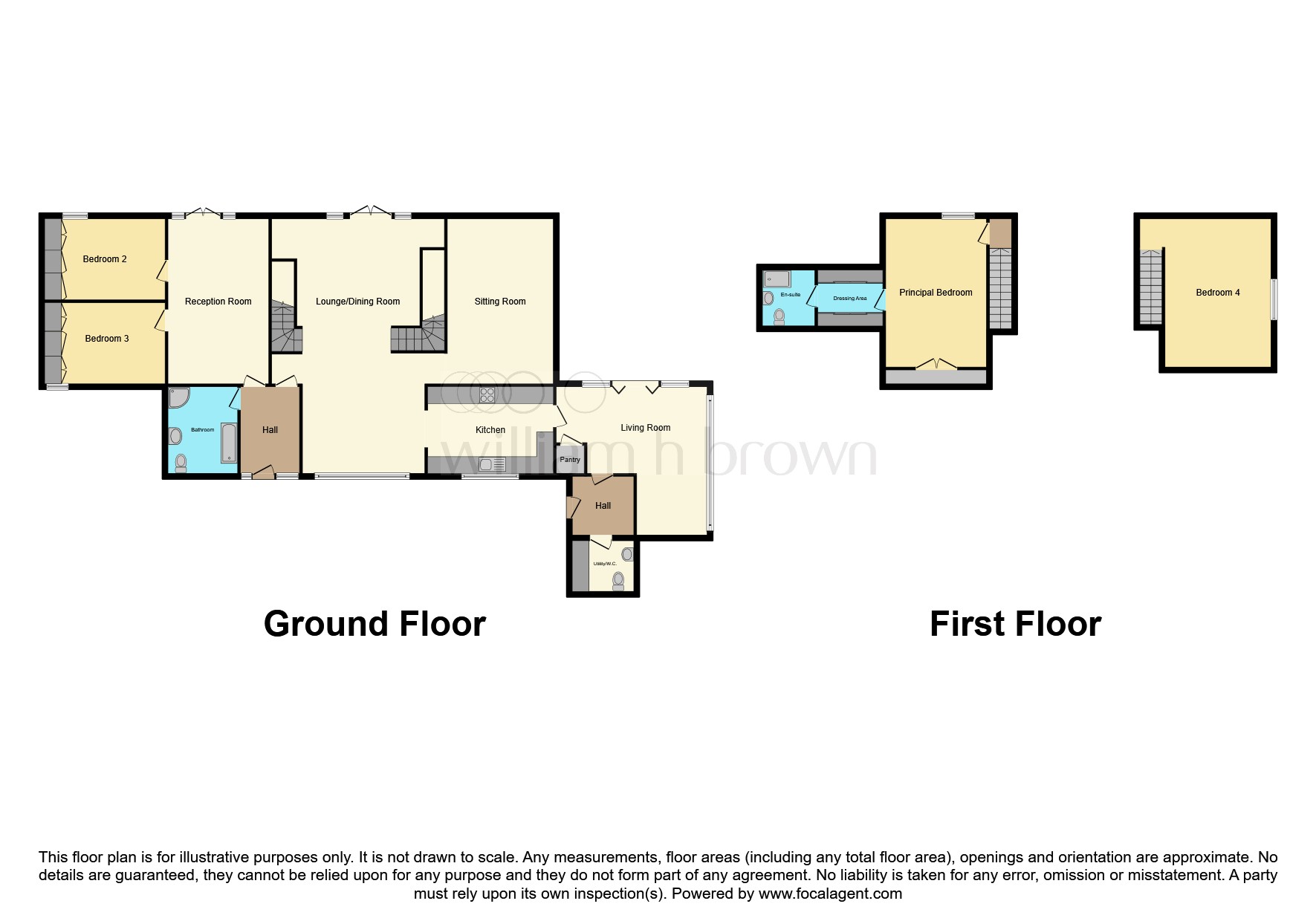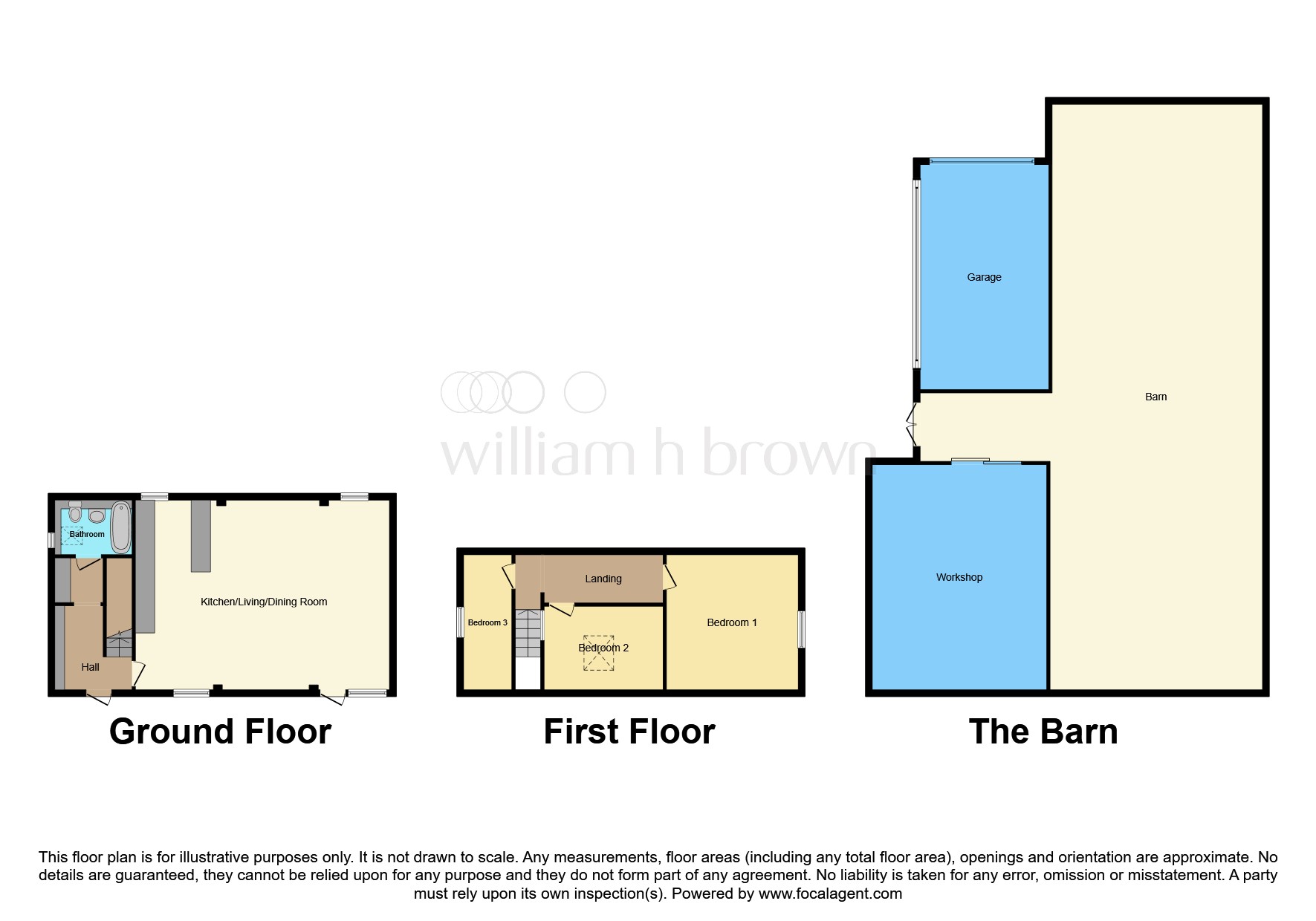10 bed detached house for sale Little Priory, Braintree Road, Panfield, Braintree CM7
£1,650,000 guide price Letting fees
Key info
- Status: For sale
- Type: Detached house
- Bedrooms: 10
- Receptions: 2
- Bathrooms: 3
- Area: Little Priory, Braintree Road, Braintree, Essex
Price changes
| -5.7% | £1,650,000 | 10 days ago |
| £1,750,000 | 2 months ago |
Full description
Summaryplanning approved* - little priory - Existing 4 bed barn conversion with exposed beams & vaulted ceilings plus Planning approved for a 2nd stunning barn conversion, 2,626sqft contemporary residence in 3.2 Acres. Complete with existing 1,317sqft 3 bed annexe, stables, menage & paddocks.DescriptionWe are delighted to present a truly exceptional opportunity for you to purchase a wonderful barn conversion and also create a second dream home in the heart of Panfield, Essex.The existing barn conversion home is presented in impeccable condition, offers spacious rustic style living, 4 bedrooms and fantastic features such as exposed beams and vaulted ceilings, all set in 0.25 acres.Planning permission has just been approved in February 2025 under Braintree Council reference 24/02720/lbc, to create another beautiful barn conversion home adjacent the existing property. When complete this signature property would offer 2,626sqft of accommodation with 4 bedrooms and an expansive open plan kitchen/dining/living room.The planning approved property is nestled within 3.2 acres and already features a cosy 3-bedroom 1,317sqft annexe, providing immediate living space whilst converting the Barn. Equestrian enthusiasts will delight in the existing Menage, Stables and Paddocks, perfect for horse care and training.The true gem in these properties lies in their breathtaking views of the picturesque Panfield countryside. Imagine waking up each morning to serene vistas, offering a daily retreat into nature’s tranquil embrace. This idyllic setting provides the perfect backdrop for designing and constructing your ideal residence!Existing HomeOpen plan living / dining roomSnug / TV roomGarden roomKitchenGround floor cloakroom4 bedroomsCharacter features0.25 acre plotPlanning Approved HomeOpen plan kitchen / living / dining roomFormal living roomPlay roomStudyUtility room4 double bedroomsTwo dressing roomsAmenities1,317sqft 3 bed annexeExisting stables, menage & paddocks3.2 acre additional plotAgents NotesPlease get in touch for a brochure containing further details, including; Proposed CGI's, Floorplans, Accommodation Schedule and Detailed Drawings.*Planning approved for.1. Money laundering regulations: Intending purchasers will be asked to produce identification documentation at a later stage and we would ask for your co-operation in order that there will be no delay in agreeing the sale.
2. General: While we endeavour to make our sales particulars fair, accurate and reliable, they are only a general guide to the property and, accordingly, if there is any point which is of particular importance to you, please contact the office and we will be pleased to check the position for you, especially if you are contemplating travelling some distance to view the property.
3. The measurements indicated are supplied for guidance only and as such must be considered incorrect.
4. Services: Please note we have not tested the services or any of the equipment or appliances in this property, accordingly we strongly advise prospective buyers to commission their own survey or service reports before finalising their offer to purchase.
5. These particulars are issued in good faith but do not constitute representations of fact or form part of any offer or contract. The matters referred to in these particulars should be independently verified by prospective buyers or tenants. Neither sequence (UK) limited nor any of its employees or agents has any authority to make or give any representation or warranty whatever in relation to this property.
.png)
Presented by:
William H Brown - Braintree
51-53 High Street, Braintree
01376 409020




















