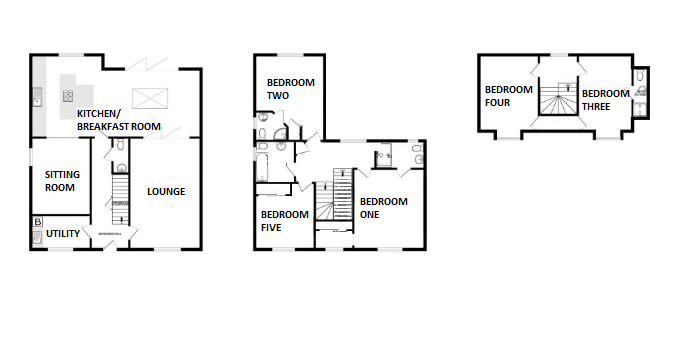5 bed detached house for sale Point Clear Road, St. Osyth, Clacton-On-Sea CO16
£600,000 guide price Letting fees
Key info
- Status: For sale
- Type: Detached house
- Bedrooms: 5
- Receptions: 3
- Bathrooms: 4
- Area: Point Clear Road, Clacton-on-Sea, Essex
Price changes
| £600,000 | one month ago |
Full description
***guide price of £600,000 - £650,000***John Alexander are proud to present to market this stunning five bedroom detached family home, situated in the popular seaside town of Point Clear close to St Osyth and Clacton-on-Sea. Offering great access to local amenities and Clacton-on-Sea railway station with direct links to London Liverpool Street.The property benefits include a large kitchen/breakfast family room, lounge, utility room, cloakroom, sitting room, three en-suite bedrooms, family bathroom, enclosed rear garden and driveway.Overview ***guide price of £600,000 - £650,000***John Alexander are proud to present to market this stunning five bedroom detached family home, situated in the popular seaside town of Point Clear close to St Osyth and Clacton-on-Sea. Offering great access to local amenities and Clacton-on-Sea railway station with direct links to London Liverpool Street.The property benefits include a large kitchen/breakfast family room, lounge, utility room, cloakroom, sitting room, three en-suite bedrooms, family bathroom, enclosed rear garden and driveway.Entrance hall utility room 11' 0" x 6' 4" (3.35m x 1.93m)cloakroom kitchen/breakfast room 28' 0" x 15' 2" (8.53m x 4.62m)sitting room 13' 10" x 11' 0" (4.22m x 3.35m)lounge 20' 8" x 13' 2" (6.3m x 4.01m)first floor landing bedroom one 14' 9" x 13' 3" (4.5m x 4.04m)ensuite 9' 0" x 5' 5" (2.74m x 1.65m)dressing area 7' 1" x 5' 6" (2.16m x 1.68m)bedroom two 16' 0" x 12' 10" (4.88m x 3.91m)ensuite 6' 0" x 5' 4" (1.83m x 1.63m)bathroom 7' 7" x 7' 4" (2.31m x 2.24m)bedroom five 12' 2" x 11' 0" (3.71m x 3.35m)second floor landing bedroom three 15' 9" x 10' 0" (4.8m x 3.05m)ensuite 9' 4" x 2' 10" (2.84m x 0.86m)bedroom four 14' 0" x 11' 0" (4.27m x 3.35m)outside To the rear, there is a garden, which is enclosed by brick walling and panel fencing, there is also a patio area running the width of the property and the remainder of the garden is mostly laid to lawn with some shrub borders.
.png)
Presented by:
John Alexander Colchester
99 London Rd, Colchester
01206 915868











































