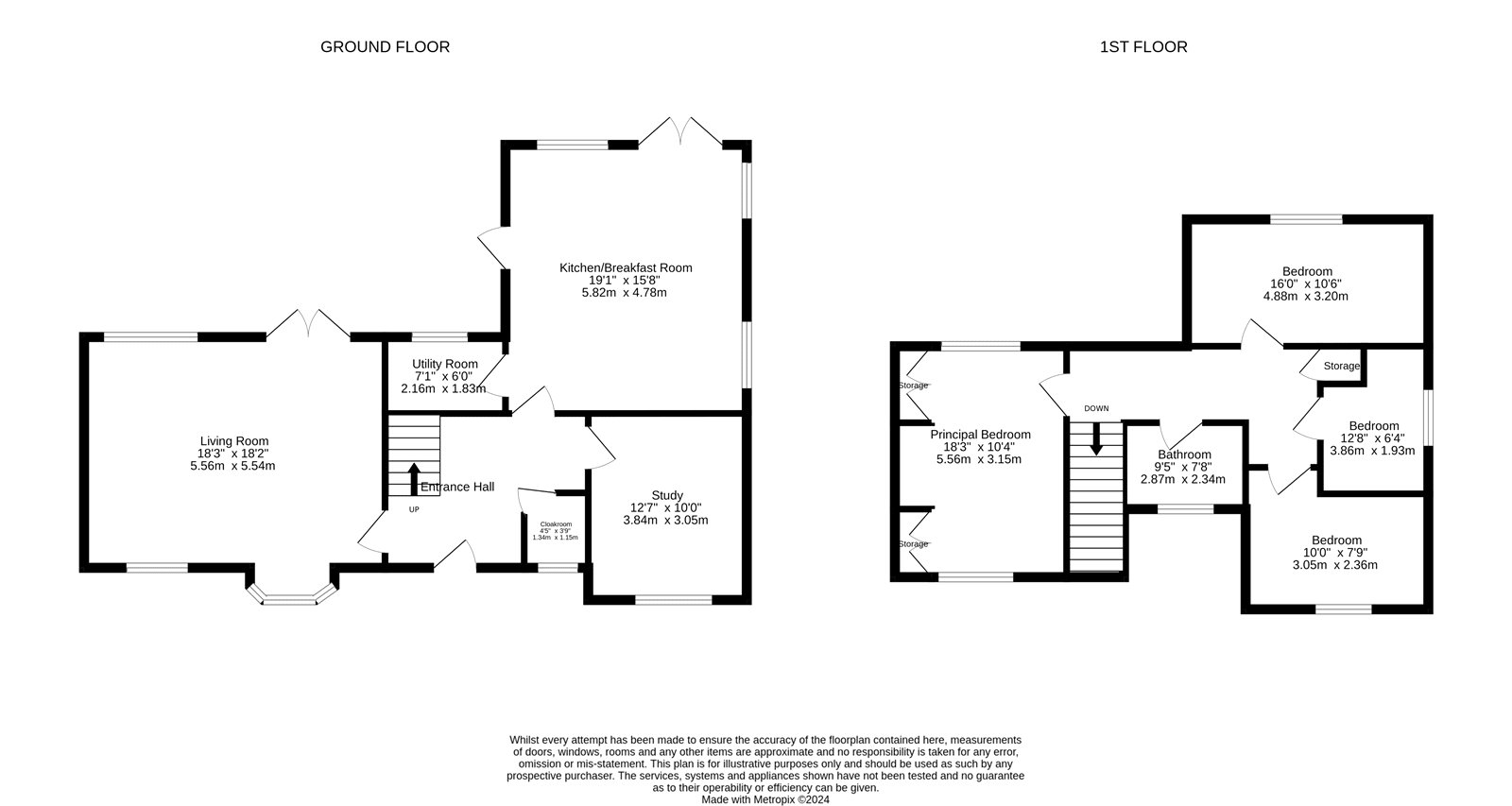4 bed country house for sale Colchester Road, Ardleigh, Colchester, Essex CO7
£1,250,000 guide price Letting fees
Key info
- Status: For sale
- Type: Country house
- Bedrooms: 4
- Receptions: 1
- Bathrooms: 1
- Area: Colchester Road, Colchester, Essex
Price changes
| £1,250,000 | 2 months ago |
Full description
Set on 4.57 acres (sts) of idyllic countryside, Croft Cottage combines a quintessential family home with a spacious garden room / outdoor office, ample garages, and a substantial field offering either equestrian or development potential for 9 dwellings, subject to planning and removal of covenant.Approached via a private driveway and nestled amidst 4.57 acres (sts) of serene landscape, Croft Cottage presents a unique blend of traditional charm and future possibilities.This exquisite property boasts not only a beautifully maintained home but also a substantial field with significant development potential - subject to planning permission and removal of a covenant.Equally, for those looking for space to accommodate equestrian facilities, the acreage and position of this rural home could facilitate stabling and paddocks, subject to the appropriate permissions.Inside, the spacious living room welcomes with generous light and an inviting atmosphere, centred around a wood-burning stove that promises warmth and comfort. The kitchen combines rustic appeal with modern amenities, boasting a functional design that includes a convivial breakfast bar. A dedicated study offers a quiet nook, ideal for homework or for those working from home, away from the hubbub of a busy household.On the first floor, the generous principal bedroom and three further bedrooms share use of the family bathroom.The property's outdoor offerings are as practical as they are picturesque. A duo of garages provides ample space for vehicles and storage, and the outdoor office offers a perfect spot for crafting or study while enjoying the garden views.Entrance Hall (3.28m x 3.12m (10' 9" x 10' 3"))Living Room (5.56m x 5.54m (18' 3" x 18' 2"))Kitchen (5.82m x 4.78m (19' 1" x 15' 8"))Utility Room (2.16m x 1.83m (7' 1" x 6' 0"))Study (3.84m x 3.05m (12' 7" x 10' 0"))WC (1.52m x 1.35m (5' 0" x 4' 5"))Landing (4.9m x 0.97m (16' 1" x 3' 2"))Principal Bedroom (5.56m x 3.15m (18' 3" x 10' 4"))Bathroom (2.87m x 2.34m (9' 5" x 7' 8"))Bedroom (4.88m x 3.2m (16' 0" x 10' 6"))Bedroom (3.86m x 1.93m (12' 8" x 6' 4"))L ShapedBedroom (3.05m x 2.36m (10' 0" x 7' 9"))Garage (6.6m x 5.97m (21' 8" x 19' 7"))Craft Room / Office (4.7m x 2.95m (15' 5" x 9' 8"))Workshop (4.7m x 2.95m (15' 5" x 9' 8"))Agents NoteThe neighbouring property has right of way by Covenant up to a pedestrian gate allowing them pedestrian and vehicular access to their own property. The neighbours are required to have written consent every time they wish to use the right of way - our vendors confirm this has never happened during their ownership of the property.Broadband And Mobile CheckBroadband and Mobile Data supplied by Ofcom Mobile and Broadband Checker.Broadband: At time of writing there is Standard, Superfast and Ultrafast broadband availability. Mobile: At time of writing there is EE, O2 and Vodafone mobile availability.ServicesWe understand electricity, water and drainage are supplied to the property. Oil-fired boiler.
.png)
Presented by:
Kingsleigh Residential
5 The High Street, Dedham, Colchester
01206 988978


































