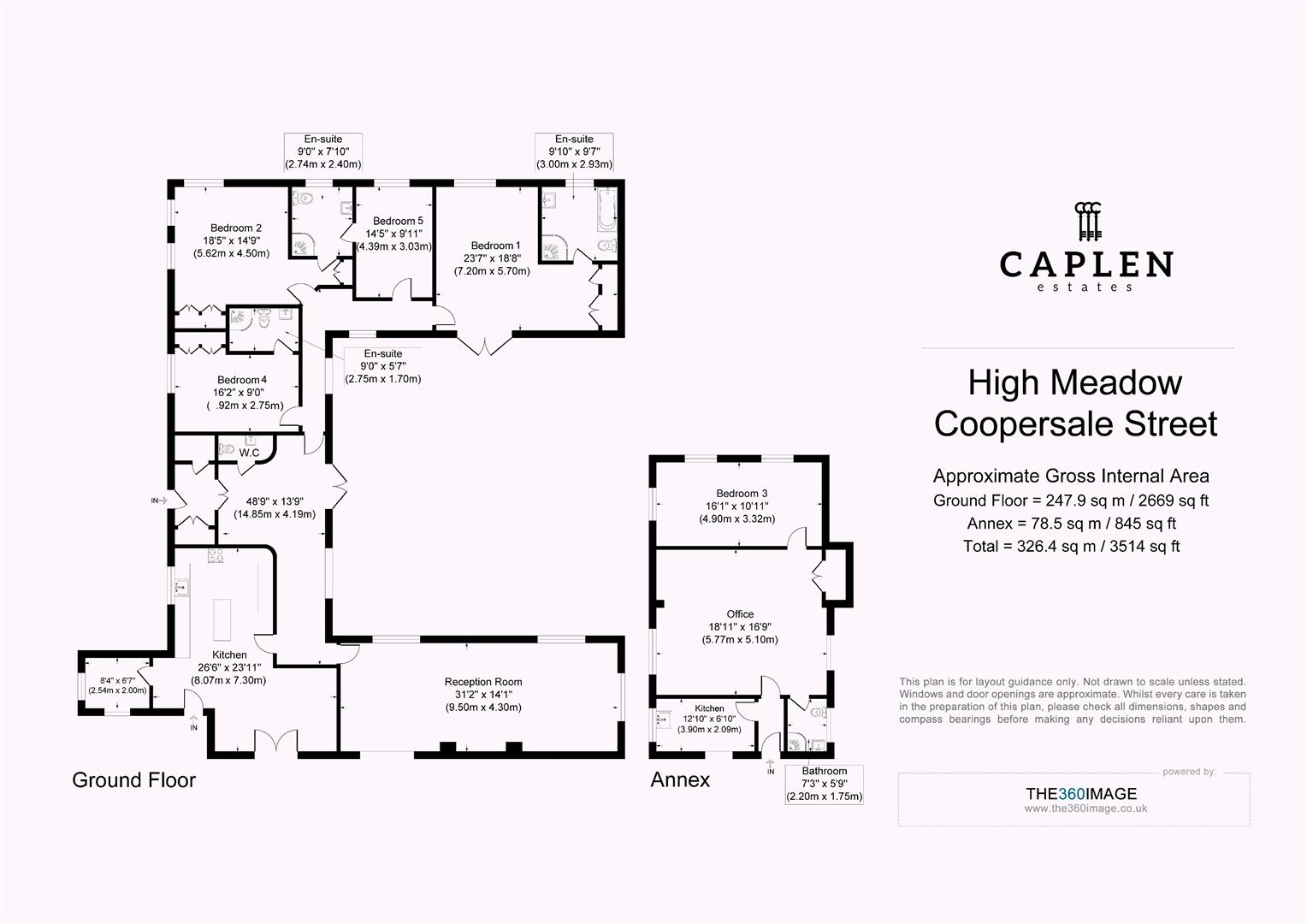5 bed detached house for sale Coopersale Street, Epping CM16
£2,250,000 offers over Letting fees
Key info
- Status: For sale
- Type: Detached house
- Bedrooms: 5
- Receptions: 3
- Bathrooms: 4
- Area: Coopersale Street, Epping, Essex
Price changes
| £2,250,000 | one year ago |
Full description
Caplen Estates welcomes to the market this well presented five bedroom detached property which is nestled on the boarders of Epping and surrounded by stunning views over the West Essex countryside. Close to Epping Town Centre and Central Line Station, providing access into central London within 45 minutes. The development offers a main residence, annexe, car port, swimming pool and much more.The property has been renovated over time by the current vendors who have resided in the property for 23 years and is set in 5 acres with stables on site, outdoor swimming pool, pool house and tennis court.On entering the property you are met by a spacious entrance hall with flag stone flooring leading to the main reception room, which also offers a feature fireplace and log burner. The bespoke fitted kitchen/dining room is complete with stone worktops, double butler sink, integrated appliances and access to the gardens. Set within the main house are four double bedrooms; two with en suite shower rooms and ample storage throughout. The principal bedroom also offers an en suite bathroom, fitted wardrobes and views over the landscaped gardens.Additionally the plot benefits from a large one bedroom annexe with kitchen, shower room, double bedroom and large reception, which is currently utilised as an office. This unique property is available to view immediately, so call our sales team to arrange a viewing.Reception Room (31' 2'' x 14' 1'' (9.49m x 4.29m))Kitchen 1 (26' 6'' x 23' 11'' (8.07m x 7.28m))Kitchen 2 (12' 10'' x 6' 10'' (3.91m x 2.08m))Hall Area (48' 9'' x 13' 9'' (14.85m x 4.19m))Office (18' 11'' x 16' 9'' (5.76m x 5.10m))Bedroom 1 (23' 7'' x 18' 8'' (7.18m x 5.69m))Ensuite (9' 10'' x 9' 7'' (2.99m x 2.92m))Bedroom 2 (18' 5'' x 14' 9'' (5.61m x 4.49m))Ensuite - Shared With Bedroom 5 (9' 0'' x 7' 10'' (2.74m x 2.39m))Bedroom 3 (16' 1'' x 10' 11'' (4.90m x 3.32m))Bedroom 4 (16' 2'' x 9' 0'' (4.92m x 2.74m))Ensuite (9' 0'' x 5' 7'' (2.74m x 1.70m))Bedroom 5 (14' 5'' x 9' 11'' (4.39m x 3.02m))Ensuite - Shared With Bedroom 2 (9' 0'' x 7' 10'' (2.74m x 2.39m))Bathroom (7' 3'' x 5' 9'' (2.21m x 1.75m))
.png)
Presented by:
Caplen Estates
Caplen Estates, 12 Queens Road, Buckhurst Hill
020 8115 5011

























