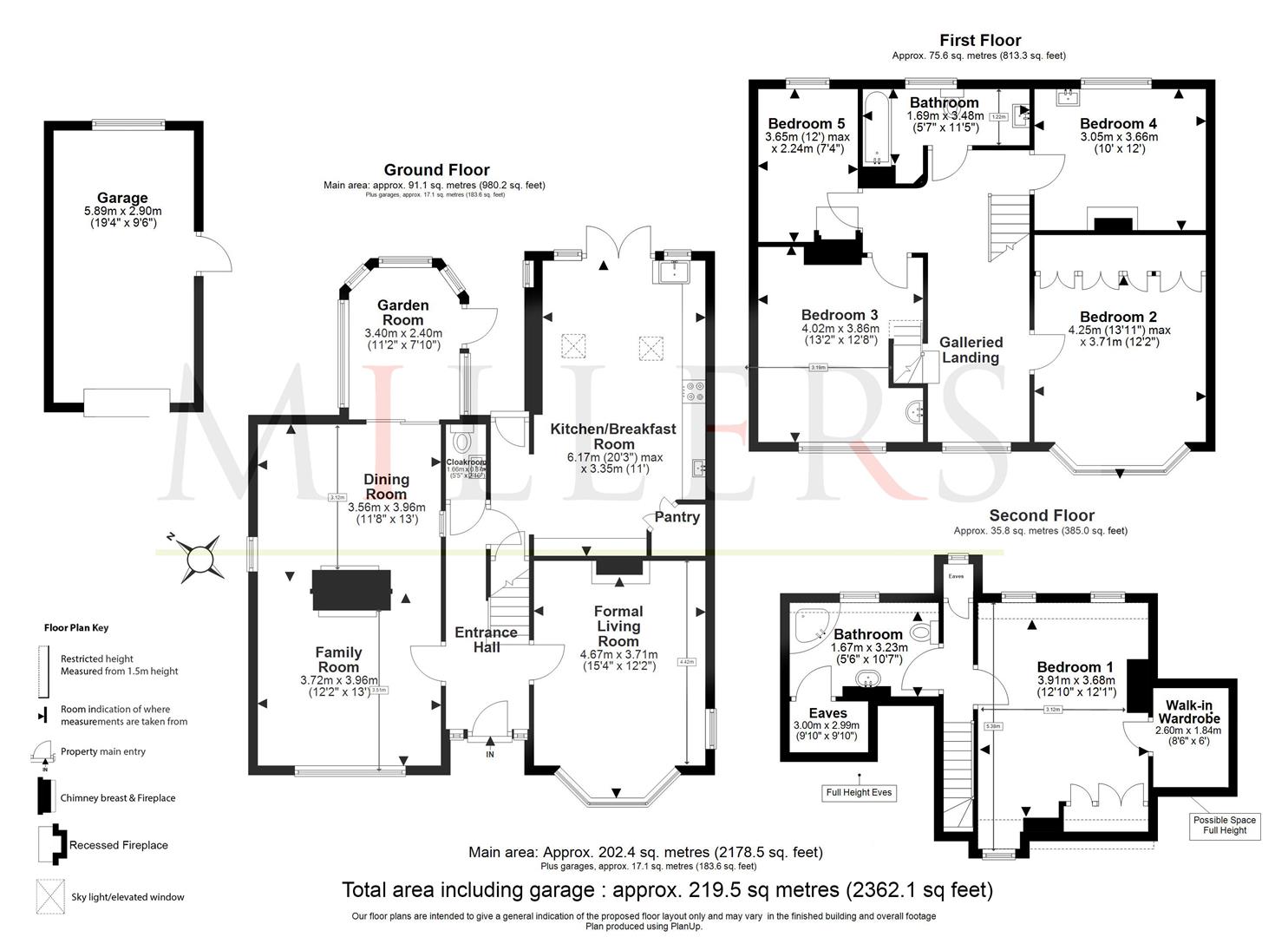5 bed detached house for sale Bury Road, Epping CM16
£1,350,000 Letting fees
Key info
- Status: For sale
- Type: Detached house
- Bedrooms: 5
- Receptions: 3
- Bathrooms: 2
- Area: Bury Road, Epping, Essex
Price changes
| £1,350,000 | one month ago |
Full description
* detached edwardian character home * feature fireplaces & high ceilings * three reception rooms * detached garage & driveway * quiet cul de sac * highly desirale location *A stunning Edwardian detached property exuding timeless elegance and period charm. This architectural gem boasts a symmetrical façade with red brickwork and generous sash windows framed by elegant surrounds, allowing natural light to flood the interior. Located in a prestigious and sought-after residential area, this property offers a rare opportunity to acquire a truly exceptional home that seamlessly combines historic charm.Upon entering, one is greeted by a grand reception hall boasting a stain glass leaded light glazed entrance door and windows, a magnificent staircase with a carved wooden balustrade, reflecting the opulence of the Edwardian era. The ground floor offers three spacious and well-proportioned reception rooms, each with high ceilings, large windows, and period features such as picture rails and feature fireplaces. The kitchen/breakfast is a delightful hub of the home with a vaulted ceiling, underfloor heating, French doors to garden, fitted cupboards and a walk in pantry, There is a light and airy garden room overlooking the garden and a ground floor cloakroom.The first floor accommodates two large double bedrooms complete with a bay windows. Additionally, there are a further two well-appointed bedrooms, each with unique period features and ample storage space, and a family bathroom. The second floor comprises with a further double bedroom with a walk in storage room, a family bathroom and large walk in storage room.Externally, the property is set within beautiful gardens both front and back, offering a private sanctuary with mature trees, good size lawns, and a variety of flowering shrubs and perennials. There is also a detached garage and a driveway providing ample off-road parking. A great location, close to the High Street and Epping Central Line Station.Ground FloorEntrance HallFormal Living Room (4.67m x 3.71m (15'4" x 12'2"))Family Room (3.72m x 3.96m (12'2" x 13'0"))Dining Room (3.56m x 3.96m (11'8" x 13'0"))Garden Room (3.40m x 2.39m (11'2 x 7'10))Cloakroom Wc (1.65m x 0.86m (5'5 x 2'10))Kitchen Breakfast Room (6.17m x 3.35m (20'3" x 11'0"))Walk In Pantry (1.12m x 1.17m (3'8" x 3'10"))First FloorGalleried LandingBedroom Two (4.25m x 3.71m (13'11" x 12'2"))Bedroom Three (4.02m x 3.86m (13'2" x 12'8"))Bedroom Four (3.05m x 3.66m (10'0" x 12'0"))Bedroom Five (3.65m x 2.24m (12'0" x 7'4"))Bathroom (3.48m x 1.70m (11'5 x 5'7))Second FloorBedroom One (3.91m x 3.68m (12'10" x 12'1"))Walk-In Wardrobe (2.60m x 1.84m (8'6" x 6'0"))Bathroom (3.23m x 1.68m (10'7 x 5'6))External AreaFront GardenShingled DrivewayGarage (5.89m x 2.90m (19'4 x 9'6))Rear Garden (18.90m x 11.81m (62' x 38'9))
.png)
Presented by:
Millers Epping
65 High Street, Epping
01992 800235

















































