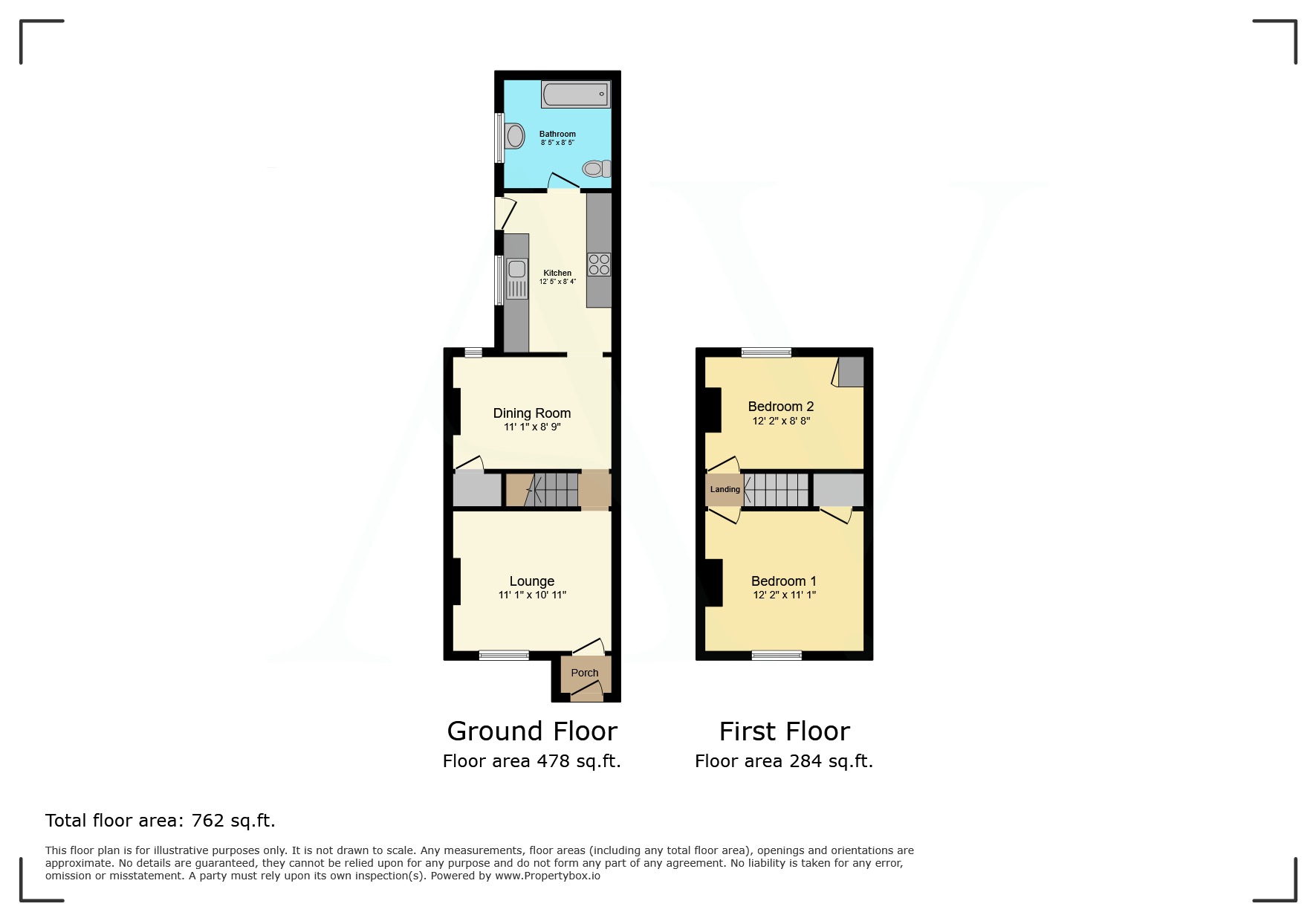2 bed terraced house for sale Dock Road, Little Thurrock RM17
£300,000 guide price Letting fees
Key info
- Status: For sale
- Type: Terraced house
- Bedrooms: 2
- Receptions: 2
- Bathrooms: 1
- Area: Grays, Grays, Essex
Price changes
| £300,000 | 26 days ago |
Full description
Two Double Bedroom Terraced Home In Little Thurrock With Driveway Parking To Front***guide price: £300,000 - £325,000***Positioned in the popular area of Little Thurrock, this well presented two bedroom terraced home offers the perfect blend of character, practicality and convenience. Set back from the road with the added bonus of a private driveway, it’s an ideal choice for first time buyers or investors looking for a smart, well located property with everything you need nearby. Dock Road is perfectly placed for everyday living, with shops, pubs, schools, parks and excellent transport links all within easy reach.Inside, the layout follows a traditional yet comfortable design, with a welcoming porch to the front that adds practicality. The ground floor features two reception rooms divided by the central staircase, creating a natural flow and offering clearly defined spaces for living and dining. The dining room leads through to a spacious kitchen, which in turn provides access to the family bathroom at the rear, a layout that maximises the available space.Upstairs, you’ll find two generous double bedrooms, offering flexibility whether you need a guest room, home office or extra storage. The home has been well cared for and is ready for its next owners to move in and make it their own.Externally, in addition to the driveway, the rear garden has been designed with low maintenance in mind, featuring artificial grass and enough space to enjoy the outdoors without the upkeep.With its well presented interior, excellent location and off-street parking, this is a smart purchase for those looking to get onto the property ladder or secure a reliable rental investment in a popular part of town.PorchLounge: 11'1" x 10'11"Dining Room: 11'1" x 8'9"Kitchen: 12'5" x 8'4"Bathroom: 8'5" x 8'5"LandingBedroom One: 12'2" x 11'1"Bedroom Two: 12'2" x 8'8"Driveway Parking to FrontLow Maintenance GardenDisclaimer – Important Notice:These property particulars are issued in good faith but do not form part of any offer or contract. All descriptions, floorplans, photographs and other information are provided as a guide only and may not be exact. Buyers are advised to verify key facts such as tenure, planning permissions, fixtures and fittings, lease length, ground rent, service charges, council tax bands and energy performance ratings through their legal representative.In line with UK anti-money laundering regulations, all named purchasers and any giftors contributing funds must complete an aml (Anti-Money Laundering) check. A charge of £20 + VAT per person applies for this service. Please ensure all relevant parties are submitted for verification to avoid delays.We have taken all reasonable steps to ensure the accuracy of this information, and material information is provided in line with current National Trading Standards guidance and the Digital Markets, Competition and Consumers Act 2025. Please contact us if you require further clarification on any point before making a transactional decision.
.png)
Presented by:
The Avenue UK
The Counting House 61 Charlotte StreetSt Paul’s Square, Birmingham
0121 721 3104












