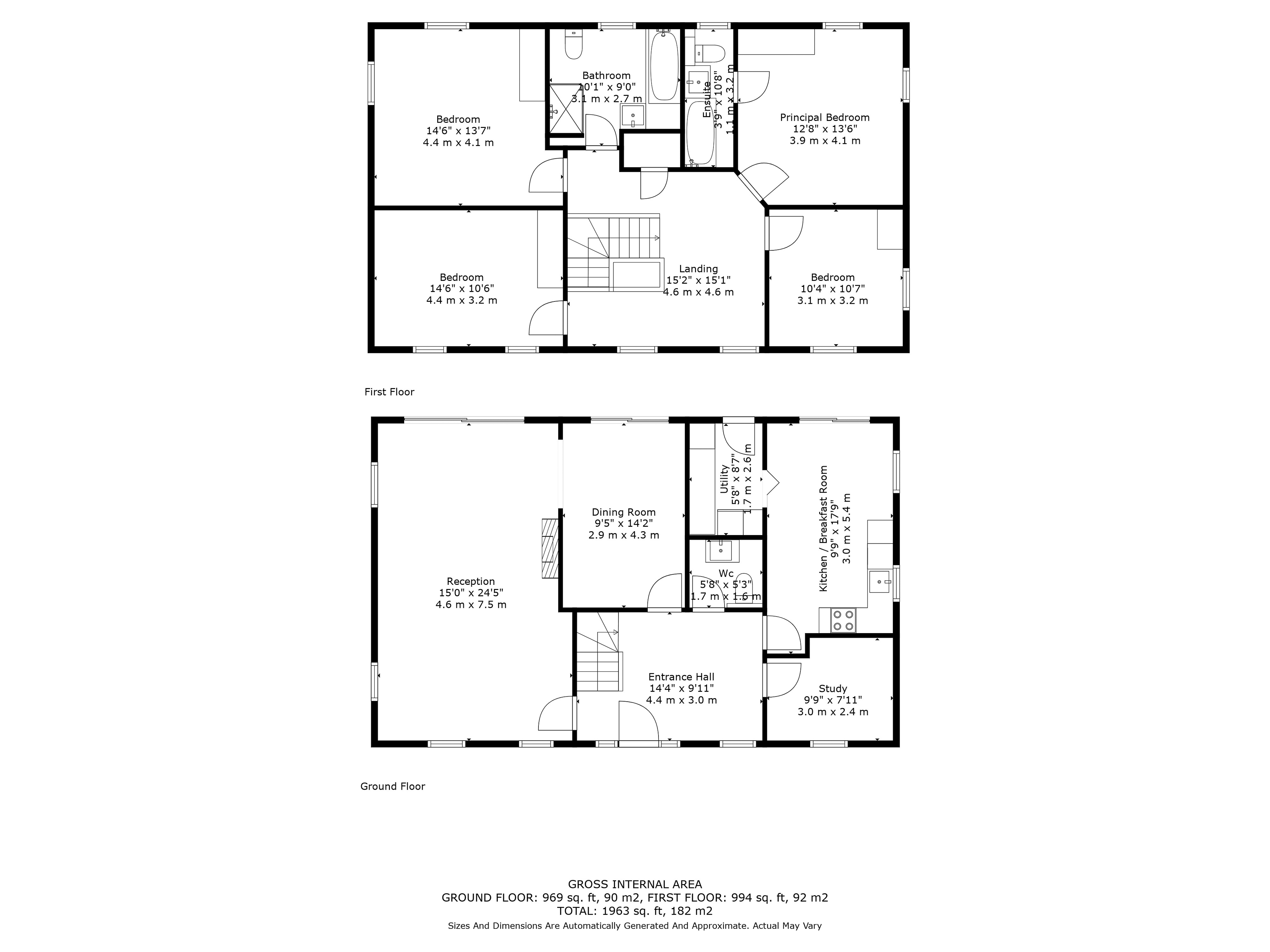4 bed detached house for sale Beeleigh Road, Maldon CM9
£1,200,000 Letting fees
Key info
- Status: For sale
- Type: Detached house
- Bedrooms: 4
- Receptions: 3
- Bathrooms: 2
- Area: Beeleigh Road, Maldon, Essex
Price changes
| -7.6% | £1,200,000 | 15 days ago |
| £1,300,000 | 2 months ago |
Full description
Built by the current owners, this amazing four double bedroom, Georgian style, detached family home, has now become available for the first time in over thirty years, with the current sellers owning the plot for over forty years.The property nestles at the centre of an overall plot of 0.7 acres (stls) with simply stunning views over the river Blackwater, the Chelmer and Blackwater nature reserve and towards Great Totham.The property sits at the end of a private driveway off one of Maldon’s most sought-after roads but is still just a short distance from its historic High Street.On entering the property, you have an immediate feeling of how spacious and light the house is and the generous accommodation consists, large entrance hall, Living room, Dining room, Kitchen/Breakfast room, Study, Utility room and Cloakroom all on the ground floor with large windows to the rear all focusing on the wonderful views.On the first floor, the part galleried landing leads to four bedrooms, all doubles, with an en-suite Bathroom to the Master Bedroom and a further great sized family bathroom, which could be split to add another en-suite to Bedroom two.The grounds are all laid mainly to lawn with a diverse range of mature trees and shrubs. There is also a larger than average, detached garage powered partly by solar energy with panels in its roof and a couple of further outbuildings.At the end of the garden there is a 356' private path that leads down to the water’s edge and private jetty and mooring, with a licence from the Crown commission where the vendors have previously moored their catamaran.If this was not enough there is also substantial scope for further extension (STPP) making this, potentially, your next perfect home.EPC: C Council Tax Band: GEntrance Hall (14' 4" x 9' 11")Living Room (24' 5" x 15' 0")Dining Room (14' 2" x 9' 5")Kitchen/Breakfast Room (17' 9" x 9' 9")Study (9' 9" x 7' 11")Utility Room (8' 7" x 5' 8")CloakroomLanding (15' 2" x 15' 1")Master Bedroom (13' 6" x 12' 8")En-Suite Bathroom (10' 8" x 3' 9")Bedroom Two (14' 6" x 13' 7")Bedroom Three (14' 6" x 10' 6")Bedroom Four (10' 7" x 10' 4")Bathroom (10' 1" x 9' 0")
.jpeg)
Presented by:
Beresfords - Maldon
7 High Street, Maldon
01621 467705

































