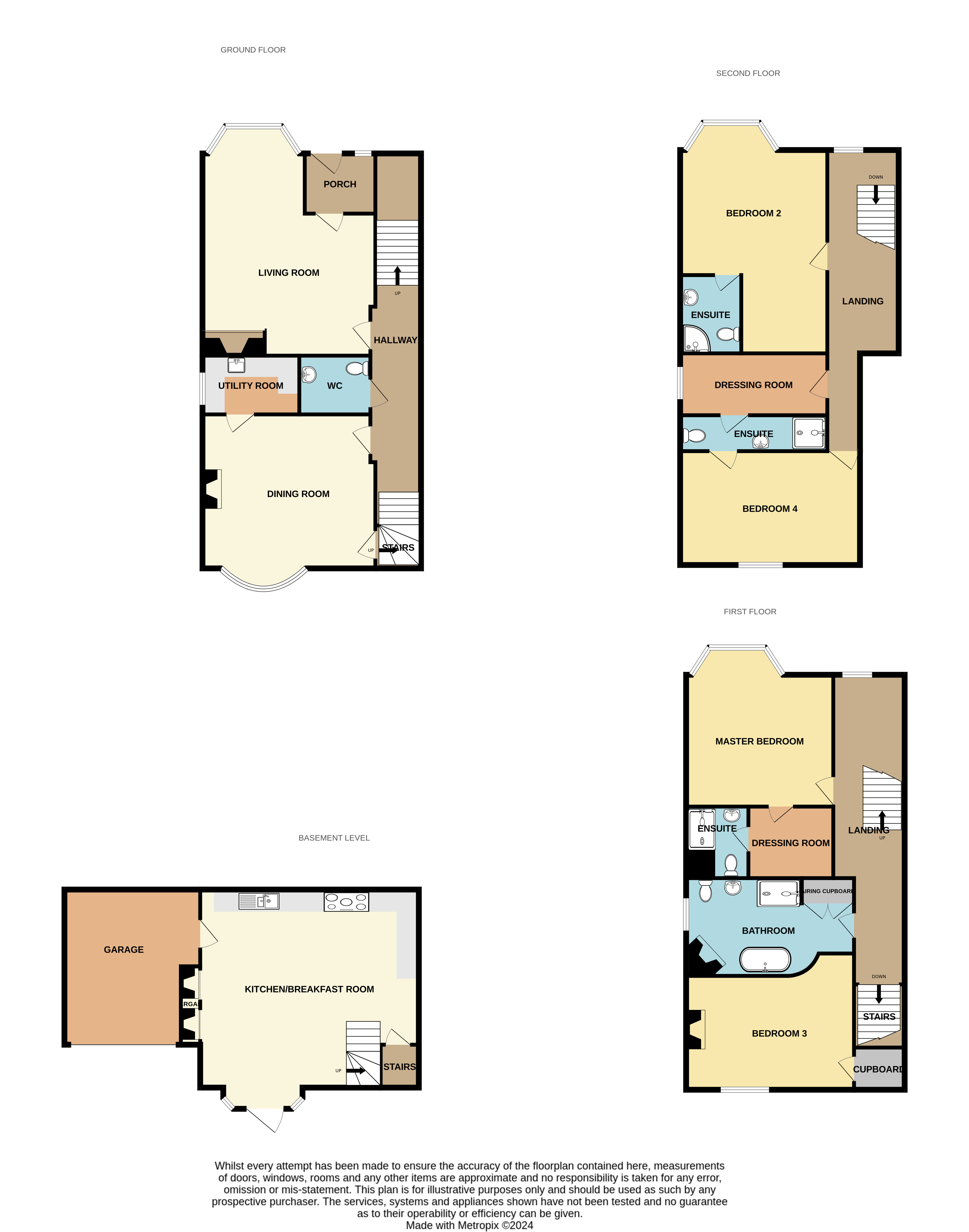4 bed terraced house for sale Hillside, Market Hill CM9
£599,950 Letting fees
Key info
- Status: For sale
- Type: Terraced house
- Bedrooms: 4
- Receptions: 2
- Bathrooms: 4
- Area: Hillside, Maldon, Essex
Price changes
| £599,950 | 2 months ago |
Full description
This grade II listed unique character property is located on one of Maldon’s most historic roads and dates back to the early 1700's. Originally part of Maldon's 'Workhouse' the property has previously been divided to create several properties and not only represents a fantastic home, but a real piece of local history, which you can be lucky enough to live in.The property has undergone extensive improvement and modernisation by the current owners, who have lovingly and sympathetically improved the property to create a wonderful home full of character and charm. The spacious, four-bedroom, four-bathroom, accommodation extends to almost 3,500 sq. Ft. And is laid out over four floors.On entering the house, you are immediately drawn to the quality of accommodation on offer with a wealth of original features and lofty ceilings throughout. The large entrance leads to a wonderful sitting room with full height bay windows to the front and a feature fireplace. Beyond this there is a useful cloakroom and a dining room/second sitting room with a utility room off, giving wonderful potential for a self-contained annex space.Below this floor there a large basement kitchen/dining room with the original stone floor and fitted with a modern range of units and appliances, as well as access to the garage and courtyard garden.On the first floor there are two double bedrooms, with a recently re-fitted dressing room and en-suite to the front bedroom, while the rear bedroom is served by a generous re-fitted bathroom with 4-piece heritage suite including a roll top bath.On the second floor there are two further bedrooms, both, again with en-suites and another dressing room to the rear bedroom.Externally the west facing courtyard is a lovely, secluded space to relax in and has a gate leading to the allocated off-street parking in front of the garage.Basement Level:Kitchen/Breakfast Room (20' 10" x 20' 0")Ground Floor:Entrance Porch (7' 2" x 6' 3")Sitting Room (25' 2" x 17' 9")CloakroomDining Room (16' 5" x 14' 9")Utility Room (9' 2" x 6' 0")First Floor:Primary Bedroom (14' 4" x 13' 6")Dressing Room (8' 2" x 7' 3")En-Suite Shower Room (7' 2" x 5' 8")Bedroom Three (14' 4" x 11' 6")Family Bathroom (14' 6" x 10' 2")Second Floor:Bedroom Two (24' 10" x 14' 5")En-Suite Shower Room (6' 3" x 5' 6")Bedroom Four (14' 5" x 13' 1")En-Suite Shower Room (11' 0" x 2' 9")Dressing Room/Bedroom Five (11' 2" x 5' 5")Garage (15' 10" x 13' 10")
.jpeg)
Presented by:
Beresfords - Maldon
7 High Street, Maldon
01621 467705










































