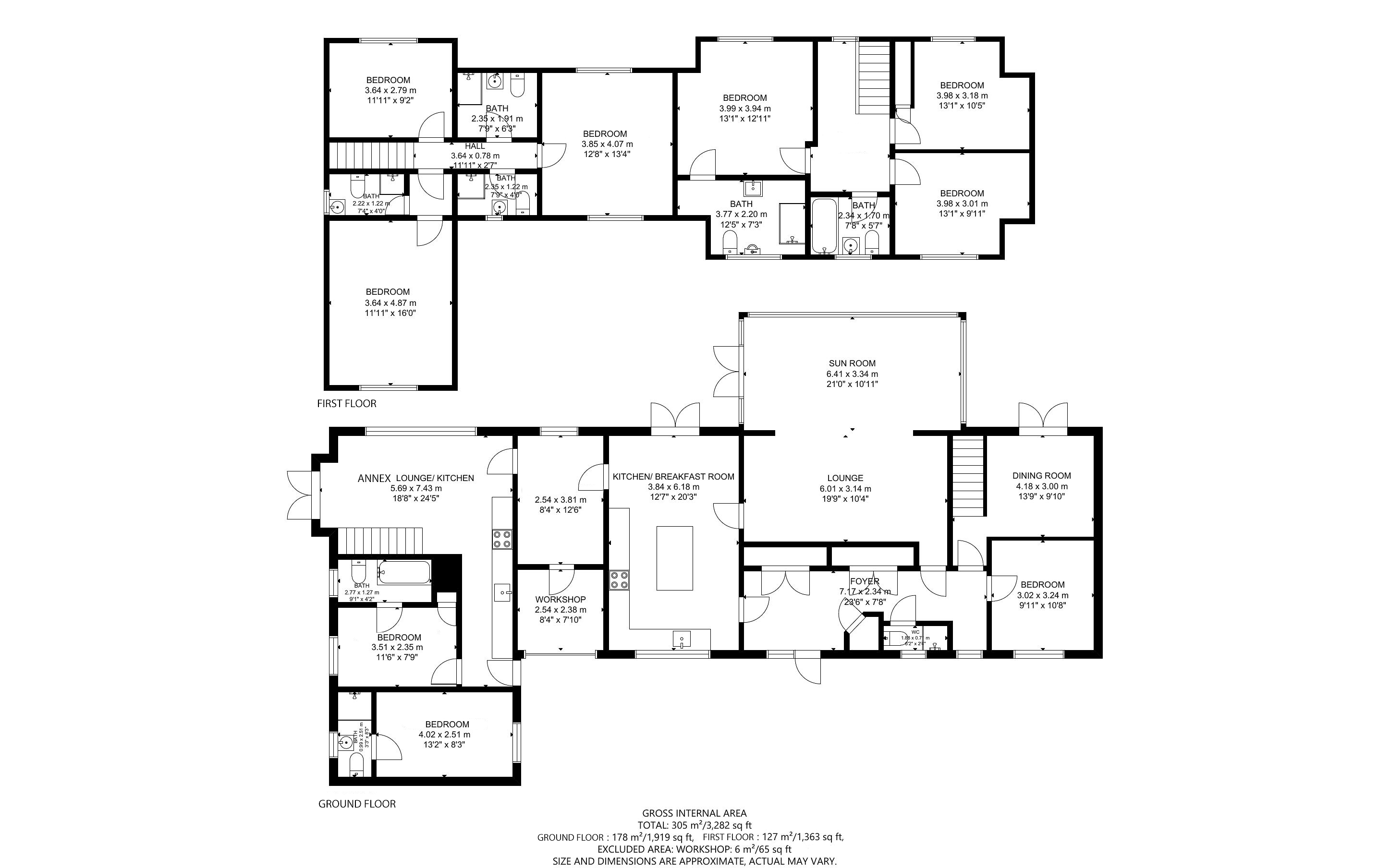9 bed detached house for sale Wycke Hill, Maldon CM9
£1,000,000 offers over Letting fees
Key info
- Status: For sale
- Type: Detached house
- Bedrooms: 9
- Receptions: 2
- Bathrooms: 8
- Area: Wycke Hill, Maldon, Essex
Price changes
| -9.0% | £1,000,000 | 9 months ago |
| -8.3% | £1,100,000 | 11 months ago |
| £1,200,000 | one year ago |
Full description
A unique opportunity to acquire this superb family residence and business opportunity offering versatile and spacious accommodation of some 3200 sq ft on the outskirts of Maldon town and Woodham Mortimer village. The house is presently run as a large home with four bedrooms and three receptions, along with an attached but self-contained, five bedroom long stay bed and breakfast business, each immaculate room with its own bathroom (four en-suites) as well as a communal lounge and well equipped kitchen area. The main house is bright and airy, featuring large kitchen/diner, utility room, separate dining room and large open-plan sitting room to conservatory with insulated roof. Three double bedrooms are found to the first floor with generous en-suite to the principal bedroom, with the other two being served by the family bathroom. A further bedroom and shower room are found to the ground floor, both accessed from the spacious central hallway. Externally, the plot spans around 110ft in width and, an extensive driveway provides plenty of parking for family, guests and visitors alike. The rear garden is somewhat shallow but gives a feeling of space with lovely views over farmland and paddocks to the rear. The bed and breakfast business is 'ready to go' with fittings and furniture included. This property also offers a great dual living scenario for a multi-generational household. Council Tax Band: F and A, EPC. D. Council Tax Band: F. (Ref: MAS230041).Entrance HallwayLounge (19' 9" x 10' 4")Sun Room/Conservatory (21' 0" x 10' 11")Dining Room (13' 9" x 10' 4")Kitchen/Breakfast Room (20' 3" x 12' 7")Bedroom Four (11' 0" x 10' 8")Shower RoomFirst Floor LandingBedroom One (13' 1" x 13' 0")En-Suite Shower RoomBedroom Two (13' 1" x 10' 5")Bedroom Three (13' 1" x 10' 0")Family BathroomAnnex Lounge/Kitchen (24' 5" x 18' 8")Annex Ground Floor Bedroom (13' 2" x 8' 3")En-Suite Shower RoomAnnex Ground Floor Bedroom (11' 10" x 7' 9")En-Suite BathroomAnnex First Floor LandingAnnex 1st Floor Bedroom (16' 0" x 12' 0")En-SuiteAnnex 1st Floor Bedroom (13' 4" x 12' 8")Guest Shower RoomAnnex 1st Floor Bedroom (12' 0" x 9' 2")Guest Shower RoomLarge DrivewayParking for Approx 10 Cars110' Wide Rear GardenWorkshop (8' 4" x 7' 10")
.jpeg)
Presented by:
Beresfords - Maldon
7 High Street, Maldon
01621 467705






















































