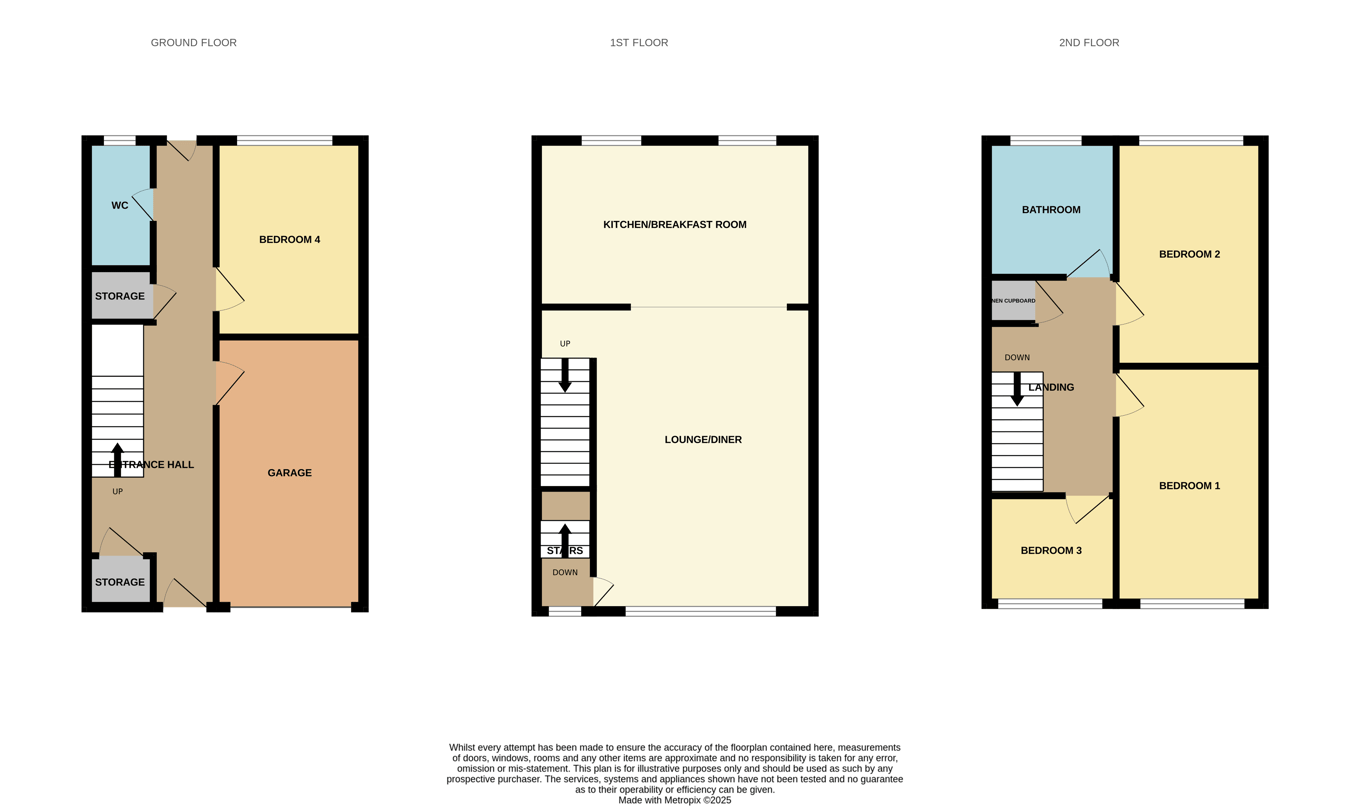4 bed terraced house for sale Gunners Road, Shoeburyness SS3
£400,000 offers in region of Letting fees
Key info
- Status: For sale
- Type: Terraced house
- Bedrooms: 4
- Receptions: 2
- Bathrooms: 1
- Area: Gunners Road, Southend-on-Sea, Essex
Price changes
| £400,000 | 18 days ago |
Full description
Goldings are delighted to offer for spacious family home. Presented to a very high standard and laid out over three floor, the versatile accommodation comprises four bedrooms, two reception rooms and a south facing back garden. Further benefits include the ground floor W.C. And integral garage with off street parking to the front for two vehicles. The property is located within waking distance of Shoeburyness East Beach, local amenities and Shoeburyness railway station. Shoeburyness High School and Hinguar Primary School catchment. Please call for further details.EntranceSecure multi-locking front door with obscured window opens into :Reception HallReception hall with stairs rising to the first floor accommodation. Space under stairs for washing machine / tumble dryer. Two cloaks / utility storage cupboards. Tiled floor. Integral door to garage. Double glazed door accessing the garden. Doors to :Ground Floor W.C.Comprises low level W.C. With concealed cistern and wash hand basin with storage beneath. Obscure double glazed window to rear aspect. Tiled floor.Bedroom Four / Home Office10' 1" x 8' 6" (3.07m x 2.59m)Double glazed window to rear aspect. This room is currently used as a spacious Home Office.First Floor LandingDouble glazed window to front aspect. Door to :Lounge / Diner12' 0" x 19' 10" (3.66m x 6.05m)Double glazed window to front aspect. Stairs rising to the second floor accommodation. Exposed floorboards. This room is open to :Kitchen / Breakfast Room15' 8" x 8' 1" (4.78m x 2.46m)The kitchen comprises a modern range of full height, eye and base level storage units complemented by the light solid acrylic work surfaces with inset sink and mixer tap. Matching upstands. Inset induction hob under extractor. Built-in double oven. Space and plumbing for dishwasher. Space for a family breakfast / dining table seating 8-12 people. Exposed floorboards. Two double glazed windows to rear aspect.Second Floor LandingAiring cupboard storage. Doors to :Bedroom One15' 0" x 8' 0" (4.57m x 2.44m)Double glazed window to front aspect. Exposed floorboards.Bedroom Two12' 1" x 8' 0" (3.68m x 2.44m)Double glazed window to rear aspect. Exposed floorboards.Bedroom Three6' 11" x 6' 10" (2.11m x 2.08m)Double glazed window to front aspect.Luxury Family Bathroom6' 11" x 5' 1" (2.11m x 1.55m)A part tiled (Italian designer tiles) room comprising shower enclosure, low level W.C. With concealed cistern and a wash hand basin with storage beneath. Obscure double glazed window to rear aspect.South Backing GardenThe rear garden commences from the back of the property with a patio entertaining area. The remainder is laid mostly to lawn and is complemented by the established planted borders. At the bottom of the garden there is a large timber Workshop with power and light. Outside tap. Gated side access to front.FrontageHaving been landscaped only 6 months ago, the frontage provides off street parking for two vehicles. Gated side access to rear.Integral Garage17' 1" x 8' 1" (5.21m x 2.46m)Power and light connected. Integral door linking with the main residence via the ground floor reception hall.
.png)
Presented by:
Goldings Estate Agents
137 The Broadway, Southend-on-Sea
01702 787225

























