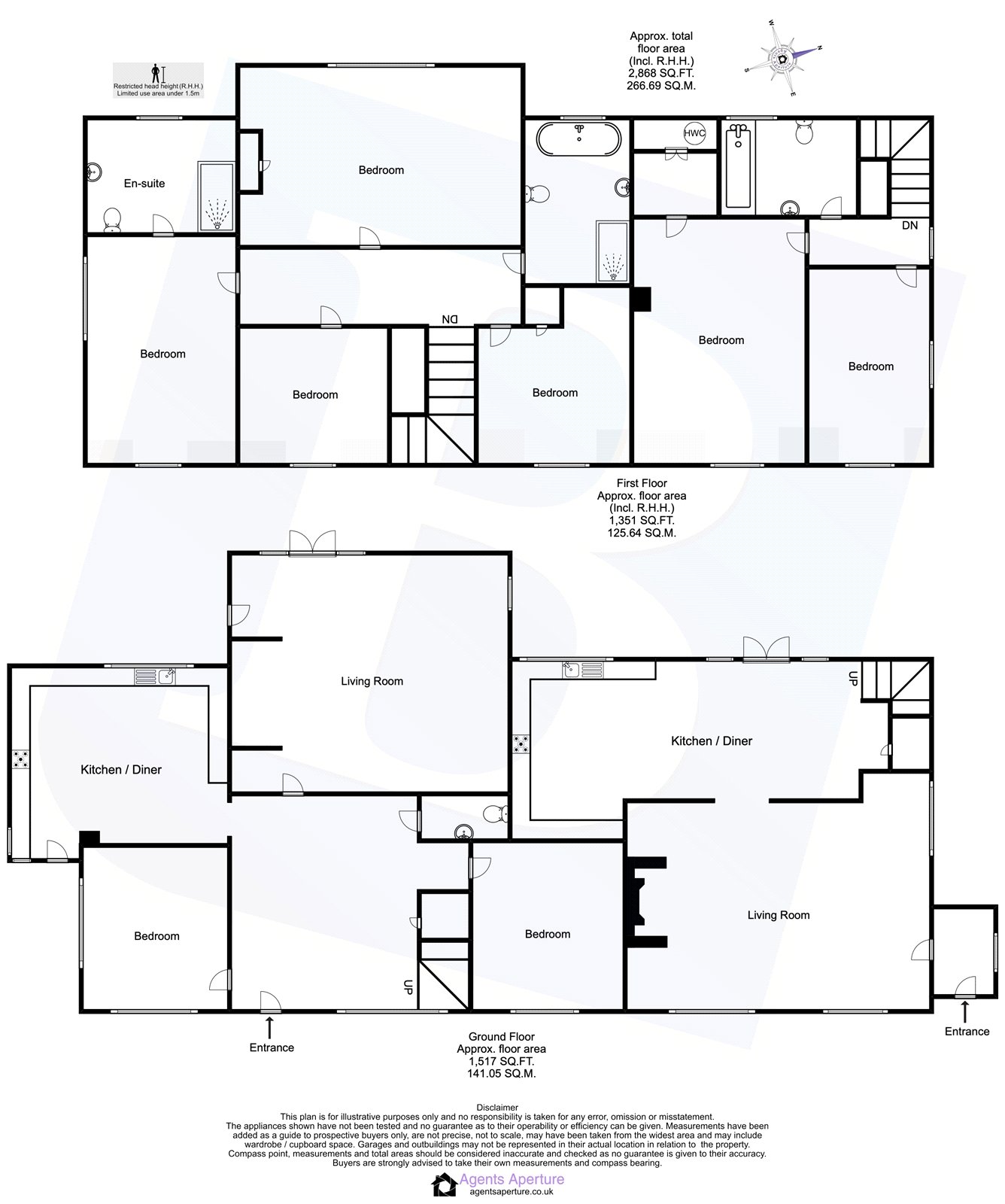6 bed detached house for sale Folkes Lane, Upminster RM14
£1,250,000 guide price Letting fees
Key info
- Status: For sale
- Type: Detached house
- Bedrooms: 6
- Receptions: 2
- Bathrooms: 2
- Area: Folkes Lane, Upminster, Essex
Price changes
| £1,250,000 | one month ago |
Full description
• guide price £1,250,000 - £1,400,000• four bedroom detached family home with two bedroom self contained annexe• potential for further extension, development & business use, subject to the necessary planning consents• standing on A plot of 1.14 acres• boasting in excess of 2,900 sq.ft.• gated entrance providing off street parking for multiple vehicles• 365' X 215' max. Rear garden• easy access to A127 & M25• semi rural location• council tax band: GEntrance ViaEntrance door to:Entrance Hall16' x 14'.Double glazed window to front, stairs to first floor with under stairs storage cupboard, wood effect flooring, smooth ceiling with exposed beams, doors to accommodation.Study11'3 x 10'4.Double glazed windows to front and flank, radiator, wood effect flooring, smooth ceiling.Kitchen15'9 x 11'3.Double glazed windows to rear and flank, double glazed door to front, range of base level units with granite work surfaces over, inset Butler sink unit with mixer tap, spaces for all domestic appliances, range of matching eye level cupboards, tiled flooring, smooth ceiling with cornice coving and inset spotlights.Living Room18'9 x 16'6.Double glazed French doors to rea leading to garden, radiator, feature fireplace, wood effect flooring, smooth ceiling with exposed beams.Ground Floor Cloakroom5'9 x 2'6.Suite comprising: Vanity wash hand basin with mixer tap and storage under, low level wc. Tiled flooring, complementary tiling to walls, smooth ceiling with cornice coving and inset spotlights.Play Room/Ground Floor Bedroom Five11;4 x 10'2.Double glazed window to front, radiator, wood effect flooring, smooth ceiling with cornice coving.First Floor Landing18'8 x 4'8.Access to loft, radiator, wood effect flooring, smooth ceiling, doors to accommodation.Master Bedroom With En-SuiteBedroom:16' x 10'4.Double glazed windows to front and flank, radiator, smooth ceiling with exposed beams, door to:En-suite:10'3 x 6'7.Obscure double glazed window to rear. Suite comprising: Shower cubicle with rain style shower head over, pedestal wash hand basin with mixer tap, low level wc. Tiled flooring, complementary tiling to walls, smooth ceiling with inset spotlights.Bedroom Two19' x 15'7.Double glazed window to rear, wall mounted Worcester combination boiler, radiator, ceiling with exposed beams.Bedroom Three11'2 x 10'2.Double glazed window to front, radiator, wood effect flooring, smooth ceiling.Bedroom Four9'8 x 9'6.Double glazed window to front, radiator, wood effect flooring, smooth ceiling.Family Bathroom11'3 x 7'.Obscure double glazed window to rear. Suite comprising: Roll top bath with mixer tap and separate hand shower attachment, shower cubicle with rain style shower head over and separate hand shower attachment, pedestal wash hand basin with mixer tap, low level wc. Column radiator, tiled flooring, complementary tiling to walls, smooth ceiling with inset spotlights.Rear Garden365' deep reducing to 140' x 215' wide reducing to 150'.Commencing patio area, remainder laid to lawn, dual gated side access, ex-chicken pens.Front Of PropertyGated entrance leading to a block paved and cobbled driveway providing off street parking for multiple vehicles, dual gated side access, land area to flank, septic tank.AnnexeEntrance via:Entrance door to:Entrance hall:6'2 x 3'9.Double glazed window to flank, tiled flooring, smooth ceiling, door to:Lounge:20'5 x 15'3 reducing to 13'7.Double glazed windows to front and flank, radiator, log burner, wood flooring.Kitchen/diner:25'4 x 11'3.Double glazed window to rear, double glazed French doors leading to garden, range of base level units with work surfaces over, inset sink drainer unit with mixer tap, spaces for domestic appliances, range of matching eye level cupboards, stairs to first floor with under stairs storage cupboard, radiator, tiled flooring, complementary tiled splash backs, smooth ceiling.First floor landing:Double glazed window to flank, access to loft, radiator, smooth ceiling, doors to accommodation.Master bedroom:15'8 x 11'7.Double glazed window to front, radiator, smooth ceiling.Walk-in wardrobe:5'2 x 4'5.Wood effect flooring, smooth ceiling.Bedroom two:12'1 x 8'4..Double glazed windows to front and (truncated)Buyers Information PackPlease see below the link to access the Buyers Information Pack/ta forms: Ec
.png)
Presented by:
Balgores Upminster
63 Station Road, Upminster
01708 573048



























