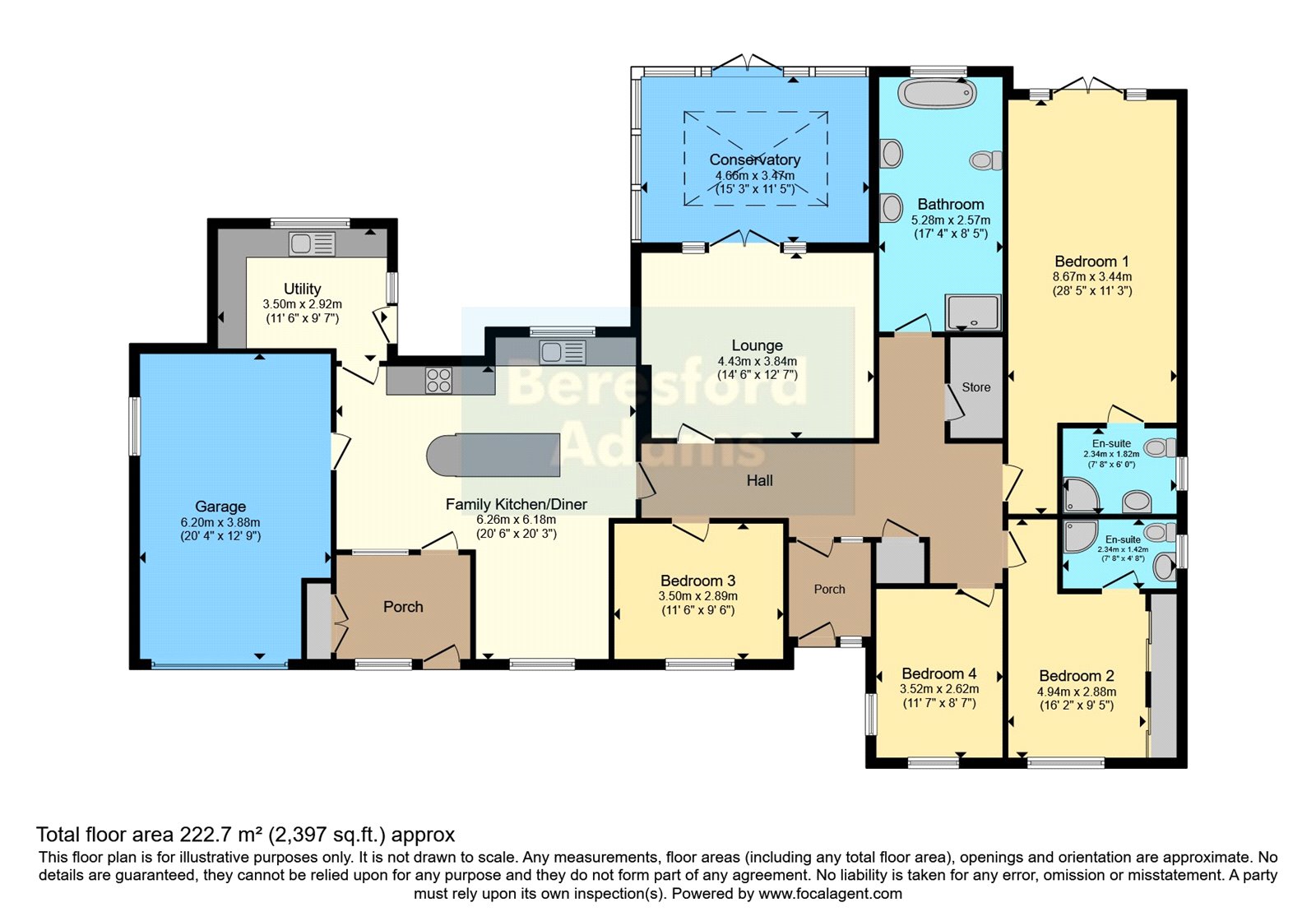4 bed bungalow for sale Sarn, Holywell, Flintshire CH8
£700,000 offers over Letting fees
Key info
- Status: For sale
- Type: Bungalow
- Bedrooms: 4
- Receptions: 2
- Bathrooms: 3
- Area: Sarn, Holywell, Flintshire
Price changes
| £700,000 | 5 months ago |
Full description
A spacious and beautifully appointed detached bungalow together with approximately three and a half acres of land, paddocks and menage with stunning far reaching views across open countrywide to hills. Located in the village of Sarn with good access to the A55 North Wales Expressway and the towns of Holywell and Prestatyn with shops, supermarkets and transport links including bus and rail links. The accommodation comprises entrance porches, lounge, conservatory, family living kitchen, utility room, four bedrooms with two having modern contemporary style en-suite shower rooms, five piece family bathroom and integral garage. The property also benefit from double glazing, combination boiler central heating and solar panels.Entrance LobbyDoor and side panel to the front elevation. Quarry tiled flooring. Door to the hallway.HallwayDoor to the entrance lobby. Walk-in store room and built in cloak cupboard. Coving to the ceiling and radiator.Lounge (4.42m x 3.84m)Double glazed French doors with side panels to the rear elevation opening to the conservatory. Marble fireplace and hearth housing multi-fuel burner. Tiled flooring and vertical contemporary style radiator.Conservatory (4.65m x 3.48m)Double glazed windows to the rear with views over the gardens, land and beyond. Glass roof and tiled flooring with under floor heating.Family Kitchen Diner (6.25m x 6.17m)Double glazed windows to the front and rear elevations. Fitted with a modern range of wall, larder, base and island units with granite work and breakfast bar surfaces, with inset Butler sink and tiled splash backs over. Range cooker with extractor over and integrated microwave and dishwasher. Recess for American style fridge freezer and cupboard housing combination boiler. Tiled flooring and radiator.Utility Room (3.5m x 2.92m)Double glazed windows and door to the rear elevation. Fitted with a range of base units with square edge work surfaces, with inset one and a half bowl stainless steel sink over. Tiled walls and quarry tiled flooring. Radiator.Rear LobbyDouble glazed window and door to the front elevation. Built-in cloak cupboard and quarry tiled flooring.Bedroom One (8.66m x 3.43m)Double glazed French door with side windows opening to the rear garden. Fitted wardrobes with sliding door providing ample hanging and shelving space. Tiled flooring and radiator. Door to en-suite.En-Suite (2.34m x 1.83m)Double glazed window to the side elevation. Fitted with a modern and contemporary style three piece shower room suite comprising walk-in shower with thermostatic shower, vanity unit with wash hand basin and close coupled WC. Tiled walls and flooring, extractor fan and towel radiator.Bedroom Two (4.93m x 2.87m)Double glazed window to the front elevation. Fitted wardrobes to the length of one wall with sliding doors providing ample hanging and shelving space. Tiled flooring, coving to the ceiling and radiator. Door to en-suite.En-Suite (2.34m x 1.42m)Double glazed window to the side elevation. Fitted with a modern contemporary style three piece shower room suite comprising shower enclosure with shower panel with hand set and body jets, pedestal wash hand basin and close coupled WC. Tiled wall and flooring, extractor fan and towel radiator.Bedroom Three (3.5m x 2.9m)Double glazed window to the front elevation. Tiled flooring, coving to the ceiling and radiator.Bedroom Four (3.53m x 2.62m)Two double glazed windows to the front elevation. Laminate flooring, coving to the ceiling and radiator.Bathroom (5.28m x 2.57m)Double glazed window to the rear elevation. Fitted with a modern and contemporary style five piece bathroom suite comprising walk-in shower with thermostatic shower, freestanding ovel bath with mixer tap with shower attachment over, vanity unit with his and hers wash hand basins and close coupled WC. Tiled walls, tiled flooring, extractor fan and towel radiator.Garage (6.2m x 3.89m)Up and over door to the front, window to the side and door to the kitchen. Plumbing for washing machine, power and light.Stable BlockBlock built stable block consisting of five stables with power and water supply.Kennel BlockBlock built kennel block with water supply, power and light.ExternallyThe property offers ample parking and turning to the front and an enclosed and private garden to the rear mainly laid to lawn with patio and planted flower beds. The adjoining land is currently divided in to two main paddocks with good flat land and menage.
.png)
Presented by:
Beresford Adams - Holywell Sales
10 Tower Gardens, Holywell
01352 376945































