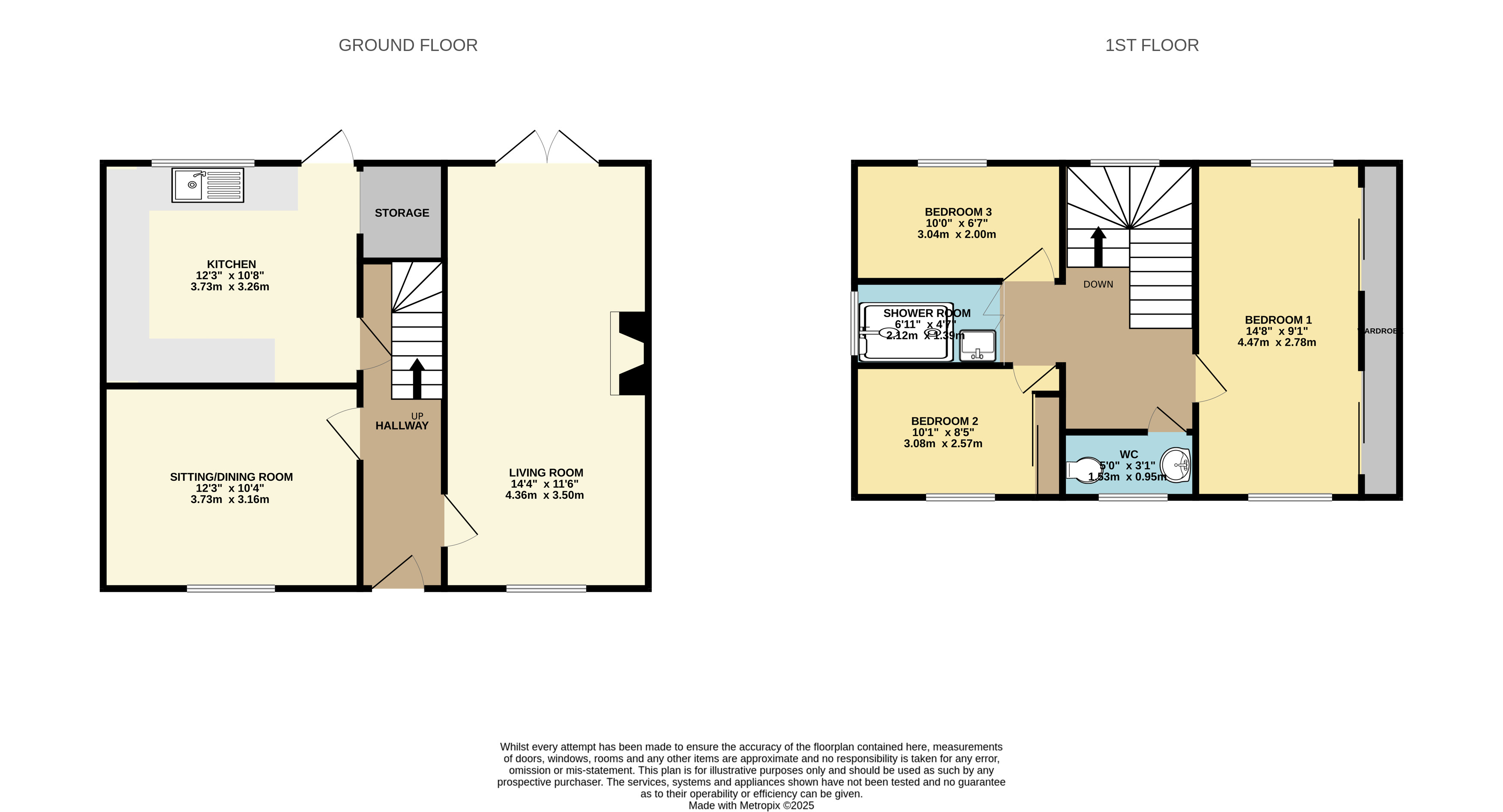3 bed semi detached house for sale Quarry Lane, Pen Y Bryn, Sychdyn, Mold CH7
£299,999 offers in region of Letting fees
Key info
- Status: For sale
- Type: Semi detached house
- Bedrooms: 3
- Receptions: 2
- Bathrooms: 1
- Area: Raikes Lane, Mold, Flintshire
Price changes
| £299,999 | 15 days ago |
Full description
A Spacious 3-Bedroom Semi-Detached Home in a Peaceful Semi-Rural Setting with Countryside ViewsSet in a delightful semi-rural location on the edge of Sychdyn, just 1.25 miles from the popular market town of Mold, this spacious three-bedroom semi-detached property offers an excellent opportunity for families or buyers seeking a quieter lifestyle with stunning countryside views.Occupying a generous plot with well-maintained gardens to the side and rear, the property features an extensive driveway providing ample off-road parking—perfect for growing families or those who enjoy entertaining outdoors.The ground floor offers versatile living space, including a bright and airy living room with French doors opening directly onto the garden, and a contemporary wall-hung electric fire that adds a modern touch. A second reception room offers further flexibility as a dining or sitting area.The stylish kitchen is equipped with a range of integrated appliances including an electric hob with extractor fan, electric oven, and a built-in washing machine. There's also a convenient store/pantry off the kitchen, ideal for extra storage. The kitchen enjoys a pleasant outlook over the rear garden.Upstairs, the home features three generously sized bedrooms—two of which benefit from built-in wardrobes—along with a modern shower room and a separate WC. The first floor offers picturesque views across open farmland, enhancing the property’s peaceful charm.Additional features include gas central heating, double-glazed windows throughout, and excellent potential for future extension (subject to necessary planning consents).This property combines rural tranquility with excellent access to local amenities, making it a fantastic opportunity for anyone looking to enjoy the best of both worlds.Ground Floor:Kitchen: 12'3" × 10'8" (3.73m × 3.26m)Sitting/Dining Room: 12'3" × 10'4" (3.73m × 3.16m)Living Room: 14'4" × 11'6" (4.36m × 3.50m)First Floor:Bedroom 1: 14'8" × 9'1" (4.47m × 2.78m)Bedroom 2: 10'1" × 8'5" (3.08m × 2.57m)Bedroom 3: 10'0" × 6'7" (3.04m × 2.00m)Shower Room: 6'11" × 4'4" (2.12m × 1.32m)WC: 5'0" × 3'1" (1.53m × 0.95m)DisclaimerWhilst we make enquiries with the Seller to ensure the information provided is accurate, Yopa makes no representations or warranties of any kind with respect to the statements contained in the particulars which should not be relied upon as representations of fact. All representations contained in the particulars are based on details supplied by the Seller. Your Conveyancer is legally responsible for ensuring any purchase agreement fully protects your position. Please inform us if you become aware of any information being inaccurate.Money Laundering RegulationsShould a purchaser(s) have an offer accepted on a property marketed by Yopa, they will need to undertake an identification check and asked to provide information on the source and proof of funds. This is done to meet our obligation under Anti Money Laundering Regulations (aml) and is a legal requirement. We use a specialist third party service together with an in-house compliance team to verify your information. The cost of these checks is £82.50 +VAT per purchase, which is paid in advance, when an offer is agreed and prior to a sales memorandum being issued. This charge is non-refundable under any circumstances.
.png)
Presented by:
Yopa
Meridian House, Wheatfield Way, Hinckley
01322 584475
























