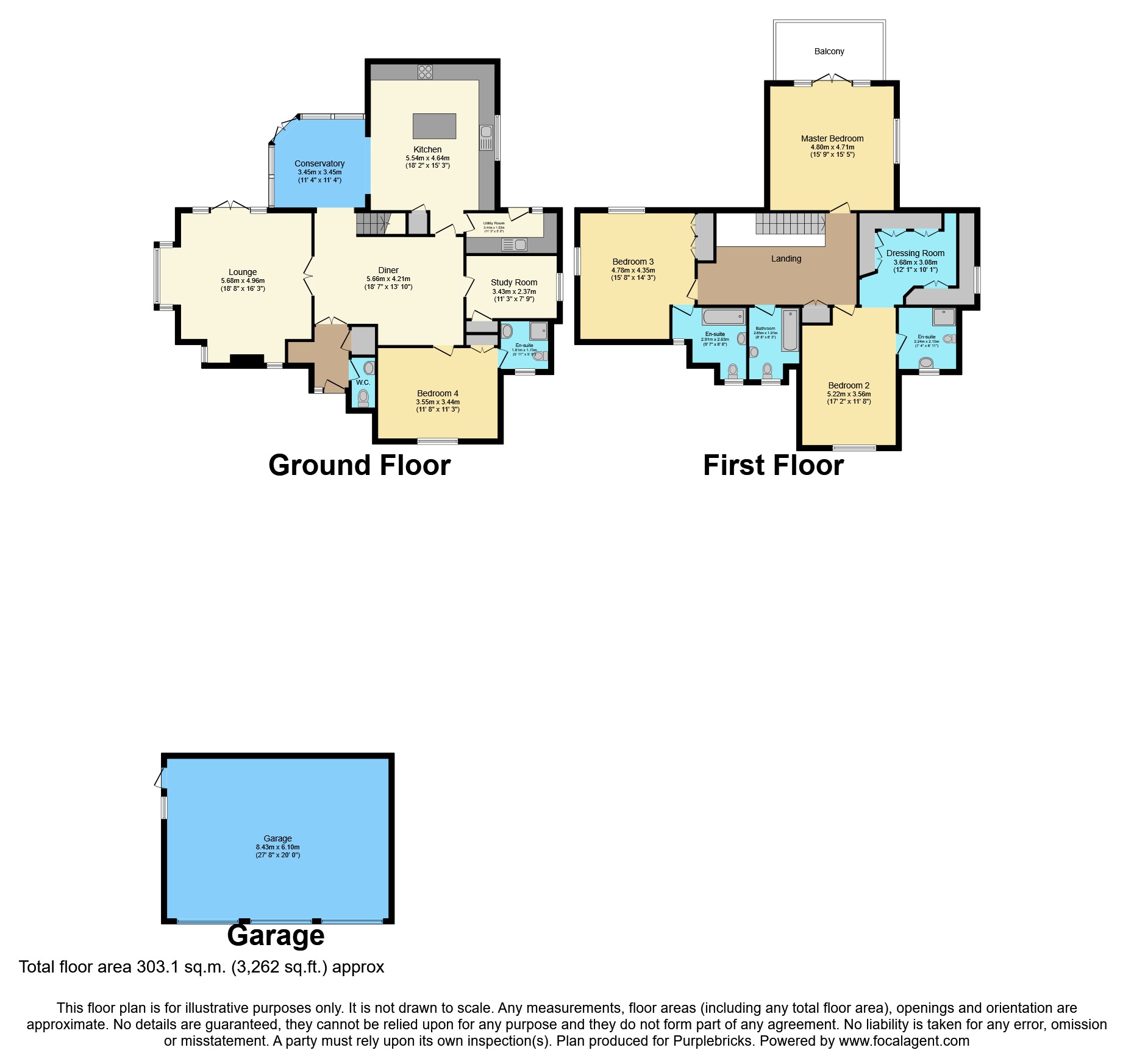5 bed detached house for sale Northop Country Park, Mold CH7
£830,000 Letting fees
Key info
- Status: For sale
- Type: Detached house
- Bedrooms: 5
- Receptions: 1
- Bathrooms: 2
- Area: Northop Country Park, Mold, Flintshire
Price changes
| 1.8% | £830,000 | one month ago |
| -1.2% | £815,000 | 4 months ago |
| -2.9% | £825,000 | 10 months ago |
| £850,000 | one year ago |
Full description
* immaculately presented* spacious * 5 bedrooms * secure gated community * stunning garden with views * adjacent to northop country park golf club * viewing essential *A beautifully presented 4/5 bedroom detached executive family home set in an exclusive residential estate set within the stunning grounds of Northop Country Park and Golf CourseA vast home with lounge, dining room, kitchen/diner, utility, sun room, study, ground floor double bedroom with en-suite plus a large master bedroom with balcony on the first floor with and additional two double bedrooms both with en-suites and one with a wall in dressing room.The front and rear gardens and beautiful and private plus there is a triple garage with off road parkingA rare opportunity to buy a high end luxury home in a quiet cul de sac in an exclusive areaFront GardenSet back from the road with a vast front garden laid to lawn with trees, hardstanding offering off road parking for circa 6 vehiclesVehicular access to the detached triple garage accessed via up and over doorsPathway leading to a recessed porch with decorative door which opens to the entrance hallwayEntrance HallDoors to cloakroom and coat closet, wall mounted radiator, coved ceiling, multi panel glazed double doors to dining roomDownstairs CloakroomA modern suite comprising a close coupled WC and wall mounted wash hand basin, part tiled walls, obscured double glazed window to frontDining HallBeautiful solid wood staircase to the first floor, two wall mounted radiators, dado rail, coved ceiling, multi paned glazed doors to lounge, opening to sun room, multi paned glazed door to study and kitchen and wood panelled door to bedroomLoungeA beautiful large and bright lounge, double glazed window to side with fitted window seat, double glazed french doors with windows each side to rear garden, double glazed window to front, dado rail, ornate real fire with exposed brick feature fire place, coved ceilingBedroom FourDouble glazed window to front, wall mounted radiator, built in double wardrobe, wood panelled door to en-suiteEn-SuiteA modern suite comprising shower cubical with power shower, enclosed cistern WC and circular wash hand basin, wall mounted radiator, obscured double glazed window to front, part tiled wallsOffice / StudyDouble glazed window to side, wall mounted radiator, coved ceilingKitchen/DinerA stunning kitchen / diner with a range of fitted wall, drawer and base units, granite worktop with matching splash-backs, stand alone island with cupboards under and granite worktop, plumbing for dishwasher, inset hob with extractor hood over, built in microwave, separate built in eye level double oven, integrated fridge and freezer, double glazed window to rear, opening to the sun room, tiled floor, wall mounted radiatorUtility RoomA range of fitted base units, granite worktop with matching splashbacks, inset stainless steel sink unit with mixer tap, plumbing for washing machine, part tiled walls, tiled floor, wall mounted radiator, wall mounted combination boiler, double glazed window to rear, obscured double glazed door opening to the rear gardenSun RoomTiled floor, double glazed window to side and rear, french doors to rear garden, wall mounted radiatorFirst Floor LandingWood panelled doors to bedrooms and bathroom, two wall mounted radiator, coved ceiling, access to roof space, double doors to airing cupboardBedroom OneDouble glazed window to front, wall mounted radiator, wood panelled door to en suite and dressing room/walk in wardrobeEn-Suite OneA modern and stylish suite comprising a walk in double shower cubical with power shower, close coupled WC and vanity wash hand basin with cupboards under, tiled walls and floor, obscured double gales window to side, wall mounted chrome towel radiatorDressing RoomA wealth of fitted wardrobes, drawers and base units with worktop vanity units, double glazed windows to sides and rearBedroom TwoDouble glazed window to side, double glazed french doors with windows either side opening to balcony, wall mounted radiator, coved ceilingBalconyWith iron railings and timber floor, breathing views over Northop Country Park with stunning greenery and treesFamily BathroomA modern and stylish suite comprising panels bath with shower attachment, close coupled WC and vanity wash hand basing with cupboards under, tiled walls and floor, obscured double glazed window to rearBedroom ThreeDouble glazed windows to side and rear, wall mounted radiator, coved ceiling, fitted double wardrobe, door to en-suiteEn-Suite TwoModern suite comprising panelled bath with shower plumbed in over, pedestal wash hand basin and close coupled WC, wood panelled walls, obscured double glazed windows to side, wall mounted radiatorRear GardenA beautiful, secluded rear garden laid mostly to lawn with brick wall surround, flag stone patio areas, stone steps to fire pit area, shelter BBQ area, pedestrian access to the garage, outside tapTriple GarageAccessed from the rear by a pedestrian door and from the front via up and over doors with power points and lightsProperty Ownership InformationTenureFreeholdCouncil Tax BandIDisclaimer For Virtual ViewingsSome or all information pertaining to this property may have been provided solely by the vendor, and although we always make every effort to verify the information provided to us, we strongly advise you to make further enquiries before continuing.If you book a viewing or make an offer on a property that has had its valuation conducted virtually, you are doing so under the knowledge that this information may have been provided solely by the vendor, and that we may not have been able to access the premises to confirm the information or test any equipment. We therefore strongly advise you to make further enquiries before completing your purchase of the property to ensure you are happy with all the information provided.
.png)
Presented by:
Purplebricks, Head Office
First Floor, One Cranmore Drive, Shirley
024 7511 8874



















