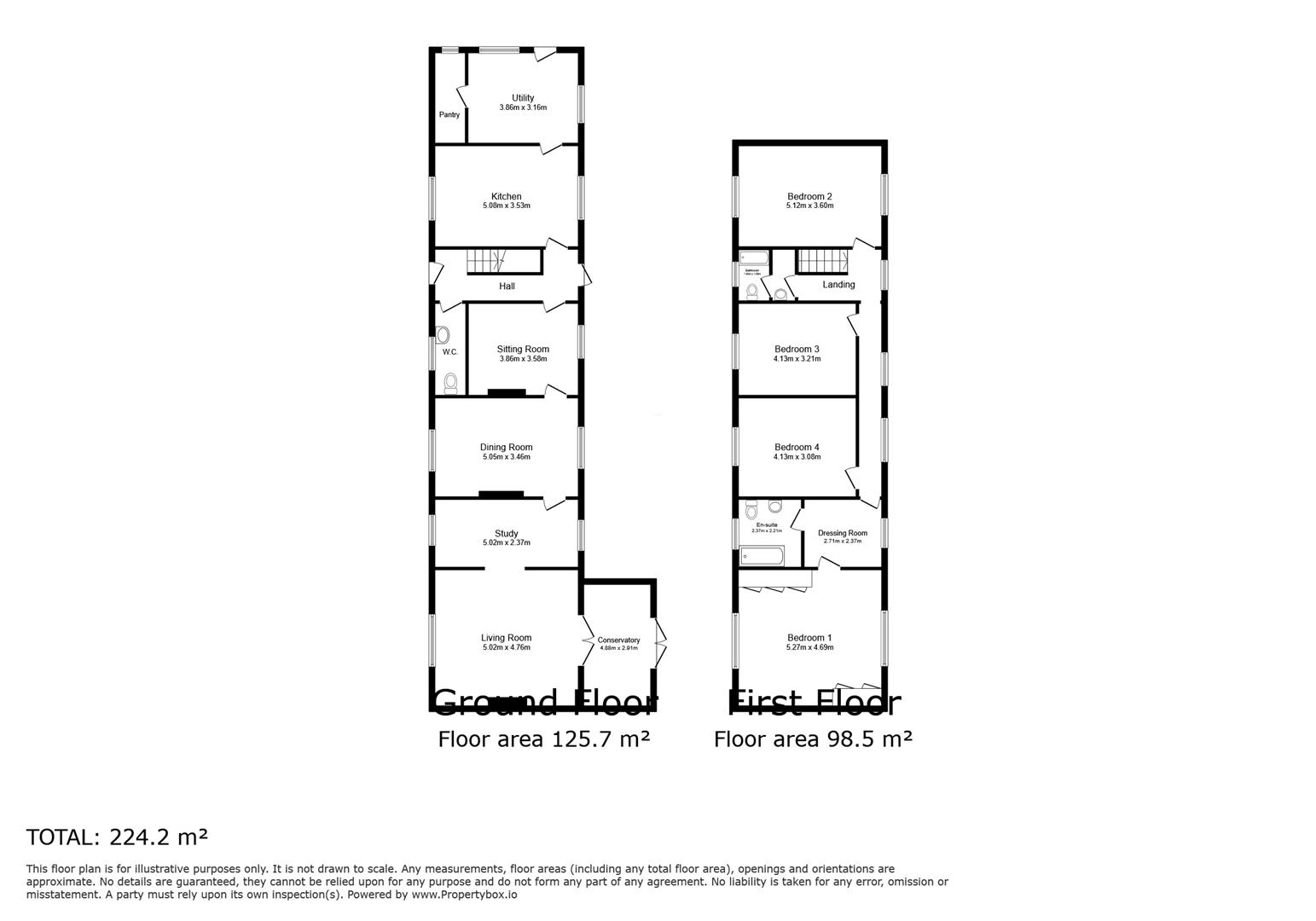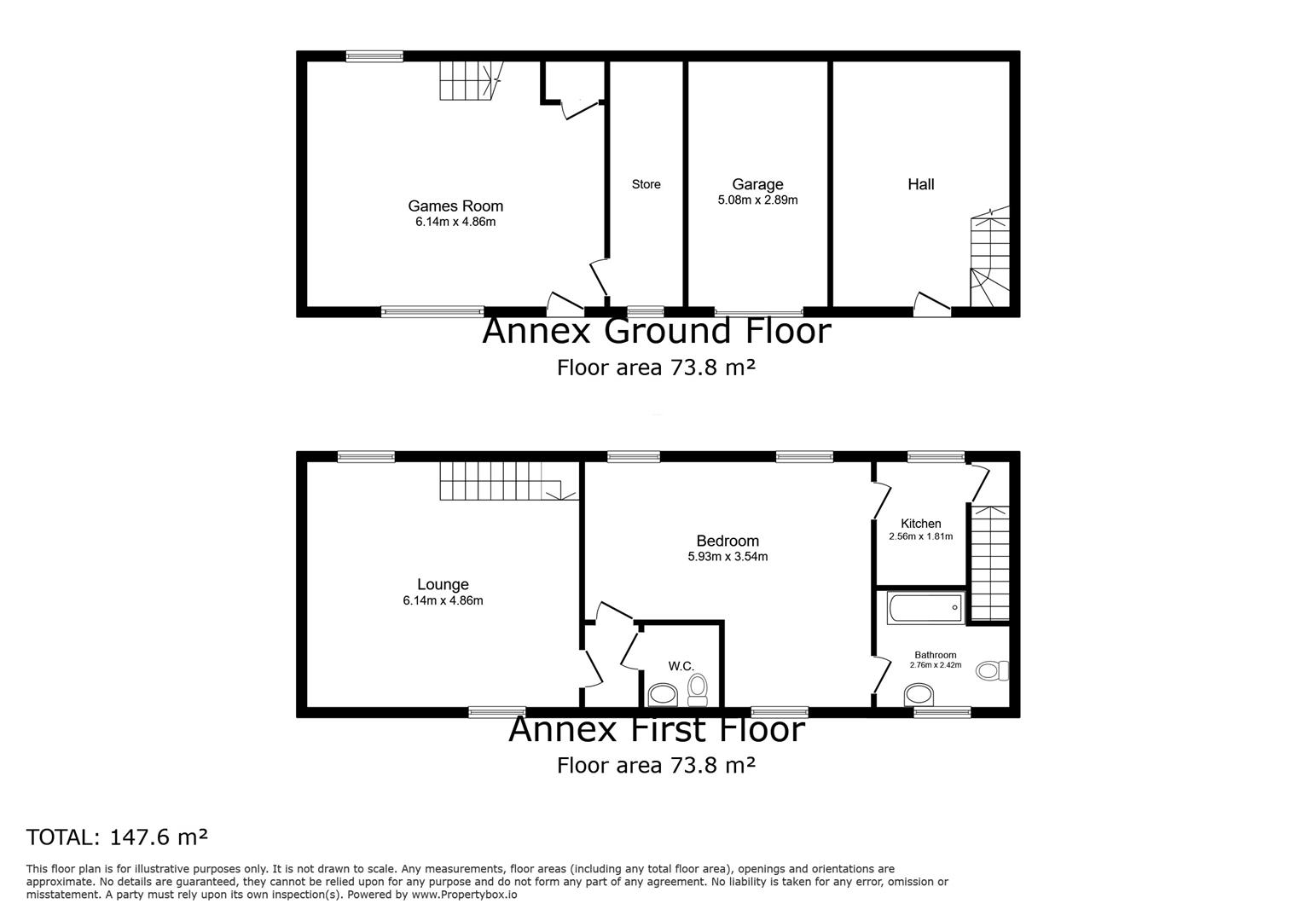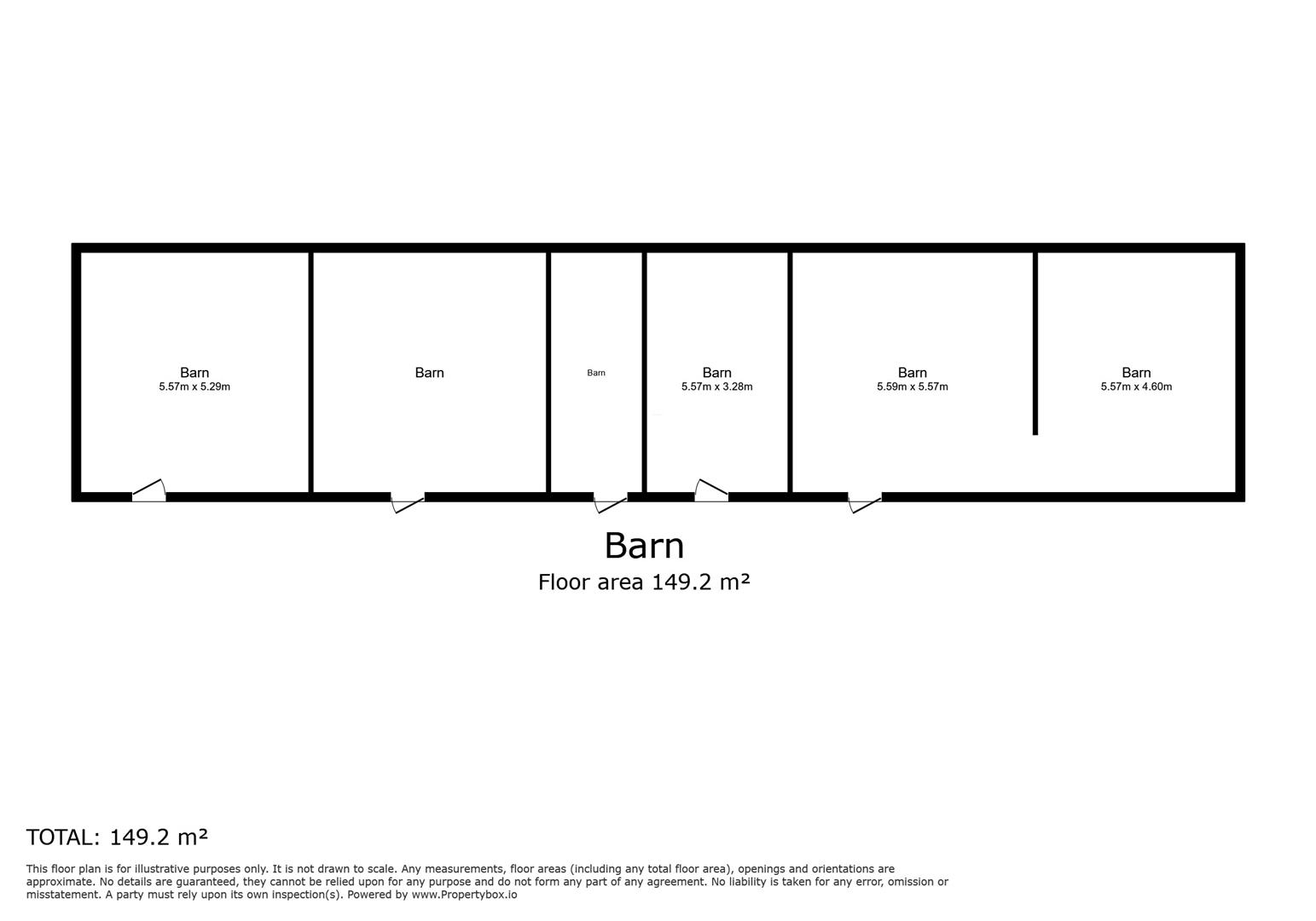5 bed detached house for sale Padeswood Lake Road, Padeswood, Mold CH7
£750,000 guide price Letting fees
Key info
- Status: For sale
- Type: Detached house
- Bedrooms: 5
- Receptions: 5
- Bathrooms: 3
- Area: Padeswood Lake Road, Mold, Flintshire
Price changes
| -6.2% | £750,000 | 20 days ago |
| £800,000 | 2 months ago |
Full description
This property is offered to market at a guide price of £750,000 to £800,000A remarkable home, set in the most picturesque of locations, while being sat in a little over two acres of land which includes a gorgeous rear garden and even an orchard. A truly stunning period home, built in the 1800’s, the property is packed full of charming features. The main house spans just over 230 square meters, an impressive size! That is only the beginning, a separate annex, which would make a gorgeous additional cottage, ideal for a family member expands the footprint further with another 145 square meters. Then you have the barns, a row of six stone built out buildings. The property provides an exceptional opportunity for someone who is looking to take on a modernisation project.With three reception rooms, four double bedrooms, along with a kitchen served by an extensive utility and pantry, the accommodation is plentiful and perfect for a family looking to make roots in the area.Situated in close proximity to both Mold, and the city of Chester, the location provides easy access to local amenities, and transport links, while retaining the true sense of quiet countryside living.The TourThis home offers the new owner a unique opportunity to acquire something special. Packed full of period charm the property presents a blank canvas, for those with a keen eye for architecture and design, the dream home awaits. Combine the 1800's features, including open fireplaces, incredible stone frontage and large sash windows, with the vast space on offer and this could be a home like no other.Stepping through the entrance hall, you’ll instantly be captivated by this grand home's period charm and scale. To the left, a characteristic kitchen. Here, distinctive tiling and stylish shelving lend personality to this fully equipped space, complete with a cosy breakfast table. Adjacent to the kitchen, a separate utility room and pantry provide additional practical storage, enhancing the home’s functionality.To the right of the entrance hall, an array of inviting living spaces unfolds, including a playroom, dining room, lobby, lounge, and conservatory. The spacious dining room is ideal for family meals or entertaining guests, seamlessly connecting to the lobby, where hardwood flooring and an original fireplace create an elegant space.The lounge, with its striking high-beamed ceiling, offers a beautiful setting for relaxation. Soft carpeting, neutral furnishings, and an original fireplace contribute to its warm and inviting atmosphere, while natural light floods in through large windows and doors that lead to the sunlit conservatory, which in turn opens out to the rear garden.Upstairs, the landing leads to four generously sized double bedrooms and the well-appointed bathroom. The impressive primary suite features a vaulted ceiling, expansive windows on either side, a dressing room, built-in wardrobes, and a private ensuite, offering both comfort and practicality.Complementing this exceptional home is an impressive two-storey annex, offering versatile living space, could make a a stunning cottage with over 145m2 of accommodation space. On the ground floor, you'll find a spacious games room, a convenient store room, and a garage, all connected by a hallway leading upstairs. The first floor boasts a well-appointed living area, a generously sized bedroom with an en-suite, a compact yet functional kitchen, and a separate family bathroom, making it an ideal space for guests, extended family, or independent living.The ExteriorAs you approach this magnificent home via a long, sweeping driveway, you're welcomed by this impressive home and it's outbuildings. Surrounding the property is an extensive expanse of land, offering both beauty and privacy. The rear gardens are particularly stunning, well-maintained and featuring a charming orchard.Set within just over two acres, the grounds also include a collection of outbuildings with fantastic potential. Among them, six barns provide a combined space of approximately 149m2, offering endless possibilities for conversion, storage, or further development.The LocationThe property is situated in the pretty semi-rural village of Padeswood. Amidst vast open fields in a serene rural setting, this home strikes the perfect balance between tranquillity and convenience. Broughton Shopping Park is just a short distance away providing a variety of shops and restaurants, as well as a cinema, with the nearby towns of Mold (5 mins drive), Chester (15 mins drive) and Buckley also within easy reach for a further array of local amenities,With breathtaking countryside views in every direction, you'll be spoilt for choice when it comes to scenic walks through the stunning Welsh landscape - an idyllic retreat for those seeking peace and natural beauty. Its position along the A55 means you have easy commuting access to nearby cities like Liverpool and Manchester, while a direct train from Chester can have you in London in just over two hours, great for families it offers easy access to local attractions and is well served by excellent schools (Kings School 10 mins drive and Queens School 20 mins drive).What3words location - Main HouseHallwayKitchen (5.08m x 3.53m (16'7" x 11'6"))Utility (3.86m x 3.16m (12'7" x 10'4"))PantrySitting Room (3.86m x 3.58m (12'7" x 11'8"))Dining Room (5.05m x 3. 46m (16'6" x 9'10" 150'11"))Study (5.02m x 2.37m (16'5" x 7'9"))Living Room (5.02m x 4.76m (16'5" x 15'7"))Conservatory (4.88m x 2.91m (16'0" x 9'6"))Cloakroom (Wc)LandingMain Bedroom (5.27m x 4.69m (17'3" x 15'4"))Dressing Room (2.71m x 2.37m (8'10" x 7'9"))En-Suite (2.37m x 2.21m (7'9" x 7'3"))Bedroom Two (5.12m x 3.60m (16'9" x 11'9"))Bedroom Three (4.13m x 3.21m (13'6" x 10'6"))Bedroom Four (4.13m x .08mm (13'6" x .26'2"m))Bathroom (1.80m x 1.09m (5'10" x 3'6"))AnnexEntrance ReceptionGames Room (6.14m x 4.86m (20'1" x 15'11"))StoreGarage (5.08m x 2.89m (16'7" x 9'5"))LandingLounge (6.14m x 4.86m (20'1" x 15'11"))Kitchen (2.56m x 1.81m (8'4" x 5'11"))Bedroom (5.93m x 3.54m (19'5" x 11'7"))Bathroom (2.76m x 2.42m (9'0" x 7'11"))
.png)
Presented by:
Idris Estates
35 Dalton House, Chester Street, Wrexham
01745 400471





















