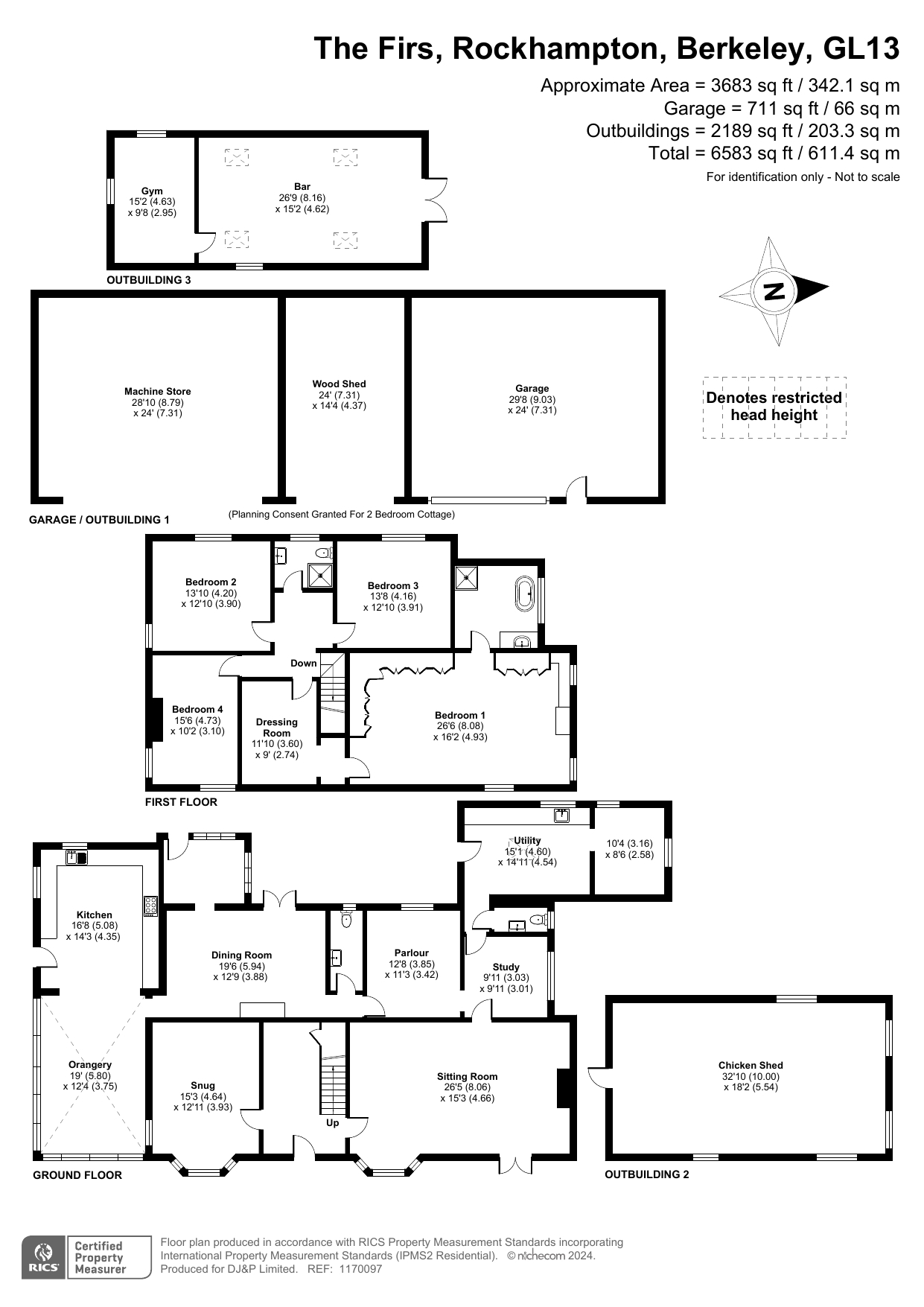4 bed detached house for sale Rockhampton, Berkeley, Gloucestershire GL13
£1,600,000 guide price Letting fees
Key info
- Status: For sale
- Type: Detached house
- Bedrooms: 4
- Receptions: 3
- Bathrooms: 2
- Area: Rockhampton, Berkeley, Gloucestershire
Price changes
| £1,600,000 | 2 months ago |
Full description
Nestled in a picturesque landscape, this impressive, detached country home offers a perfect blend of tranquillity and the comforts of modern living. This property is ideal for families and for those seeking a peaceful, luxurious retreat.The interiors are thoughtfully designed, with a bright and airy feel throughout. The open-plan kitchen and orangery create an elegant space for gatherings. Further four reception spaces offer flexible living accommodation to suit.The bedrooms are generously sized, providing comfortable living spaces for the whole family.With easy access to local amenities and a convenient location yet with open countryside views, this property offers a wonderful opportunity to enjoy rural living at its finest.SituationThe village of Rockhampton is situated 2.7 miles from the centre of the market town of Thornbury, away from the bustle of main roads and motorways, yet just under 3 miles from J14 of the M5. An accessible rural setting with the byways and country walks of the Berkeley Vale right on the doorstep. Route 41 of the National Cycle Network passes through the beautiful surrounding countryside 1.3 miles to the north-west at Hill. The village has a church, St. Oswald's (Grade II * Listed) with its 14th Century tower, a village hall and a thriving cricket club.Thornbury is the closest town, with a pretty High Street offering cafes, restaurants shops and public houses. Several well reputed Primary Schools are available in Thornbury & The Castle School, the secondary school in also well regarded and located in Thornbury. In Thornbury you will also find a golf club, leisure centre, playing fields, tennis club along with all day to day amenities.AccommodationEnter into the welcoming spacious entrance hallway with stairs to the first floor. From the hallway, a well-appointed sitting room with a bay window and French doors leading to and overlooking the formal front lawns. The fireplace houses a cream wood burning stove. A second reception room or snug also has an ornate bay window and fireplace housing red wood burning stove.The kitchen is open to a stunning orangery providing a sophisticated entertaining space. The formal dining room has a period built-in dresser. Opulent cloakroom / powder room for guests. A parlour leads further into a separate study. Utility and cloakroom / wc.To the first floor, a principal bedroom suite comprising dressing room, bedroom of generous proportion, with bank of built in wardrobes and ensuite bathroom with freestanding claw bath and separate shower. Three double bedrooms all presented with tasteful décor and a shower room.OutsideThe property is set within a generous plot totalling approx. 2.262 acres of enclosed level gardens. The garden is ideal for outdoor entertaining with a pavilion providing a covered seating space with fireplace and outdoor TV and a wisteria covered pergola with chandelier creating an enchanting place to dine. The range of outbuildings include Bar / Games room and Gym, Large Shed, Garages, Machine Store and Woodshed.The aforementioned Garage has planning consent for conversion to provide a two double bedroom property. P23/02909/FLocal AuthoritySouth Gloucestershire Council, Council Tax Band G.EPC E rating.ViewingViewing strictly by appointment with the selling agent, David James.ServicesCentral heating. Mains electricity and water. Drainage to a septic tank.TenureFreehold.
.png)
Presented by:
David James
Well House, The Chipping, Wotton-Under-Edge
01453 571792






















































