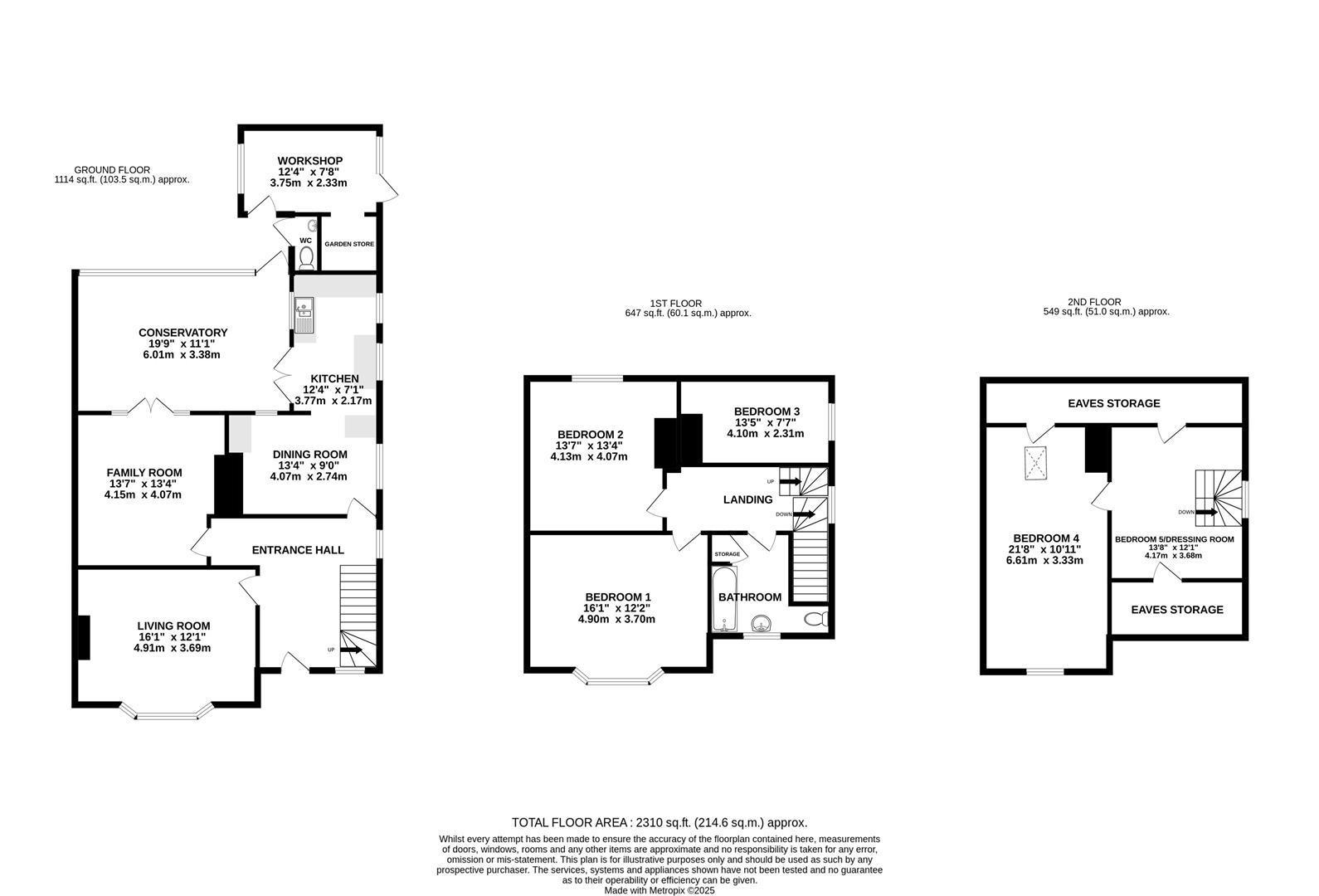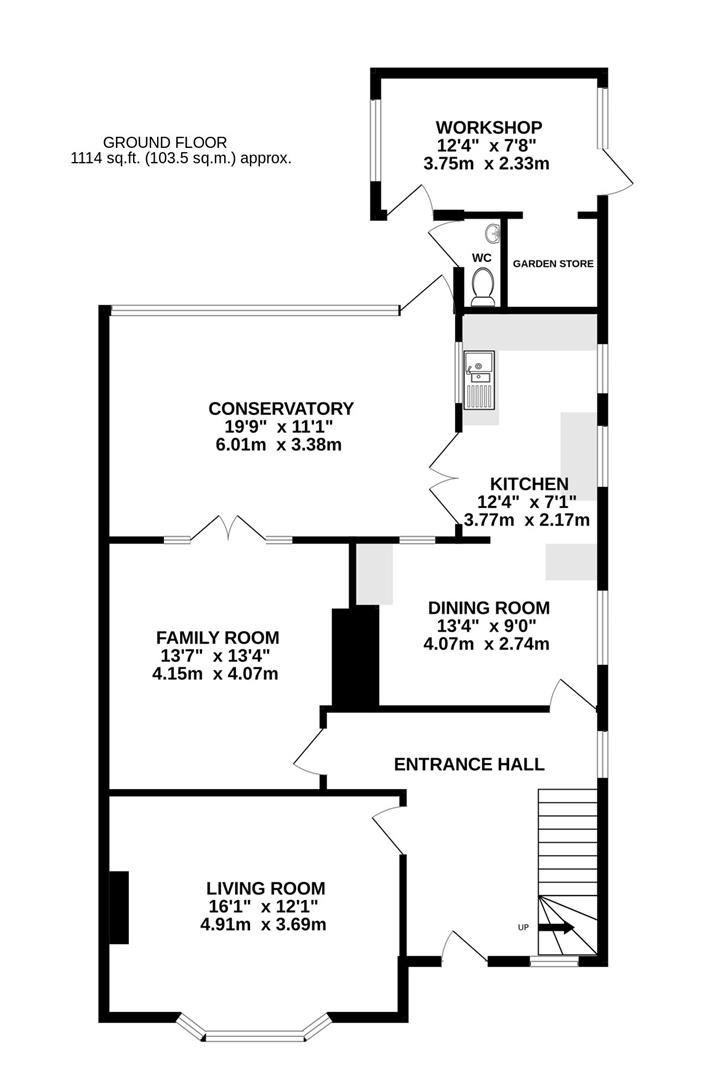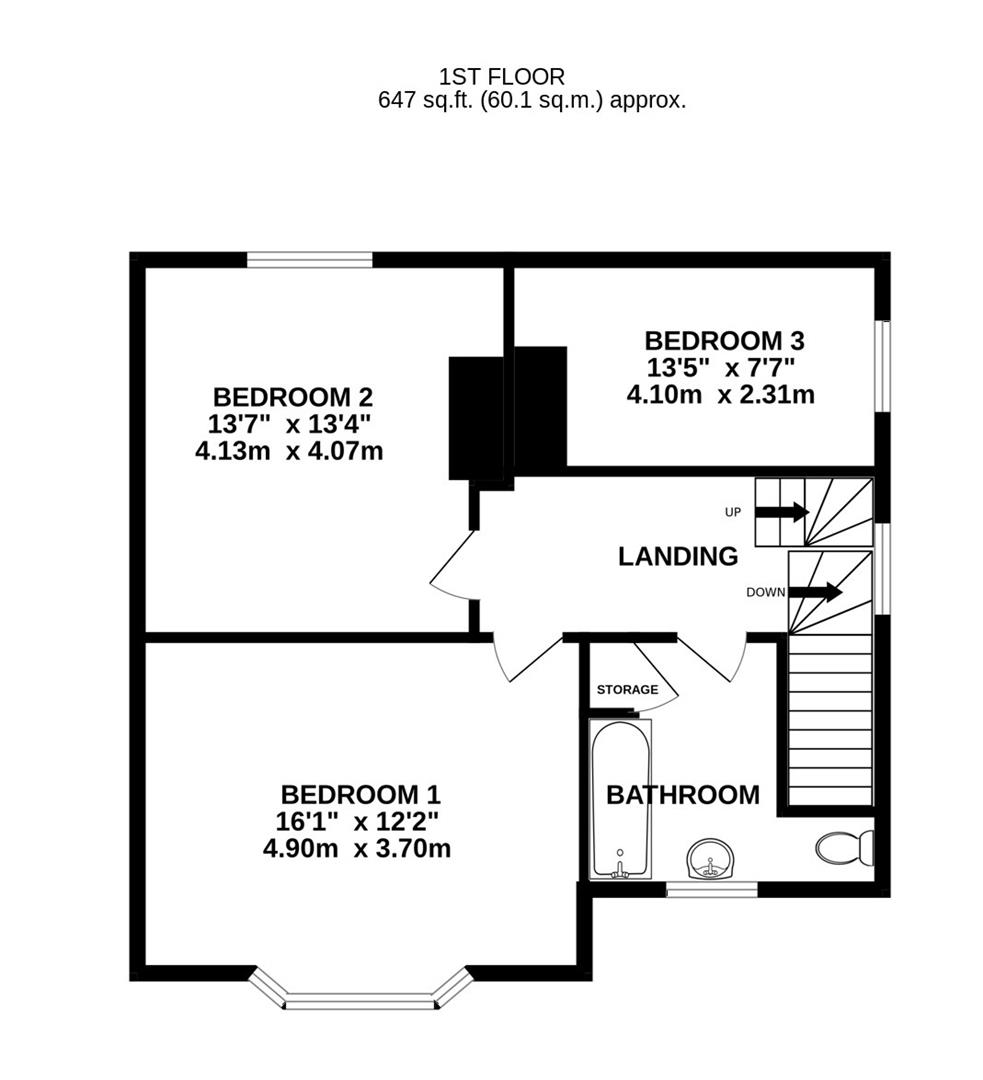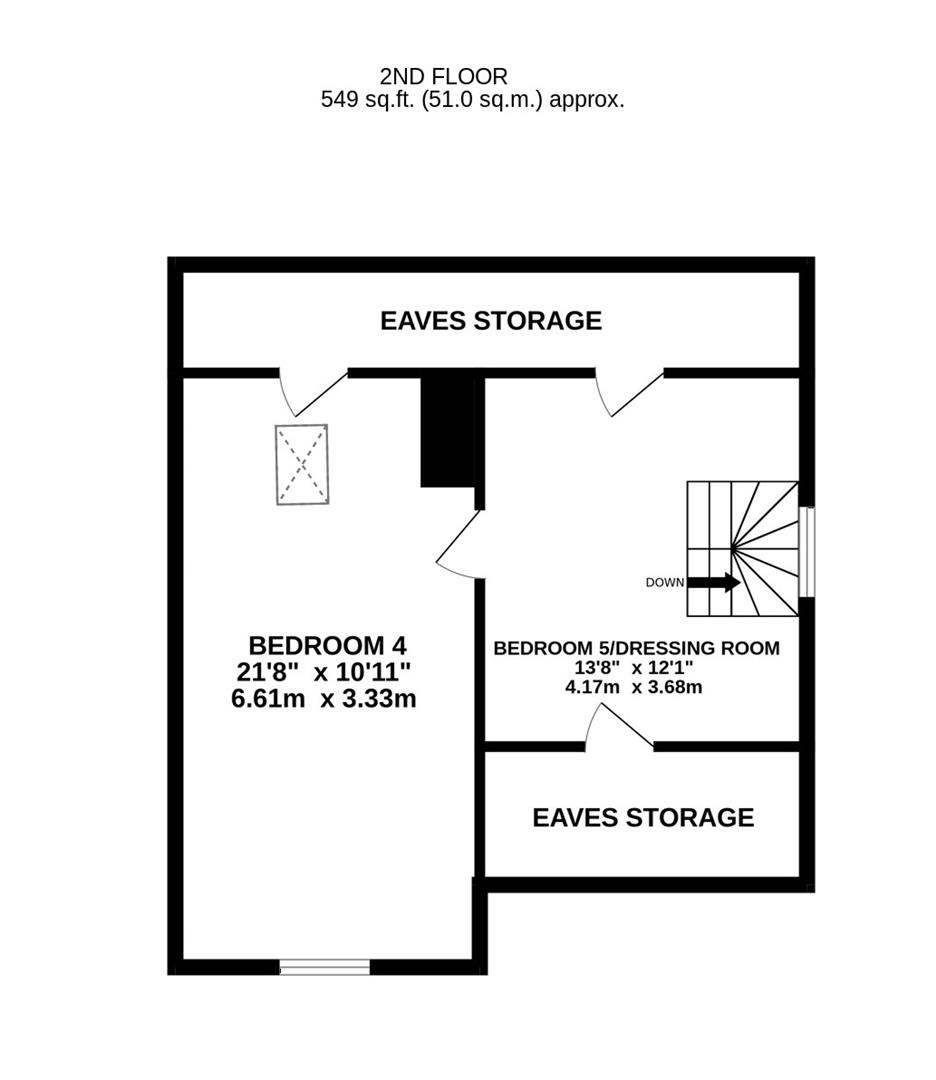4 bed detached house for sale Hucclecote Road, Brockworth GL3
£779,000 Letting fees
Key info
- Status: For sale
- Type: Detached house
- Bedrooms: 4
- Receptions: 2
- Bathrooms: 1
- Area: Hucclecote Road, Gloucester, Gloucestershire
Price changes
| -2.0% | £779,000 | 11 days ago |
| 28.2% | £795,000 | 3 months ago |
| -22.5% | £620,000 | 4 months ago |
| £800,000 | 6 months ago |
Full description
A unique and well-proportioned Edwardian property with large gardens front and rear approaching a quarter of an acre and the addition of a sizeable field at the rear approaching half an acre. This additional space lends itself to many opportunities, such as living the "good life", development, or business. The property is set back from the road and accessed via a long drive. The house benefits from many period features, including high ceils and staircase. Having recently undergone refurbishment with a new bathroom, kitchen, boiler, central heating system, and rewire. A rare opportunity to secure a much-loved family home is offered to the market with no onward chain.Entrance HallDouble-glazed window to the front and side elevation, radiator, stairs to the first floor, doors to all downstairs accommodation.Living RoomDouble-glazed bay window to the front elevation, radiator, inset feature fireplace.Kitchen/Dining RoomThree double-glazed windows to the side elevation, a single-glazed window to the side elevation, double doors leading into the conservatory, matching wall and base units with worktops over, inset 1 1/2 stainless steel bowl sink, an integrated electric hob, an integrated oven, space for a fridge freezer, space for a dishwasher, and a radiator.Family RoomSingle-glazed double doors leading into the conservatory, two single-glazed windows either side, radiator, and inset feature fireplace.ConservatorySingle-glazed windows to the front elevation. Double-glazed window to the side elevation, space for a washing and drying machine.Stairs To The First FloorLandingAccess to all first-floor accommodation, double-glazed window to the side elevation.BathroomDouble-glazed obscure window to the front elevation, bath with shower over, WC, hand wash basin, heated towel rail.Bedroom OneDouble-glazed window to the front elevation, radiator.Bedroom TwoDouble-glazed window to the rear elevation, radiator.Bedroom ThreeDouble-glazed window to the side elevation, radiator.Stairs To The Second FloorBedroom Five/Dressing RoomBoiler, double-glazed window to the side elevation, doors to the eaves storage, radiator, door to;Bedroom FourDouble-glazed window to the front elevation, double-glazed Velux window, doors to eaves storage, radiator.OutsideTo the front of the property is a driveway providing off-road parking along with a lawned area with mature trees and shrubs. To the rear of the property, you have a larger than average garden with various mature trees and shrubbery. The total plot size amounts to approximately three quarters of an acre.Outside ToiletWC, wash hand basin.WorkshopPower and lighting, single glazed windows to both side elevations.LocationSituated on the old Roman road that connects Gloucester with Barnwood, Hucclecote, and Cirencester. Local facilities include Tesco, Greggs, Costa Coffee, Subway, Badham's Chemist and gym. Cheltenham town centre is only six or so miles distant.Material InformationTenure: Freehold.Council Tax band: Tax band ELocal authority and rates: Tewkesbury Borough Council -(£2,750.16 per annum 2025/26)Electricity supply: MainsWater supply: MainsSewerage: MainsHeating: Gas Central heating.Broadband speed: Standard 10Mbps, Ultrafast 1000MbpsMobile phone coverage: Vodafone (Likely), EE(Likely), O2(Likely) and Three(Likely)
.png)
Presented by:
Naylor Powell - Hucclecote
59 Hucclecote Road, Hucclecote, Gloucester
01452 768062






























