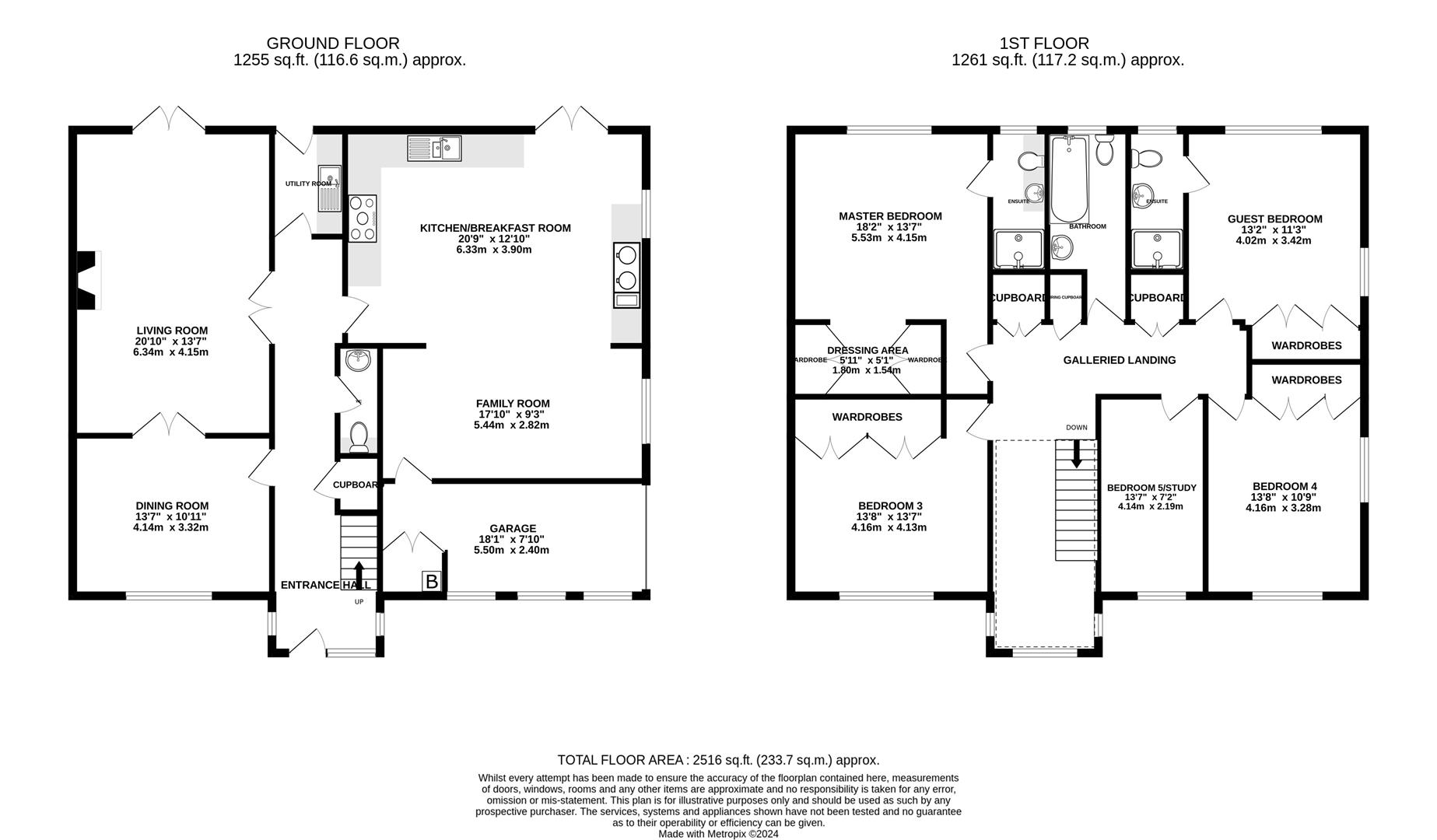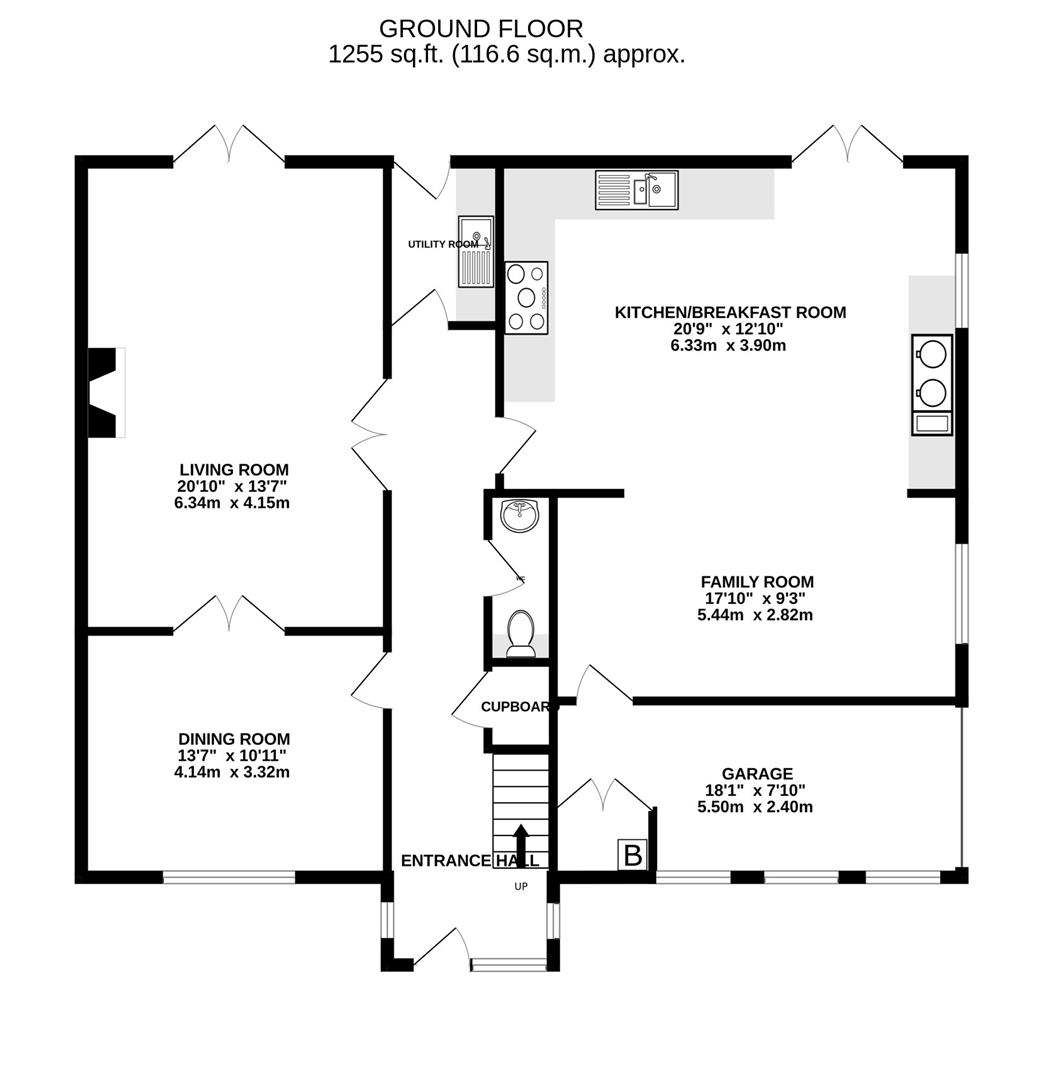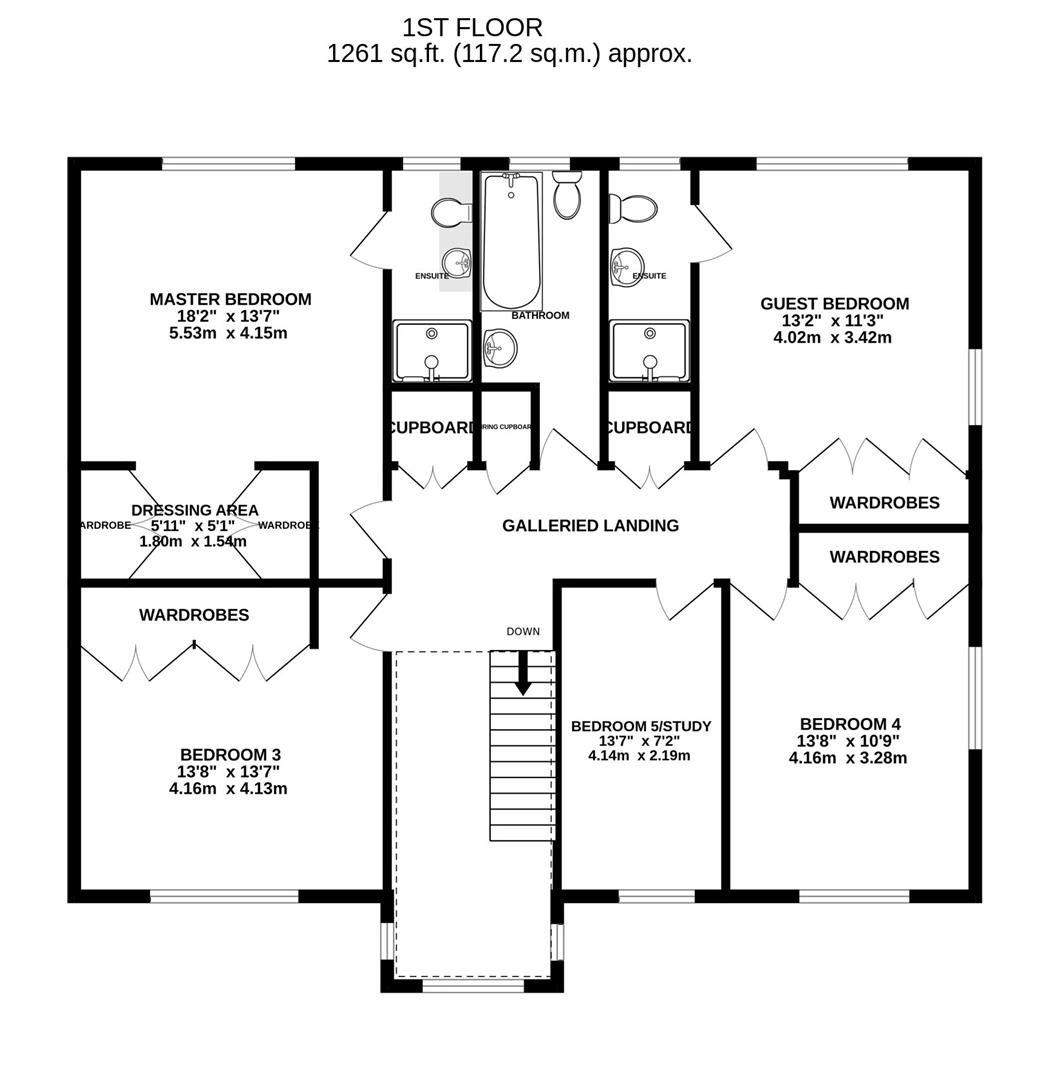5 bed detached house for sale Green Fields, Cheltenham Road East, Gloucester GL2
£850,000 Letting fees
Key info
- Status: For sale
- Type: Detached house
- Bedrooms: 5
- Receptions: 3
- Bathrooms: 3
- Area: Greenfields, Gloucester, Gloucestershire
Price changes
| -3.4% | £850,000 | 3 months ago |
| -2.2% | £880,000 | 7 months ago |
| £899,950 | 11 months ago |
Full description
A large detached family home with five bedrooms that was purpose-built in the barn style and situated in a rural area on the outskirts of Churchdown village. The property has two spacious reception areas, a family room, and a kitchen/breakfast area with French doors that open onto the beautifully presented 0.15-acre grounds. Additionally, the property benefits from a large driveway and a garage.Entrance HallFloor-to-ceiling double-glazed windows to both side elevations, stairs to first floor, understairs cupboard, radiator, tiled flooring, doors to all internal rooms.WcWC, vanity wash hand basin with mixer tap, radiator, inset ceiling spot lights, extractor fan, tiled flooring.Dining RoomDouble glazed window to rear elevation, radiator, door to hall.Living RoomDouble glazed French doors leading out into the garden, two radiators, inset woodburner with sandstone surround and mantle, double doors to;Utility RoomDouble glazed door to rear elevation, a range of matching wall and base units with work surface over, inset one bowl stainless steel sink, space, and plumbing for washing machine and tumble dryer, tiled splash backs, tiled flooring, radiator.Kitchen/Breakfast RoomDouble glazed windows to both rear and side elevations, a range of matching wall and base shaker style units with Granite worksurface and matching upstands, further work surface with solid oak worktops, inset 1 1/2 bowl stainless steel sink and mixer taps, space for freestanding fridge freezer, electric Range Master with extractor hood over, electric Aga, space and plumbing for dishwasher, inset ceiling spotlights, radiator, tiled flooring, stable door to hall, opening to-Family RoomDouble glazed window to side elevation, radiator, wooden flooring, door to;Integral GarageUp and over door to side elevation, power and lighting, cupboard housing boiler.Galleried LandingTwo storage cupboards, airing cupboard, radiator, access to loft via a hatch that is partially boarded with a light and an integrated ladder.Master BedroomDouble glazed window to rear elevation, radiator, dressing area with two double built-in wardrobes, door to;EnsuiteDouble glazed obscure window to rear elevation, shower, vanity wash hand basin with mixer tap and WC with hardstone work surface, heated towel rail, inset ceiling spotlights, extractor fan.BathroomDouble glazed obscure window to rear elevation, bath with shower attachment, wash hand basin, WC, radiator, tiled splash backs, tiled flooring, inset ceiling spotlights, extractor fan.Guest BedroomDouble glazed windows to both rear and side elevations, double built-in wardrobes, radiator, door to;EnsuiteDouble glazed obscure window to rear elevation, shower, wash hand basin, WC, heated towel rail, tiled splash backs, tiled flooring, inset ceiling spotlights, extractor fan.Bedroom ThreeDouble glazed window to front elevation, radiator, built-in double wardrobes.Bedroom FourDouble glazed windows to both front and side elevations, radiator, built-in double wardrobe.Bedroom FiveDouble glazed window to front elevation, radiator.OutsideThere is a Tarmac driveway providing ample off-road parking behind double gates with an electric charger point and also giving vehicular access to the garage. From here, gated access leads to the rear garden. The rear garden is good sized with the majority laid to lawn with mature shrub borders and a paved patio area. There is a wooden stable which measures 6.58m x 3.55m which could be converted to a home office/gym, if required. There is also a further wood store and area housing the oil tank.LocationThe ever-sought-after village of Churchdown is ideally located for links to both Gloucester, Tewkesbury, Cheltenham and Bristol. Local amenities to include various convenience stores, petrol station, post office, hairdressers, public house, takeaways, and access to various primary and secondary schools, which are ideal for both working professionals and young families.Material InformationTenure: Freehold.Council Tax Band: Tax Band GLocal Authority and Rates: Tewkesbury Borough Council; £3,689.55 (2025/2026)Electricity supply: MainsWater supply: MainsSewerage: MainsHeating: Oil-firedBroadband speed: Standard 8 Mpbs, Ultrafast 1000 Mbps.Mobile phone coverage: EE (Likely) 02 (Likely) and Vodafone (Likely)Please note, there is an annual ground rent of £40.00 per year for the upkeep of the drive payable to HomeGround. There is also a fee of £337.50 per year payable to First Port Property Services.
.png)
Presented by:
Naylor Powell – Hucclecote
59 Hucclecote Road, Hucclecote, Gloucester
01452 768062
































