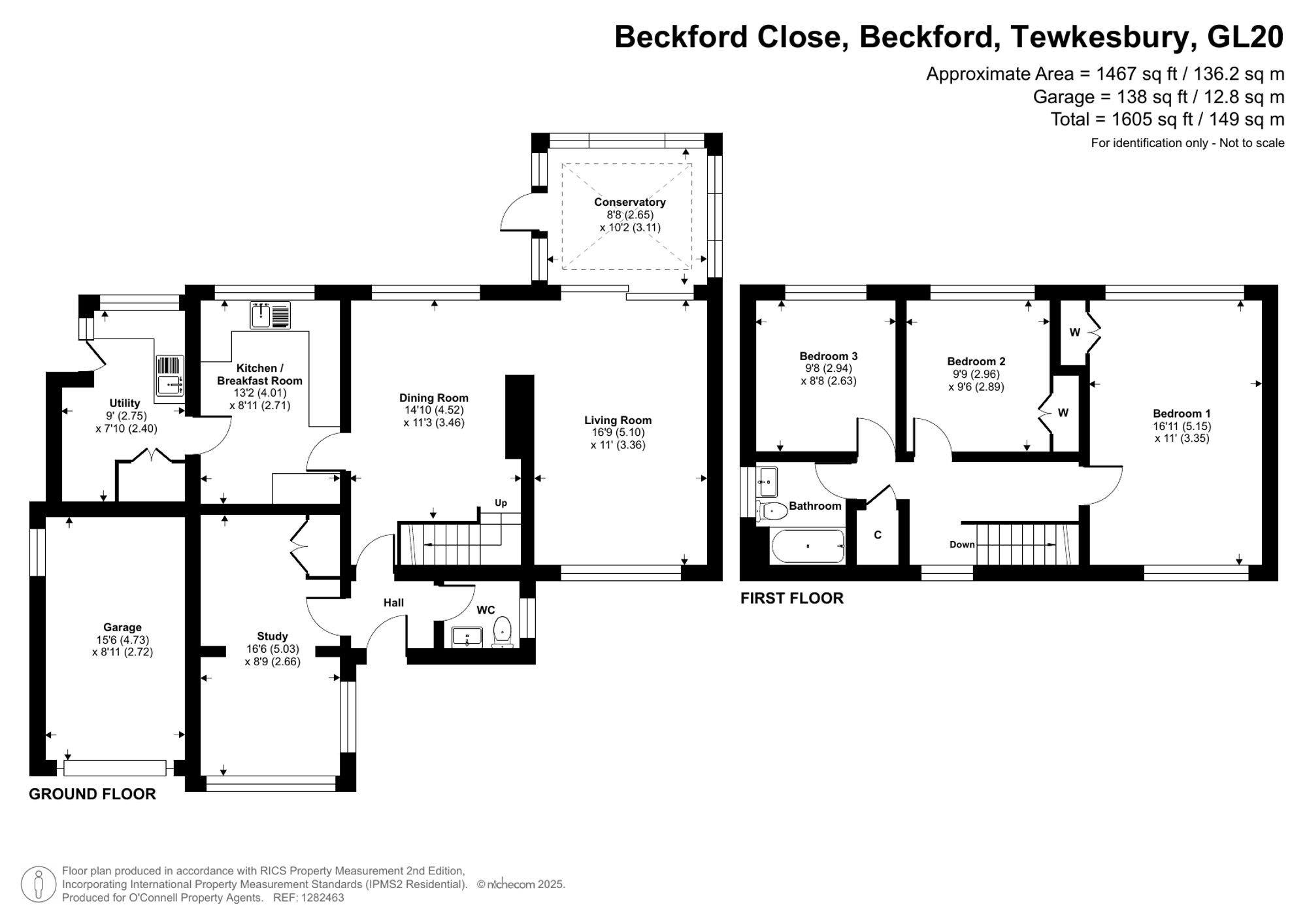3 bed detached house for sale Beckford Close, Beckford, Tewkesbury GL20
£550,000 offers over Letting fees
Key info
- Status: For sale
- Type: Detached house
- Bedrooms: 3
- Receptions: 3
- Bathrooms: 1
- Area: Westways, 2 Beckford Close, Tewkesbury, Gloucestershire
Price changes
| -8.3% | £550,000 | one month ago |
| £600,000 | 6 months ago |
Full description
The property and locationThis detached home, in the Bredon Hill village of Beckford, has had the same owner since 1964 and is offered for sale with no onward chain. The property offers scope for re-modelling and/or extension, subject to the relevant consents. There are currently three bedrooms, three reception rooms, a conservatory, a kitchen/breakfast room and a utility room as well as downstairs cloakroom and a bathroom upstairs. There is parking and a garage as well as wonderful views, over the large garden, to countryside at the rear.Beckford has extensive amenities including a church, village hall, coffee shop, pre-school nursery, tennis club and popular public house. Everyday shopping facilities are available in nearby Tewkesbury (5.9 miles), and Cheltenham (10.2 miles) which provide extensive shopping, leisure and educational facilities. Mainline railway stations are to be found at Evesham (7.6 miles), Cheltenham (10.4 miles) and Ashchurch (4.1 miles), with the M5 motorway (junction 9) at Tewkesbury (c.4.5 miles).Distance Source: Google MapsGround floorEnter the property via the entrance hall, which has a cloakroom off and a study which measures 16'6 x 8'9 and has previously been used as a bedroom. The hallway also leads to the 14'10 x 11'3 (max) dining room which overlooks the rear garden and opens to the living room. This room is dual aspect and measures 16'9 x 11' plus it opens, via sliding doors, to the 8'8 x 10'2 conservatory. There is a 13'2 x 8'11 kitchen/breakfast room that has space for a small breakfast table and there is a 9' useful utility room that leads to outside.First floorThe stairs lead off the dining room to the first floor landing where there is access via a pull down ladder to a part boarded loft space and access to the bedrooms and the bathroom. The main bedroom is dual aspect and measures 16'11 x 11 and has a fitted wardrobe, the second bedroom measures 9'9 x 9'6 and also has a fitted wardrobe and the third bedroom is 9'8 x 8'8. All bedrooms benefit from a view to the rear, over the garden, to the countryside beyond.General and outsideThe property is warmed by oil fired central heating and there is a block paved driveway to the front providing off road parking whilst also leading to a single 15'6 x 8'11 garage with electric up and over door.At the rear of the property there is a garden that has a patio area that leads on to the main lawned area that is bordered by shrubs and trees with open views to the countryside beyond.Agent’s Note: On our website, each property has it’s own page. At the bottom of that page is an interactive map. Under the ‘environment’ section of that map, you can see a property’s flood risk (rivers, seas and surface water) as well as lot’s of useful information such local schools (and their ratings), transport links, amenities, broadband information, mobile phone coverage, price trends and more.EPC Rating: ELocationBeckford has extensive amenities including a church, village hall, coffee shop, pre-school nursery, tennis club and popular public house. Everyday shopping facilities are available in nearby Tewkesbury (5.9 miles), and Cheltenham (10.2 miles) which provide extensive shopping, leisure and educational facilities. Mainline railway stations are to be found at Evesham (7.6 miles), Cheltenham (10.4 miles) and Ashchurch (4.1 miles), with the M5 motorway (junction 9) at Tewkesbury (c.4.5 miles).Distance Source: Google Maps
.png)
Presented by:
O’Connell Property Agents
50 High Street, Tewkesbury
01684 321597


















