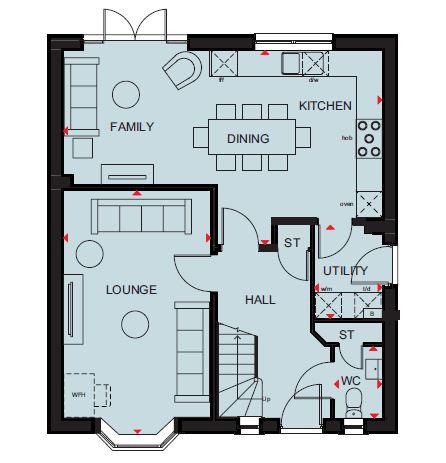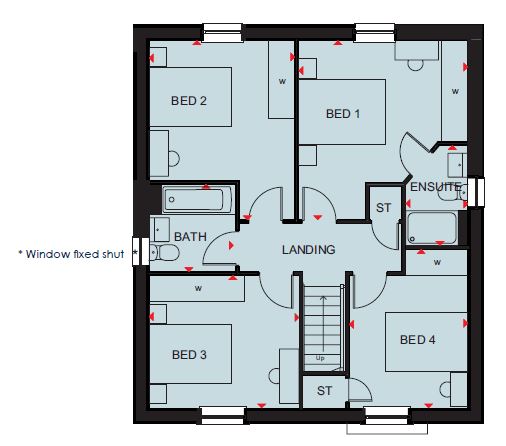4 bed detached house for sale "Kirkdale" at Diamond Road, Ashchurch, Tewkesbury GL20
£485,000 Letting fees
Key info
- Status: For sale
- Type: Detached house
- Bedrooms: 4
- Receptions: 2
- Bathrooms: 2
- Floors: 2
- Area: Diamond Road, Ashchurch, Tewkesbury, Gloucestershire
Price changes
| No changes |
Full description
**ask about rezde equity loan**detached home with garage and driveway parking. Open plan kitchen diner with family seating area and french doors to your south facing garden. Handy utility room leads off the kitchen, plus a ground floor WC. Upstairs are four double bedrooms, one with an en suite, plus a family bathroom.Rooms1Bathroom (1987mm x 2010mm (6'6" x 6'7"))Bedroom 1 (3885mm x 4119mm (12'8" x 13'6"))Bedroom 2 (3350mm x 4119mm (10'11" x 13'6"))Bedroom 3 (3447mm x 3043mm (11'3" x 9'11"))Bedroom 4 (2725mm x 3643mm (8'11" x 11'11"))Ensuite 1 (1425mm x 2300mm (4'8" x 7'6"))GKitchen/ Family/ Dining (7318mm x 4460mm (24'0" x 14'7"))Lounge (3380mm x 5617mm (11'1" x 18'5"))Utility (1561mm x 2150mm (5'1" x 7'0"))WC (1095mm x 1650mm (3'7" x 5'4"))About Fiddington FieldsDiscover energy efficient living at Fiddington Fields, in the picturesque town of Tewkesbury.Surrounded by green open space, a new school, play areas and community amenities, it’s ideal for modern family life.Walk just 10 minutes for a fantastic shopping experience at Cotswold Designer Outlet. Or drive 2 miles to reach the town centre and train station. We’re in the perfect spot.Opening HoursMonday 12:30-17:30, Tuesday Closed, Wednesday Closed, Thursday 10:00-17:30, Friday 10:00-17:30, Saturday 10:00-17:30, Sunday 10:00-17:30DisclaimerPlease note that all images (where used) are for illustrative purposes only.
.png)
Presented by:
David Wilson Homes - Fiddington Fields
Ashchurch Interchange, Tewkesbury
01686 513175















