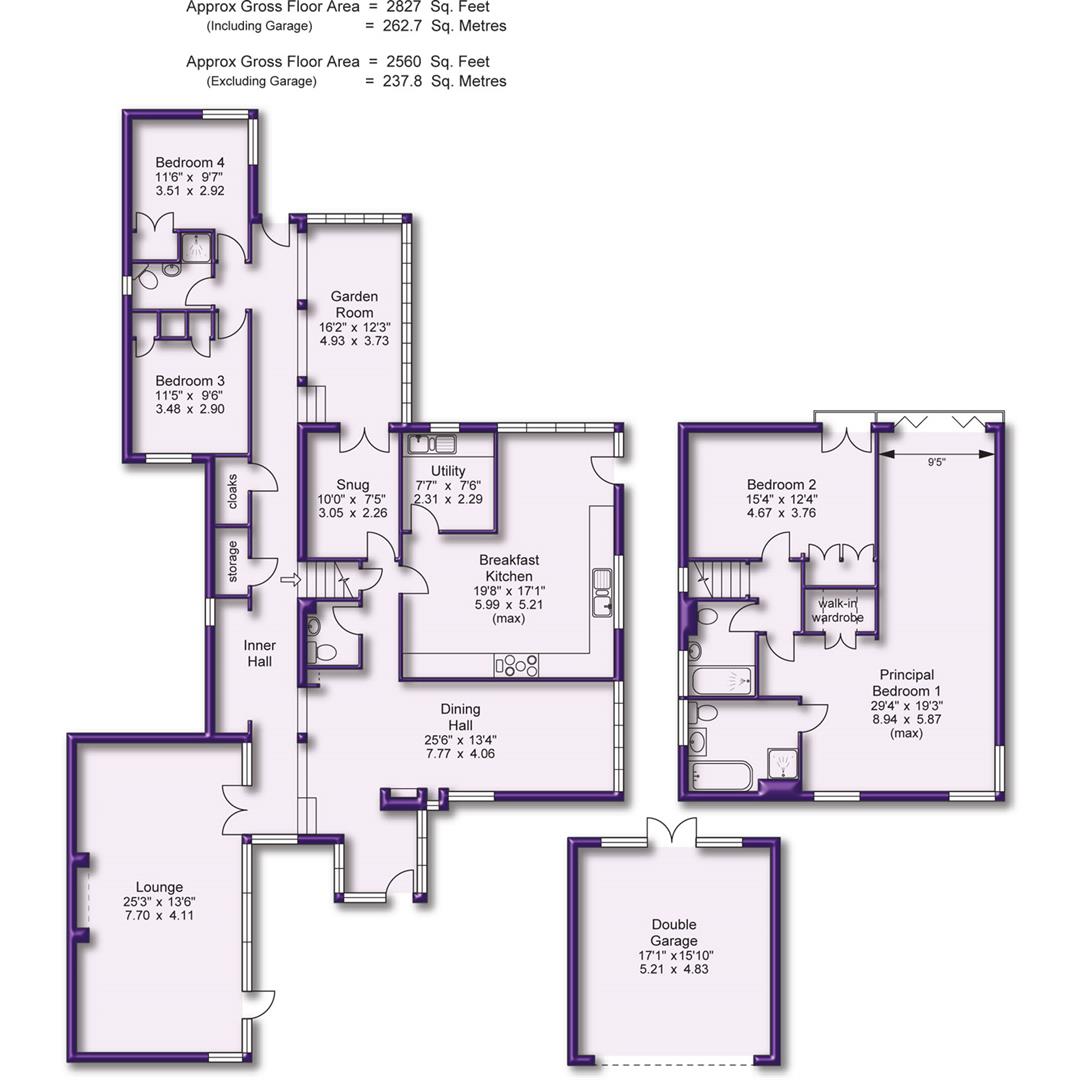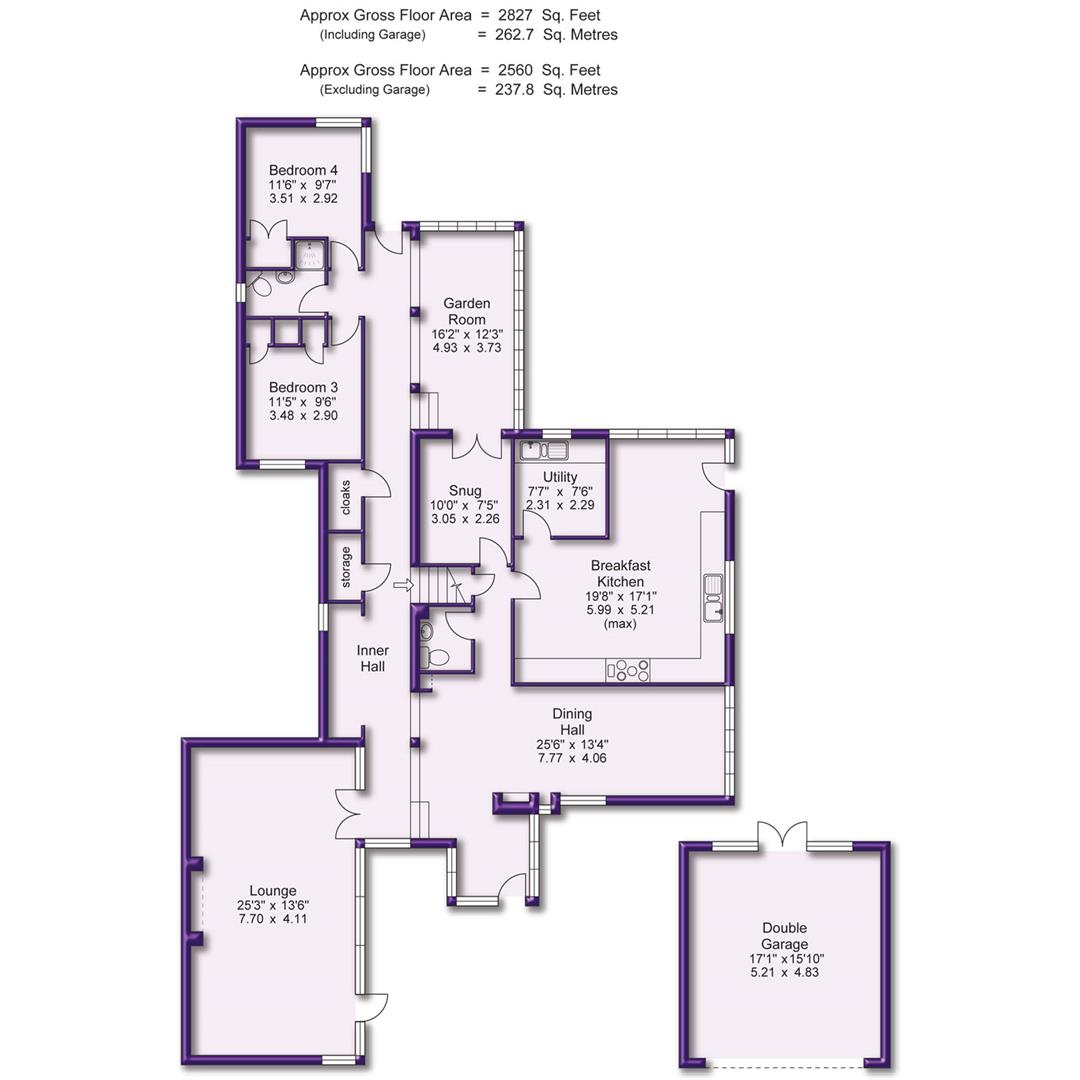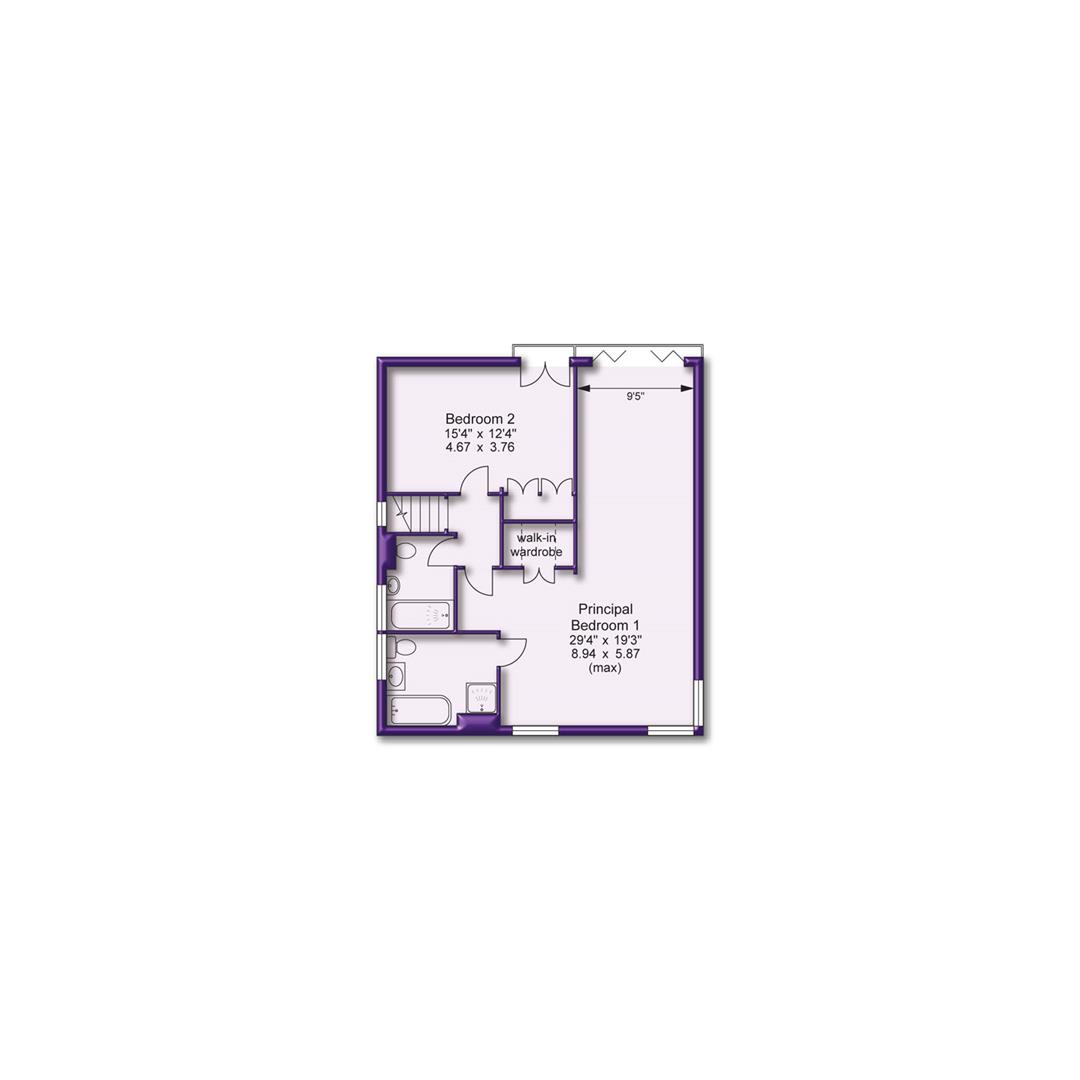4 bed detached house for sale Park Drive, Hale, Altrincham WA15
£1,750,000 Letting fees
Key info
- Status: For sale
- Type: Detached house
- Bedrooms: 4
- Receptions: 3
- Bathrooms: 3
- Area: Park Drive, Altrincham, Greater Manchester
Price changes
| £1,750,000 | 3 months ago |
Full description
A fantastic opportunity to acquire A striking, architecturally designed, bespoke built detached family home and standing on A wonderful 0.40 acre secluded garden plot on this desirable road, and would, if desired, offer excellent potential to remodel or redevelop. 2827SQFTPorch. Dining Hall. Lounge. Garden Room. Snug/Study. Breakfast Kitchen. Utility. Four Double Bedrooms. Three Bath/Shower Rooms. Extensive Parking. Double Garage.Brought to the market for the first time since it was built by the current owners, is this striking, architecturally designed and bespoke built Detached family home. The house was designed by local Cheshire architect Harry Kennedy who also designed and supervised subsequent extensions to the property.‘Le Petit Bois’, The Little Wood, stands on a wonderful 0.40 acre mature Garden plot on this enormously desirable road within walking distance of Hale Village with its range of fashionable shops, restaurants and bars.Whilst the property is without doubt a substantial and desirable family home, an incoming purchaser may be interested in remodelling parts of the house, or redeveloping the property altogether as a building plot, subject to planning consents.The property is surrounded by houses of significantly higher value and as such there is a real opportunity to create a new bespoke home for a new buyers’ specific requirements.The appeal of the plot is exceptional since it affords a high degree of privacy surrounded by substantial, mature trees backing onto Hale Lawn Tennis Club providing a secluded and peaceful setting within the location.As it stands, the property offers approximately 2800 square feet of family living space, including a Double Garage. The Ground Floor is split level reflecting the contours of the plot with the Lower Ground Floor Area enjoying a Dining Hall with a working fireplace, Cloakroom, Breakfast Kitchen, Utility, Snug/Study and a Garden Room.The Upper Ground Floor, is accessed by four short steps at each end of the house from both the Dining Hall and the Garden Room, and features a Lounge with working stove, a library area, storage and Two Double Bedrooms, served by a Shower Room.The First Floor is accessed via the stairs leading from the Upper Ground Floor corridor to the Principal Bedroom with En Suite and walk in wardrobe, a further Bedroom and the Family Bathroom. Both First Floor Bedrooms have a Juliete Balcony overlooking the rear East garden.The majority of the Upper and Lower Ground Floors benefit from solid maple wood flooring.Externally, the property is set behind a Gated Entrance and is well set back from the road with a large York stone Drive leading to the Double Garage which serves as additional Parking.The Garden to the rear has a large York stone paved patio and is beautifully proportioned, exceptionally private and enjoys a rear East and side South facing aspect. Indeed, the property was designed to ensure that the principal rooms enjoy the side South facing aspect.There is a separate hobby-workshop and summer house with an electricity supply, and a shed at the rear of the Garden.A really interesting and unique property that one buyer may remodel retaining the original charm of the property, and another buyer may demolish and redevelop altogether, subject to planning permission.Either way the location hard to beat.- Freehold- Council Tax Band G
.png)
Presented by:
Watersons
212 Ashley Road, Hale, Altrincham
0161 506 1925














































