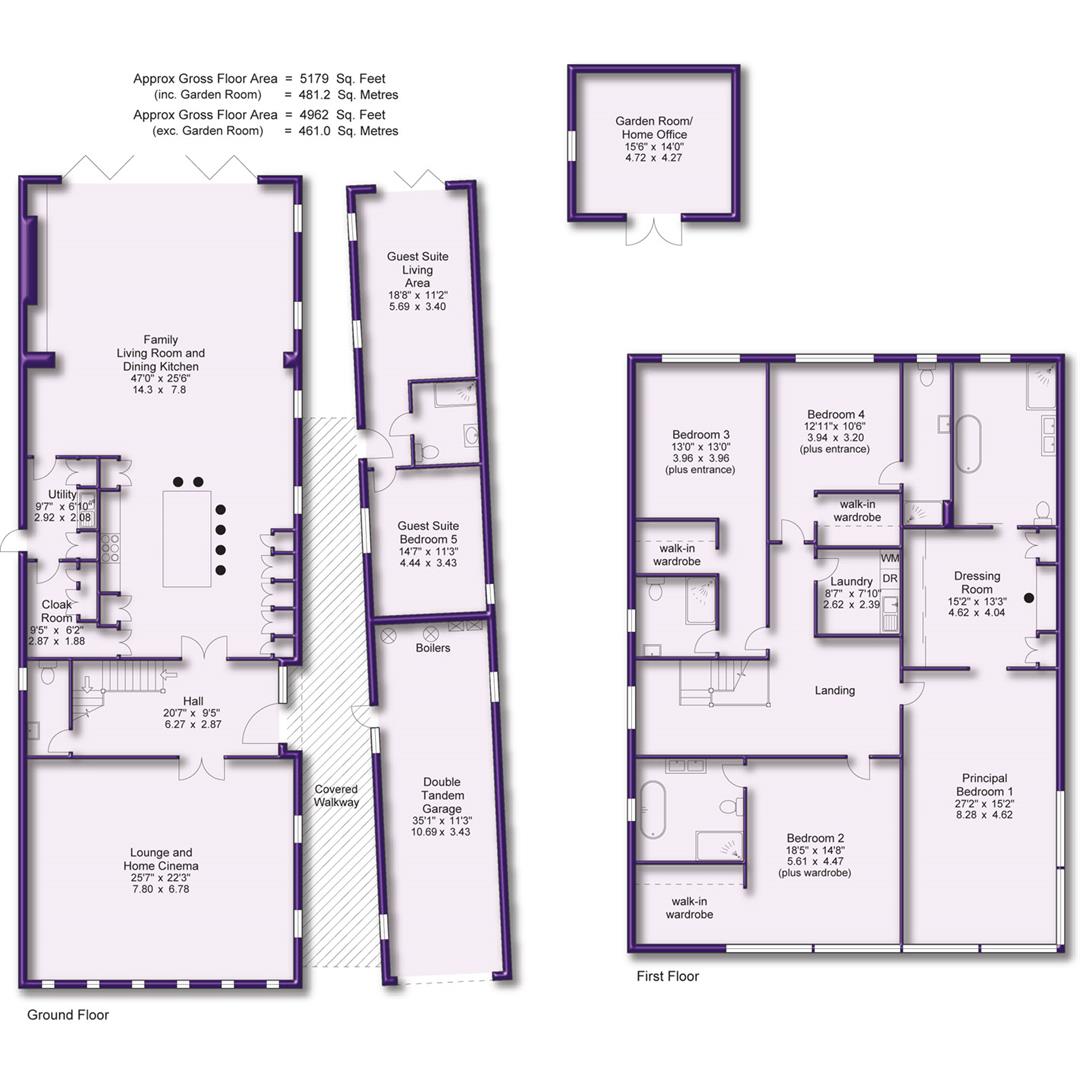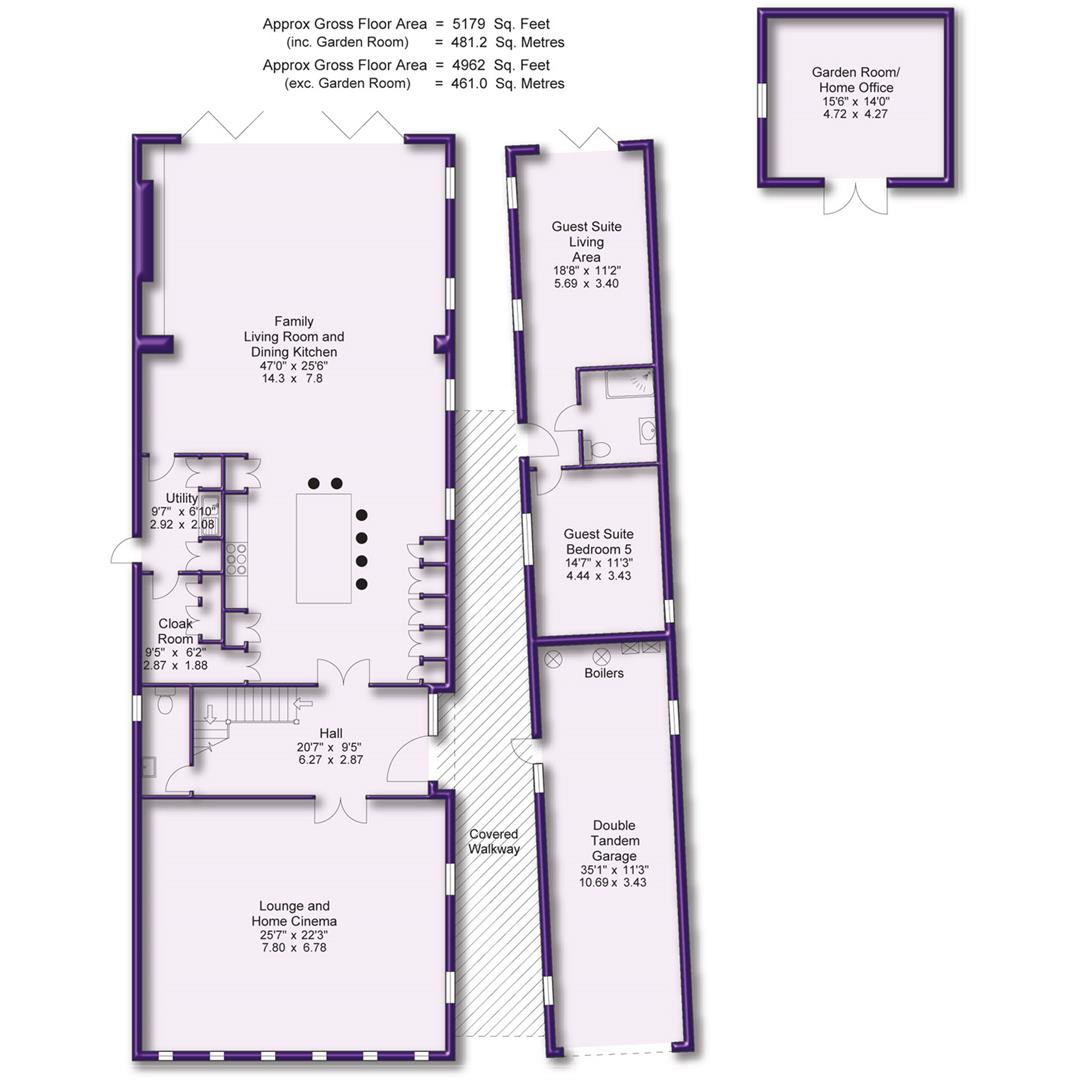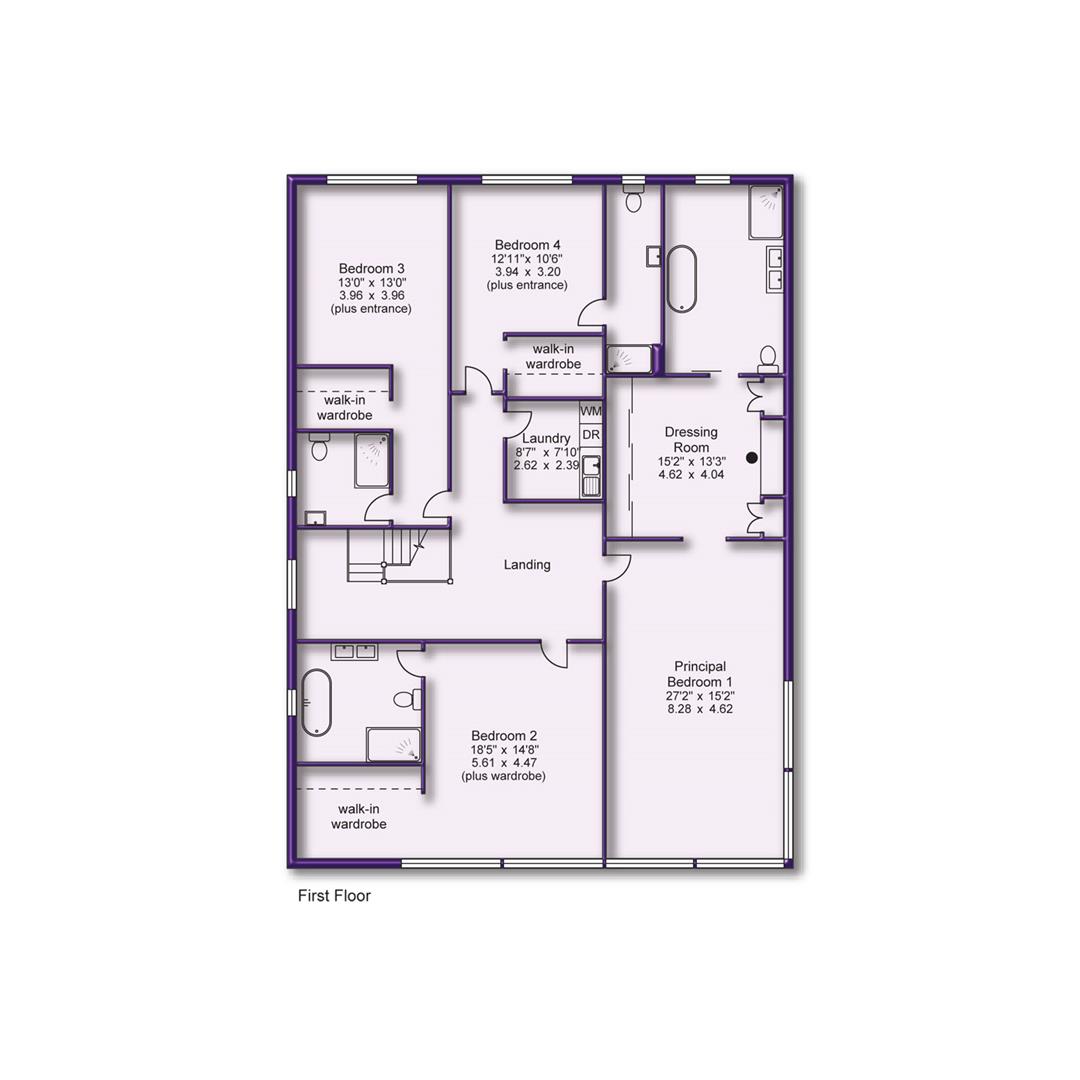5 bed detached house for sale Chapel Lane, Hale Barns, Altrincham WA15
£2,195,000 Letting fees
Key info
- Status: For sale
- Type: Detached house
- Bedrooms: 5
- Receptions: 3
- Bathrooms: 5
- Area: Chapel Lane, Altrincham, Greater Manchester
Price changes
| -12.2% | £2,195,000 | 6 months ago |
| £2,500,000 | 6 months ago |
Full description
A stunning, individually designed detached family home standing on A 0.23 acre plot and located in A desirable neighbourhood close to hale barns centre. 5179sqft.Hall. 570sqft Living Room/Home Cinema/Entertaining Space. 1000sqft Open Plan Family Room and Dining Kitchen. Cloaks. Utility. WC. Four Double Bedrooms. Four Bath/Shower Rooms. Laundry Room Guest Suite Living Room, Fifth Bedroom and Shower Room. South facing Garden. Garden Room/Office. Double Tandem Garage.A remarkable, individually designed and built contemporary Detached family home which is appointed to the highest specification throughout.The classic cubist design enjoys part rendered and part brick elevations with tall and wide windows providing the property with an abundance of natural light throughout and has cleverly designed, practical accommodation arranged over Two Floors, extending to approximately 5000 square feet, inducing a Self Contained Guest Suite and Double Tandem Garage.The property provides a 570 square foot Living Room, Home Cinema and Entertaining Room, in addition to the amazing 1000 square foot Open Plan Family Living Room and Dining Kitchen, with full width folding doors giving access to and enjoying aspects of the gardens.The Kitchen Area has an extensive range of custom built units incorporating a wet bar and arranged around a central island unit with breakfast bar. There are a host of integrated appliances to include double ovens, combination microwave oven, coffee machine, fridge, freezer, dishwasher, induction hob and drinks fridge.Positioned off the Kitchen is a large Cloak Room and a fitted Utility Room.Off the spacious First Floor Landing there is a useful fitted Laundry Room and access to Four Double Bedroom Suites, all with Bedroom, Walk in Wardrobe and En Suite facility.The Principal Bedroom Suite extends to 750 square feet and provides the Bedroom, large fitted Dressing Room and spacious En Suite Bathroom.These Bedrooms are in addition to a self contained Guest Suite which has its own Living Area with folding doors onto the gardens, Bedroom and Shower Room.This Guest Suite is positioned to the rear of a substantial Double Tandem Garage.The property is set behind a remote controlled Gated Entrance leading to a Driveway providing extensive off Street parking and in turn leading to the Garage.The rear Garden is neatly tended with substantial area of lawn and large patio and outside entertaining space, accessed via the Living Room and Dining Kitchen. The Garden enjoys a sunny South facing aspect.Also, within the Garden area there is a useful, purpose built Garden Room or Home Office.A remarkable designed property.Freeholdcouncil tax band - HEnergy rating - band B
.png)
Presented by:
Watersons
212 Ashley Road, Hale, Altrincham
0161 506 1925
















































