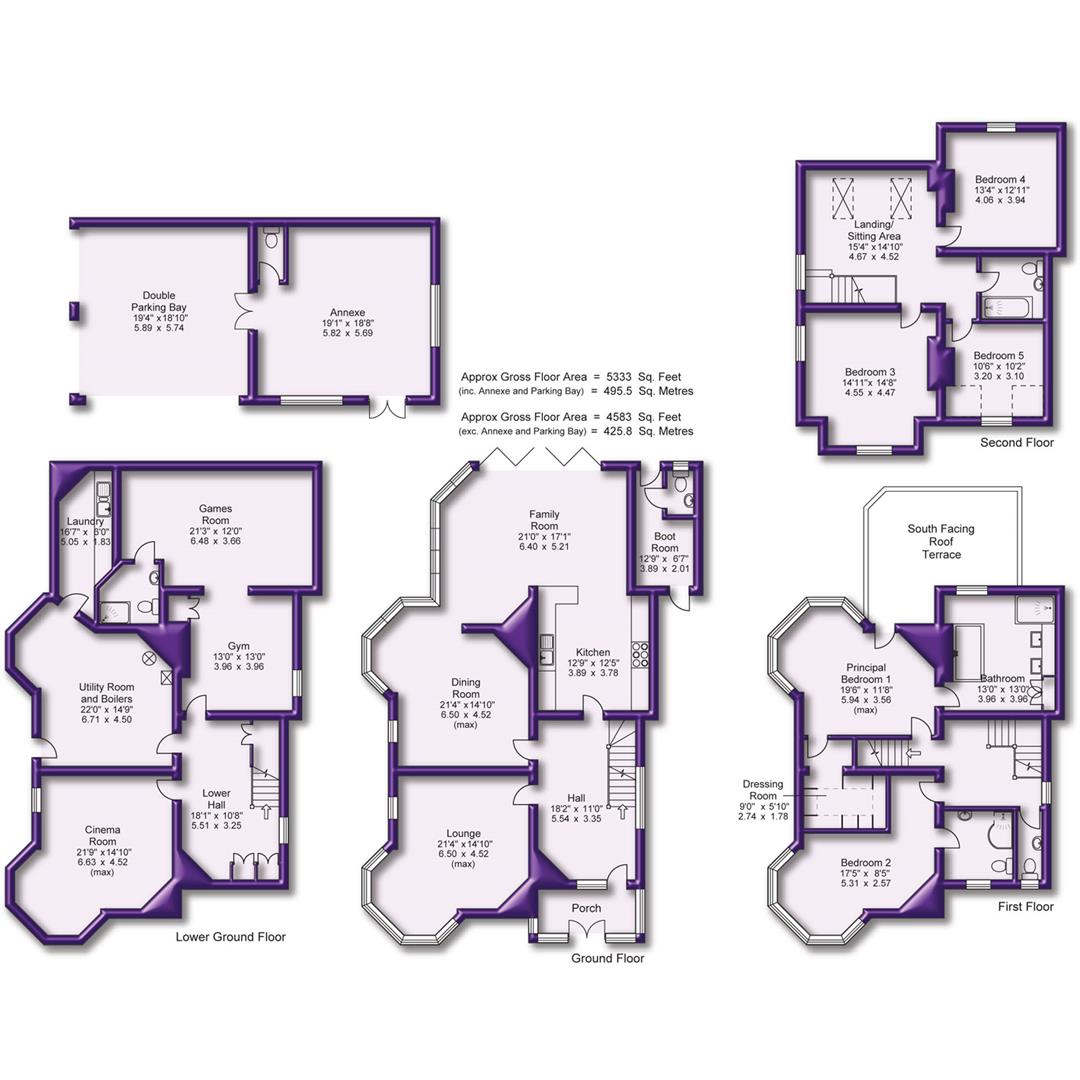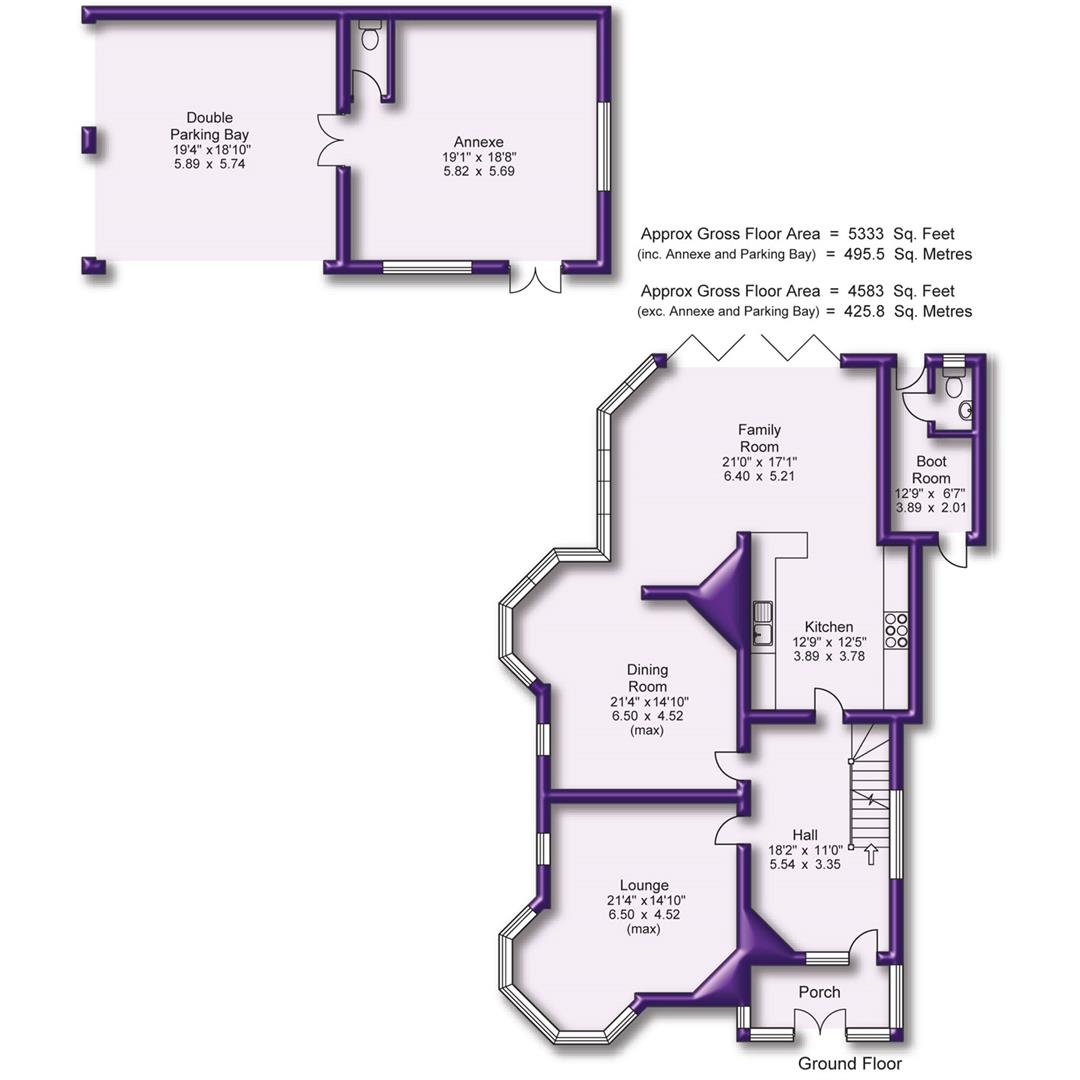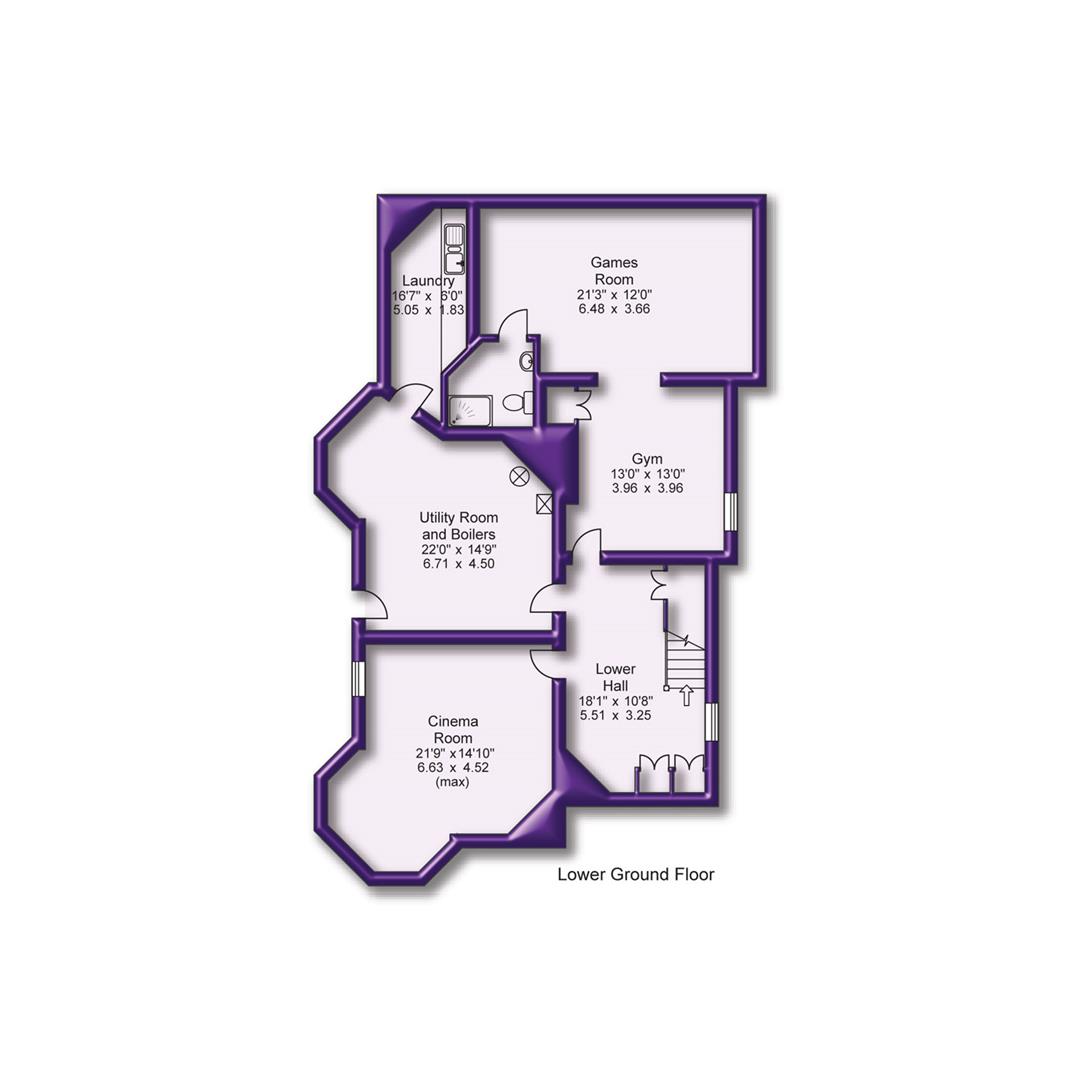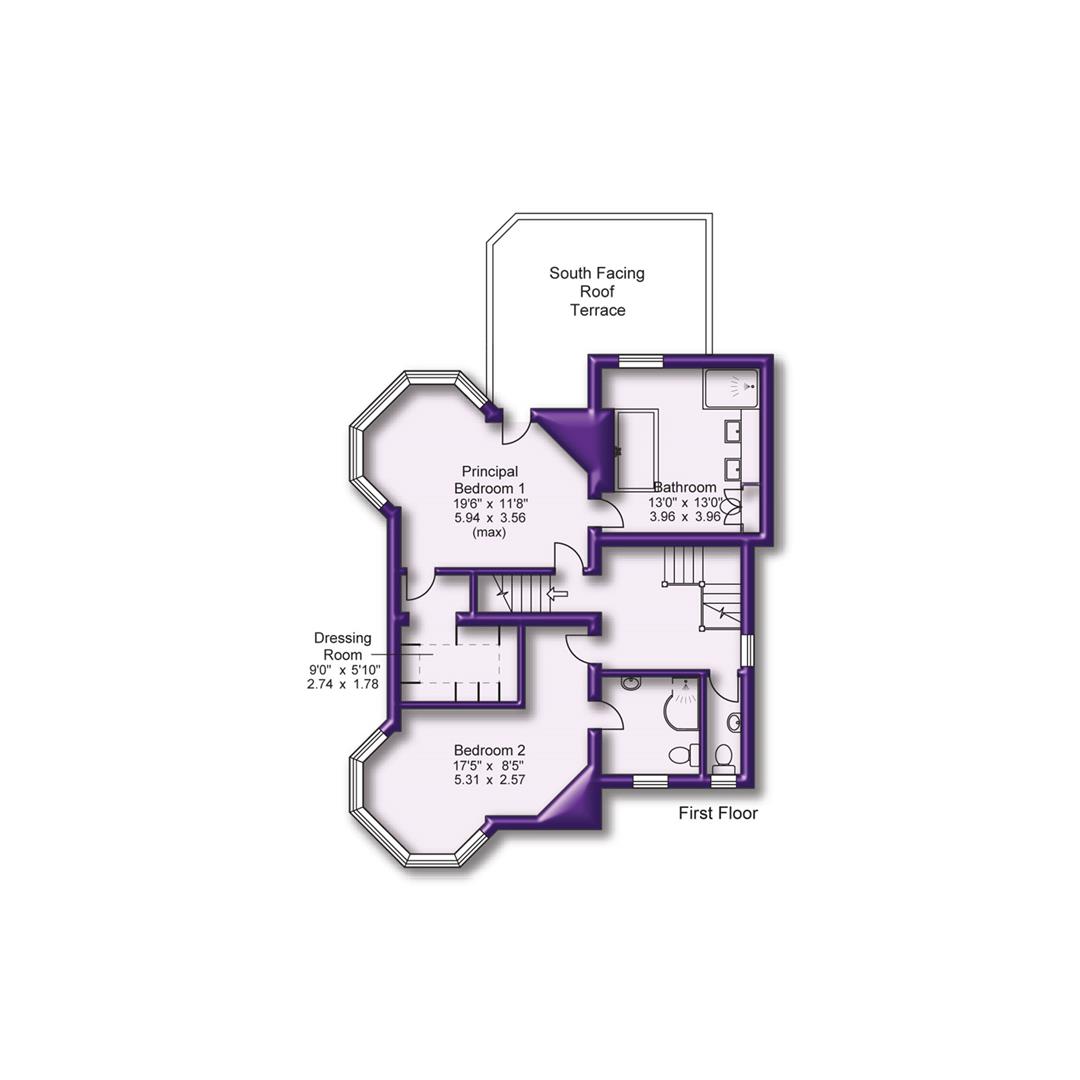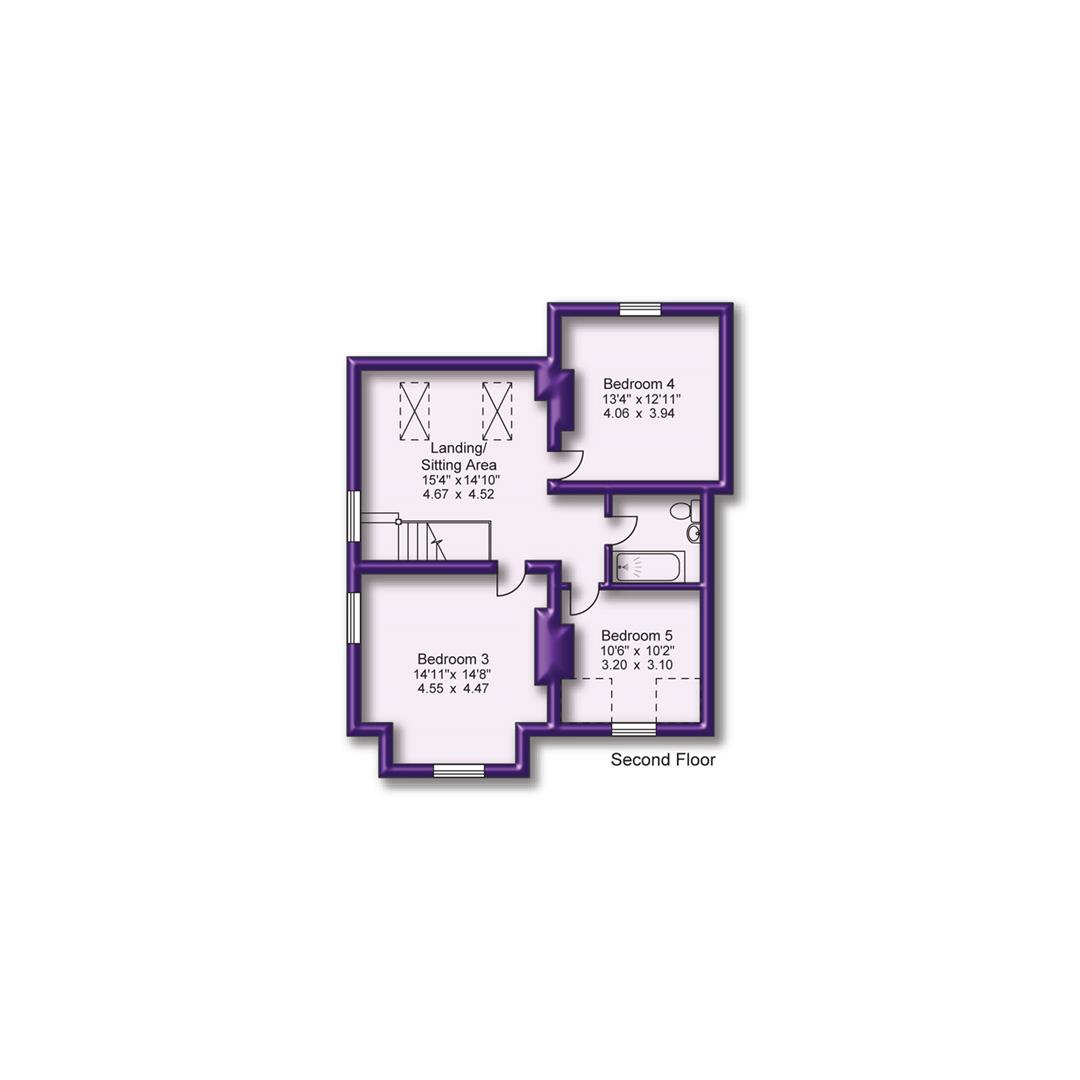5 bed detached house for sale Park Road, Hale, Altrincham WA15
£1,750,000 Letting fees
Key info
- Status: For sale
- Type: Detached house
- Bedrooms: 5
- Receptions: 5
- Bathrooms: 4
- Area: Park Road, Altrincham, Greater Manchester
Price changes
| -2.5% | £1,750,000 | 2 months ago |
| -2.9% | £1,795,000 | 6 months ago |
| -2.3% | £1,850,000 | 7 months ago |
| £1,895,000 | 9 months ago |
Full description
A superb four storey victorian detached family home with converted cellars, on an impressive 0.28 acre south facing corner garden plot, on this desirable road close to hale village. 5333 sqftHall. WC. Lounge. 750 square foot open plan Family Living and Dining Room and Breakfast Kitchen. Boot Room. Lower Ground Floor. Cinema Room. Games Room. Gym. Utility. Laundry Room. Shower Room. Five Double Bedrooms. Three further Bath/Shower Rooms. Principal Bedroom Suite with Roof Terrace. Extensive Driveway. Double Parking Bay. Annexe. Fabulous Garden.An impressive and attractive Victorian Detached family home, with high black and white timbered, gabled elevations, and distinctive double height corner bay window features, and extended and improved to provide 4500 square feet accommodation arranged over Four Floors, including Converted Cellars, in addition to a Double Car Parking Bay and an Annexe, bringing the total square footage to 5333.The property stands on a fabulous, superbly sized, mature Garden plot, extending to approximately 0.28 of an acre, being South facing to the rear.The accommodation is superbly styled throughout with excellent specification kitchen and bathroom fittings as well as having period features retained or enhanced to include high corniced ceilings, some attractive fireplaces, natural wood flooring and an impressive staircase feature.The location is supremely convenient, within walking distance of Hale Village with its range of fashionable shops, restaurants and bars and with Bollin Valley walks literally on the doorstep.The accommodation provides Three generous Reception Areas to the Ground Floor arranged off a spacious Hall and incorporating a fantastic 700 square foot Open Plan Family Living and Dining Room and Breakfast Kitchen with windows and folding giving access to and enjoying aspects over the gardens.The Kitchen is fitted with an extensive range of shaker style units with integrated stainless steel double ovens, hob, extractor fan, microwave, dishwasher and a freestanding American style fridge freezer.There is a useful Boot Room and Ground Floor WC off.The Lower Ground Floor Converted Cellars provide a Cinema Room, Games Room, Gym and a large Utility Room/Storage and a Laundry Room. There is also a Shower Room at this level serving the Gym.Over the Two Upper Floors are Five Double Bedrooms served by Three stylishly appointed Bath/Shower Rooms, including a fantastic 400 square foot Principal Bedroom Suite of Bedroom, En Suite Bathroom and Dressing Room, and with a French door from the Bedroom area to a South facing Roof Terrace overlooking the Gardens.The Second Floor Bedrooms are arranged off a large Landing and Sitting Area.Externally, there is a Driveway to the rear of the property, approached via Avon Road providing off street Parking for a large number of vehicles and leads to the substantial Double Car Parking Bay.To the rear of the Parking Bay is a 400 square foot Annexe suitable for a variety of uses with a WC off. Ideal for a work from home space, gym or just excellent garden storage.The Gardens to the property are a fantastic feature wrapping around the front, side and rear of the house with pedestrian access from Park Road to the front.The Garden has a large expanse of lawn returning around the house with a substantial timber decked sitting area leading off the back of the property from the Open Plan Family Living Room with steps leading down to the principal garden area.This fantastic Garden setting completes a first class family home in a great location.- Freehold- Council Tax and H
.png)
Presented by:
Watersons
212 Ashley Road, Hale, Altrincham
0161 506 1925












































