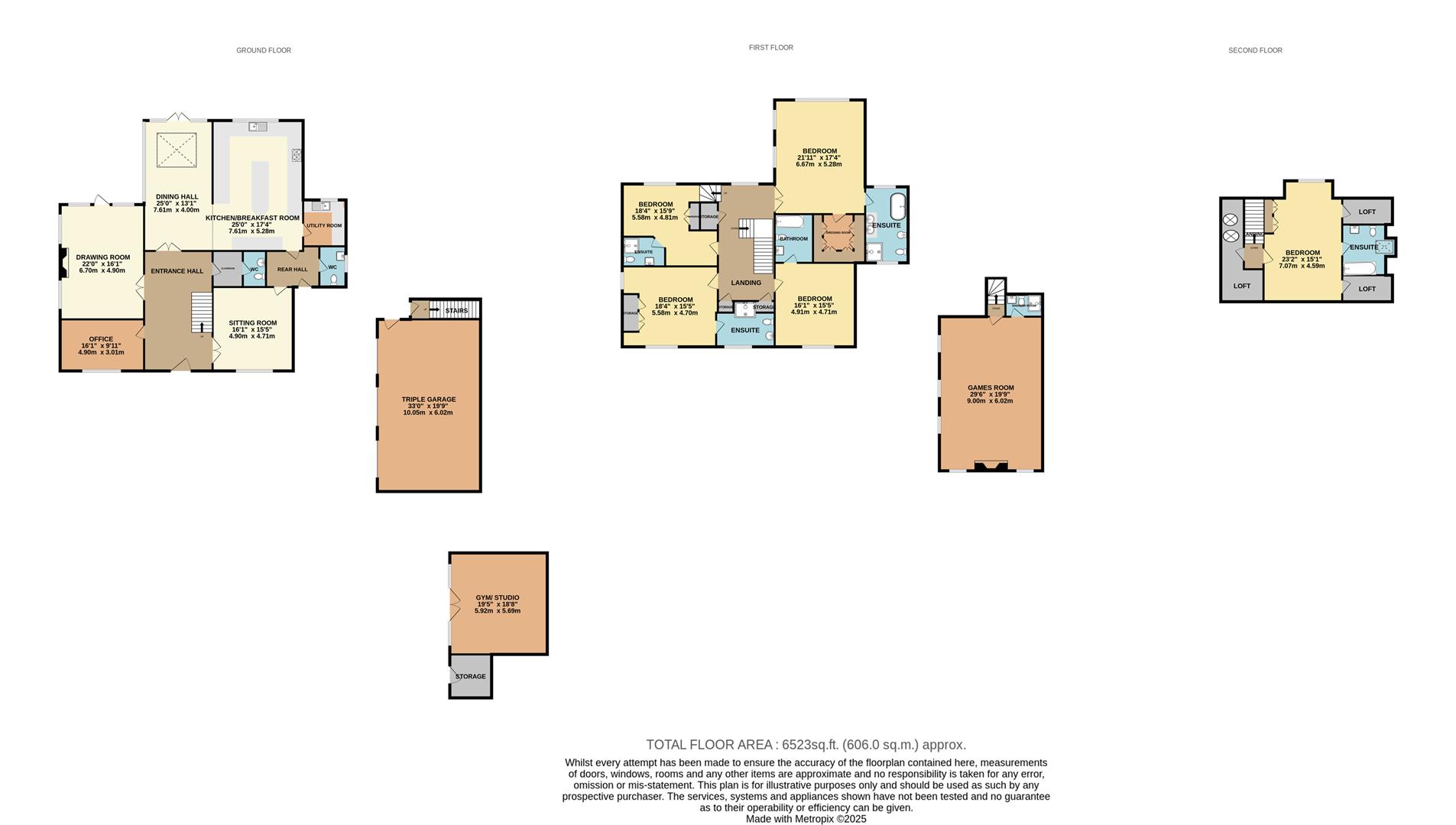5 bed detached house for sale South Downs Road, Bowdon WA14
£3,500,000 Letting fees
Key info
- Status: For sale
- Type: Detached house
- Bedrooms: 5
- Receptions: 6
- Bathrooms: 6
- Area: South Downs Road, Altrincham, Greater Manchester
Price changes
| £3,500,000 | 10 days ago |
Full description
Jordan Fishwick Exclusive is delighted to present this exceptional neo-Georgian residence, set on an expansive plot with a grand sweeping driveway, located on one of Bowdon’s most prestigious roads and within walking distance of Hale Village.Upon entry, the ground floor reveals a magnificent reception hall providing access to a formal sitting room, elegant drawing room, private study, cloakroom with W.C., and an impressive open-plan kitchen and living area. The kitchen features a striking sky lantern, flooding the space with natural light, along with a substantial breakfast island. From here there is access to a separate utility room and a rear entrance hall.The first floor offers a generous galleried landing leading to four well-appointed bedrooms, each with en-suite facilities. The principal suite further benefits from a dedicated dressing room with fitted wardrobes. A staircase from the landing ascends to the second floor, with a fifth bedroom and en-suite.Externally, the property includes a detached triple garage with a games room and bathroom above, offering potential for use as an independent living space. Additionally, within the front courtyard, there is a separate gym/studio. Ample secure parking is provided via electric gates at the foot of an impressive driveway. The grounds extend to approximately 0.8 acres, featuring a substantial rear garden laid mainly to lawn with mature flower beds, as well as a spacious terrace ideal for alfresco entertaining, benefitting from a desirable southerly aspect. Mature trees line the boundaries, ensuring complete privacy.The property would benefit from remedial works, and plans have been prepared for a comprehensive renovation and extension, providing an exceptional opportunity to create a truly outstanding 'super prime' residence.Please contact our Hale office for further detailsEntrance Hall (7.00m x 4.00m (22'11" x 13'1"))Cloak Room And W.CSitting Room (4.90m x 4.70m (16'0" x 15'5"))Drawing Room (6.70m x 4.90m (21'11" x 16'0"))Office (4.90m x 3.00m (16'0" x 9'10"))Dining Hall (7.61m x 4.00m (24'11" x 13'1"))Kitchen Breakfast (7.61m x 5.28m (24'11" x 17'3" ))Utility Room (2.70m x 2.60m (8'10" x 8'6"))Rear HallLanding (7.50m x 4.00m (24'7" x 13'1"))Bedroom One (5.80m x 5.00m (19'0" x 16'4" ))Ensuite (4.40m x 2.80m (14'5" x 9'2"))Dressing Room (2.70m x 2.60m (8'10" x 8'6"))Bedroom Two (4.90m x 4.70m (16'0" x 15'5" ))Ensuite (3.80m x 2.50m (12'5" x 8'2"))Bedroom Three (4.91m x 4.71m (16'1" x 15'5"))Ensuite (2.84m x 2.23m (9'3" x 7'3"))Bedroom Four (5.58m x 4.81m (18'3" x 15'9"))EnsuiteBedroom Five (7.07m x 4.59m (23'2" x 15'0" ))Ensuite (3.00m x 2.70m (9'10" x 8'10"))Games Room (9.00 x 6.02m (29'6" x 19'9"))Gym/ Studio (5.92 x 5.62m (19'5" x 18'5"))
.png)
Presented by:
Jordan Fishwick
172 Ashley Road, Hale
0161 937 9601




















