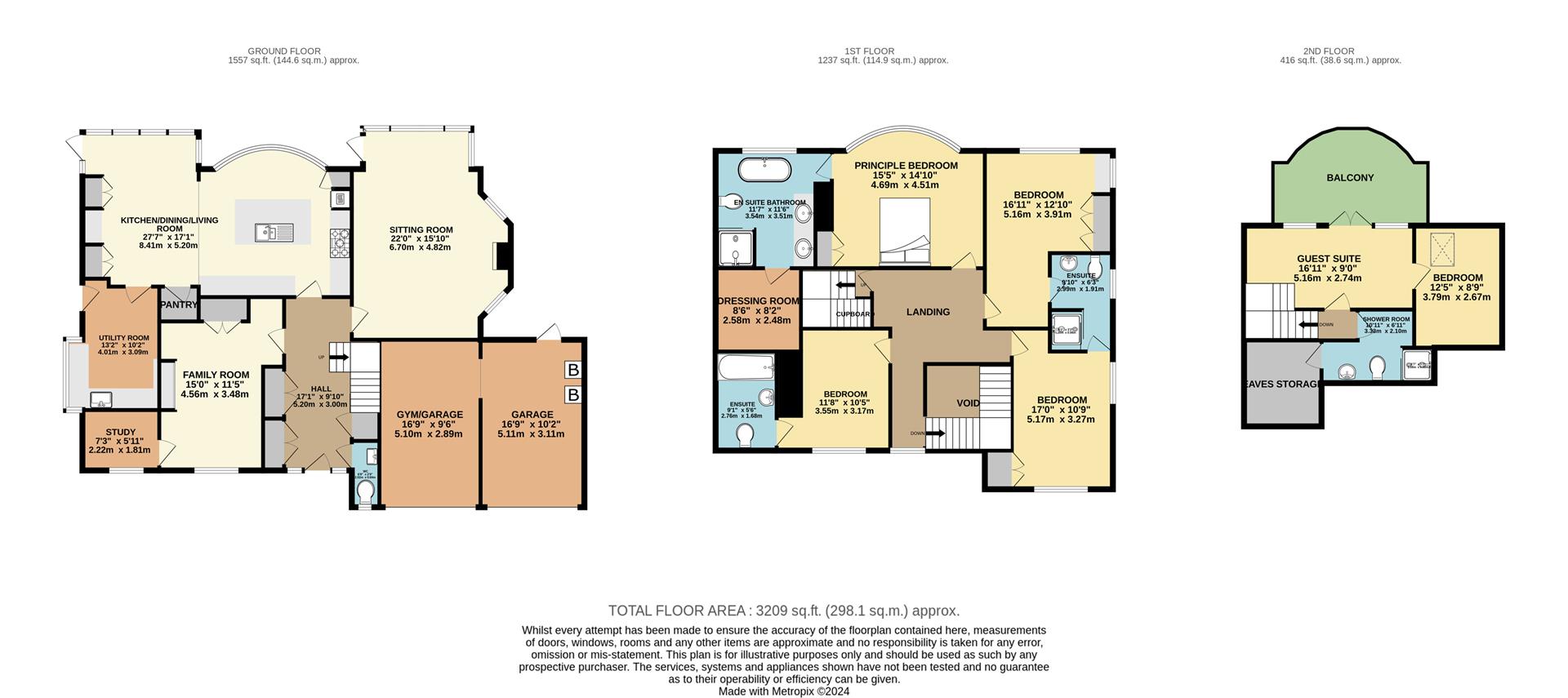6 bed detached house for sale Elmsway, Hale Barns WA15
£1,575,000 Letting fees
Key info
- Status: For sale
- Type: Detached house
- Bedrooms: 6
- Receptions: 4
- Bathrooms: 4
- Area: Elmsway, Altrincham, Greater Manchester
Price changes
| -7.0% | £1,575,000 | 4 months ago |
| £1,695,000 | 7 months ago |
Full description
A detached family house boasting a mature southerly facing rear garden, situated on a quiet cul-de-sac location in Hale Barns. The property occupies a plot of approximately 0.26 acres and is a short distance from Hale, Altrincham, and local transport links such as the Metrolink and Manchester Airport.The ground floor accommodation comprises of a traditional entrance hall with herringbone wood flooring, cloakroom/WC, study, and a family room. To the rear of the ground floor overlooking the gardens is the sitting room with feature log burning stove, a large contemporary shaker style open plan kitchen diner, with contrasting stone worktops, and built in appliances. The kitchen also provides access to the separate pantry and utility room.To the first floor, the principal bedroom suite features a traditional bay window and comes with a spacious ensuite bathroom and adjoining dressing room. Three further double bedrooms (one with ensuite and two have use of a ‘Jack & Jill’ shower room). There is access to the ground and second floor from the spacious landing area.On the second floor is a large roof terrace with picturesque views into the distance and looking over the large rear garden, 2 further bedrooms, a shower room and storage room.Gated driveway with parking for multiple vehicles, double garage, and spectacular rear garden with mature wooded aspect beyond.Viewings are strongly advised to appreciate this special family home.Entrance Hall (5.20m x 3.00 (17'0" x 9'10" ))Sitting Room (6.70m x 4.82m (into bay) (21'11" x 15'9" (into bay)Family Room (4.56m x 3.48m (14'11" x 11'5" ))Study (2.22m x 1.81m (7'3" x 5'11" ))Kitchen Living Area (8.41m x 4.66m (27'7" x 15'3"))Utility Room (4.01 x 2.82m (13'1" x 9'3" ))Dwc (1.88m x 0.96m (6'2" x 3'1" ))LandingPrincipal Bedroom (4.69 x 4.51 (15'4" x 14'9"))Principal Ensuite Bathroom (3.54 x 3.51 (11'7" x 11'6"))Dressing Room (2.58 x 2.48 (8'5" x 8'1"))Bedroom Two (5.17 x 3.27 (16'11" x 10'8"))Ensuite (2.99 x 1.91 (9'9" x 6'3"))Bedroom Three (5.16 x 3.91 (16'11" x 12'9"))Bedroom Four (3.56 x 3 (11'8" x 9'10"))Ensuite (2.77 x 1.68 (9'1" x 5'6"))Guest Suite (5.16 x 2.53 (16'11" x 8'3" ))Bedroom 5 (3.79 x 2.67 (12'5" x 8'9"))BalconyEnsuite (2.10 x 3.32 (6'10" x 10'10"))
.png)
Presented by:
Jordan Fishwick
172 Ashley Road, Hale
0161 937 9601













































