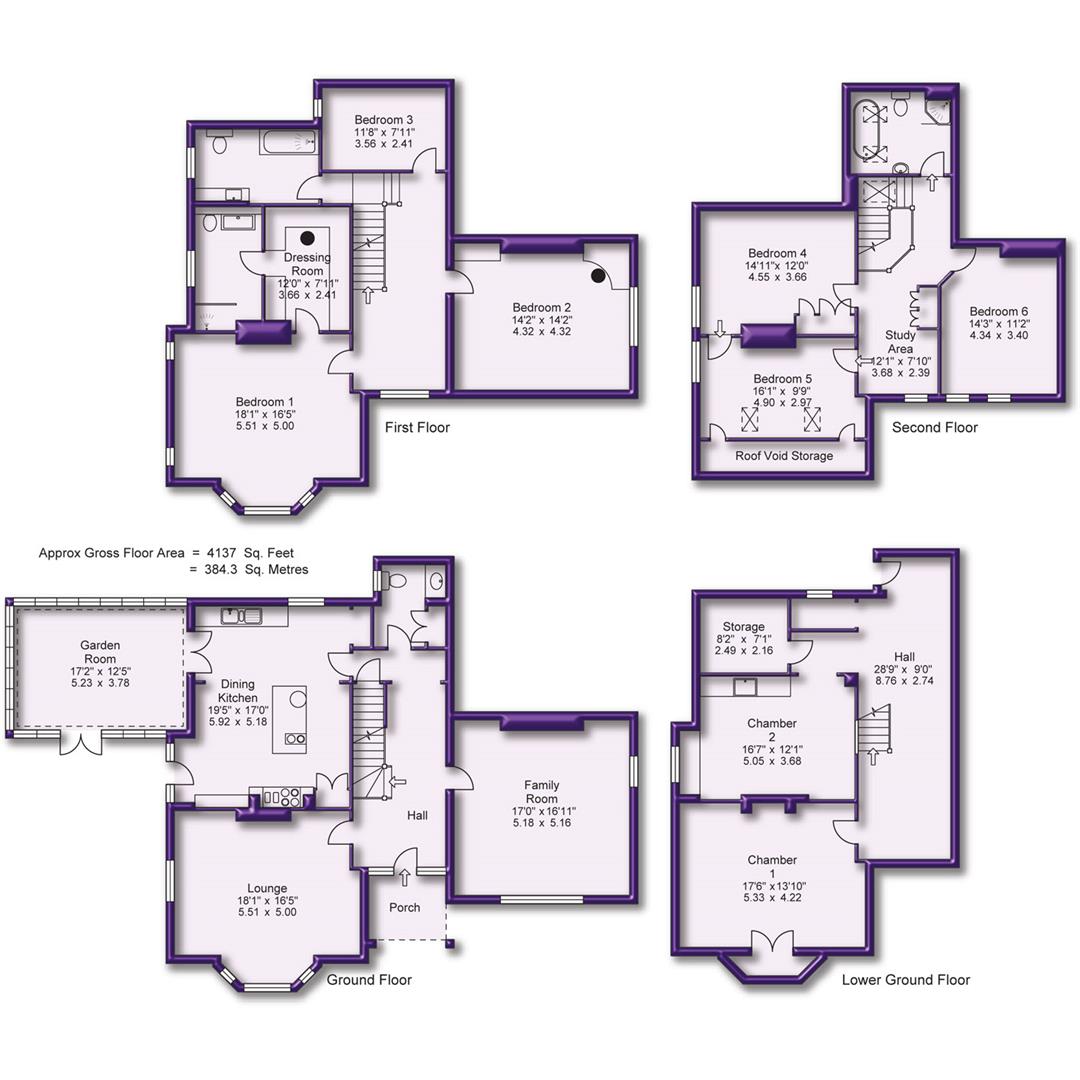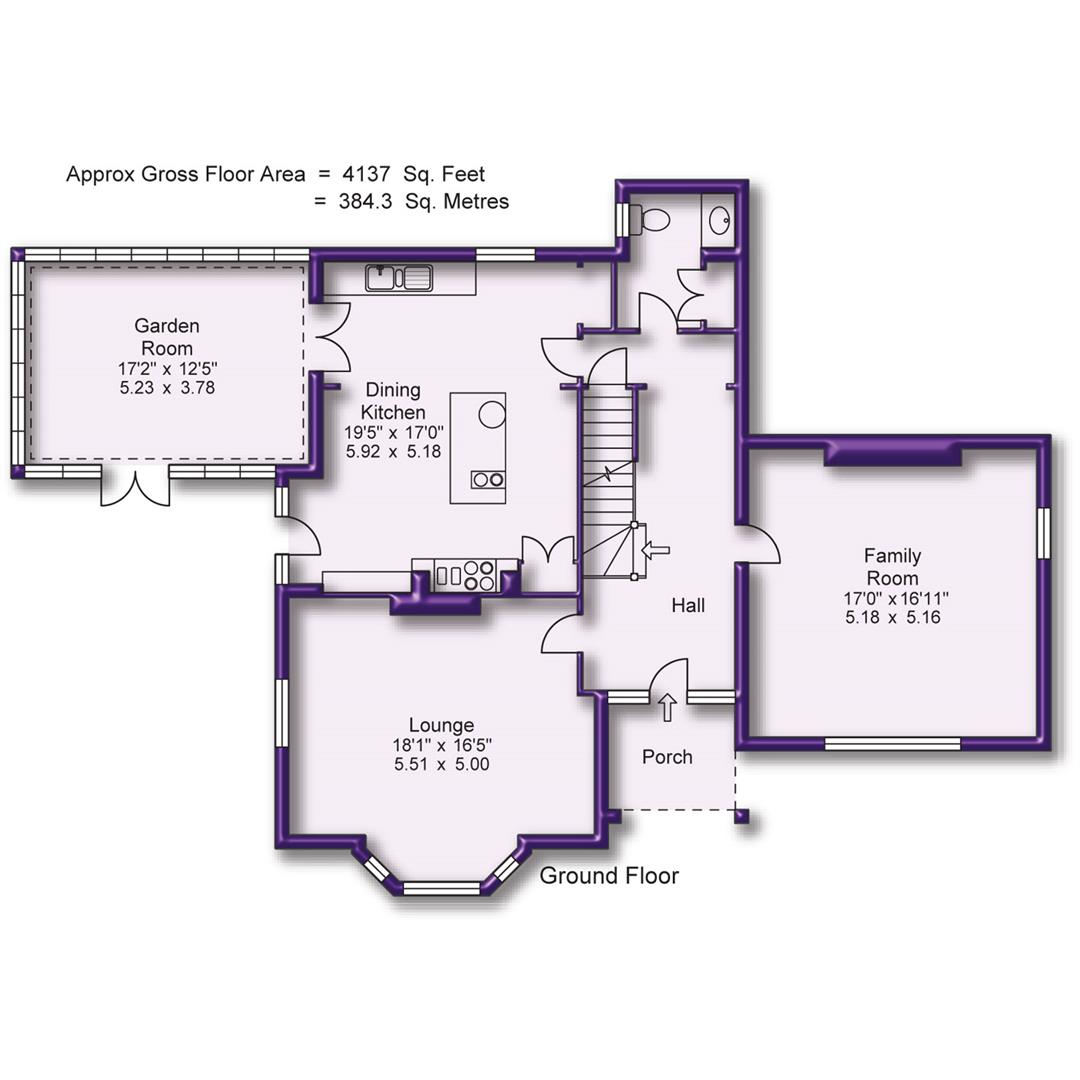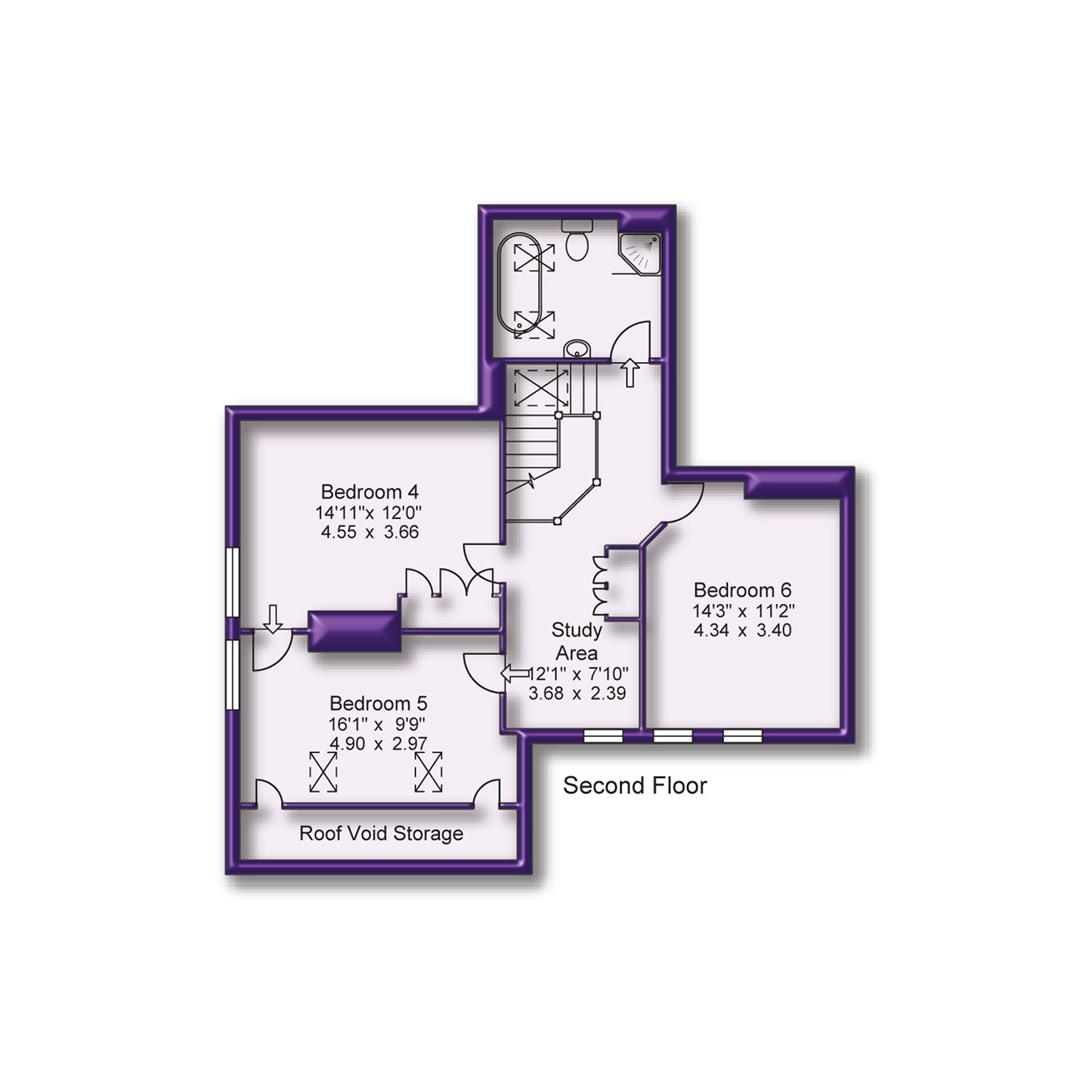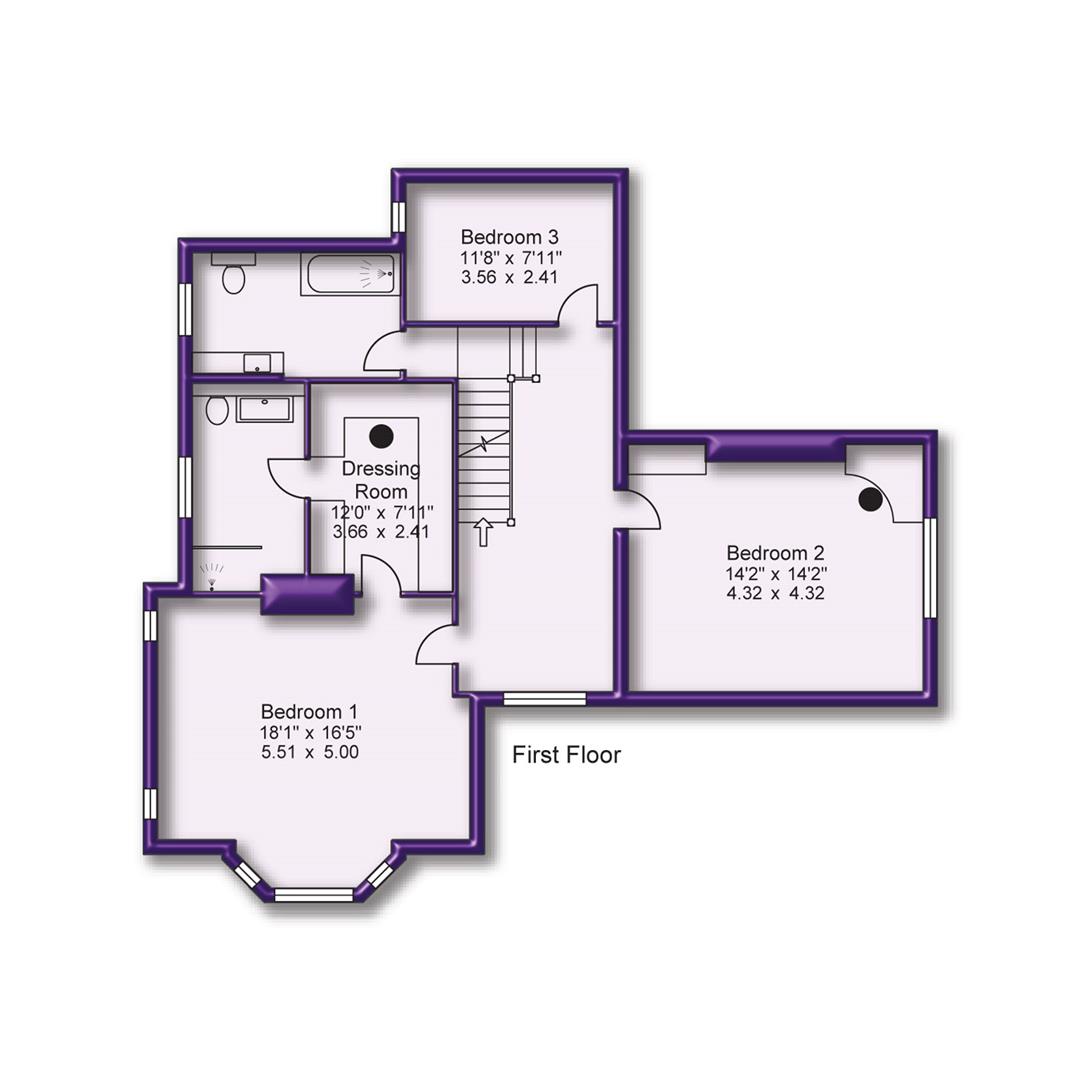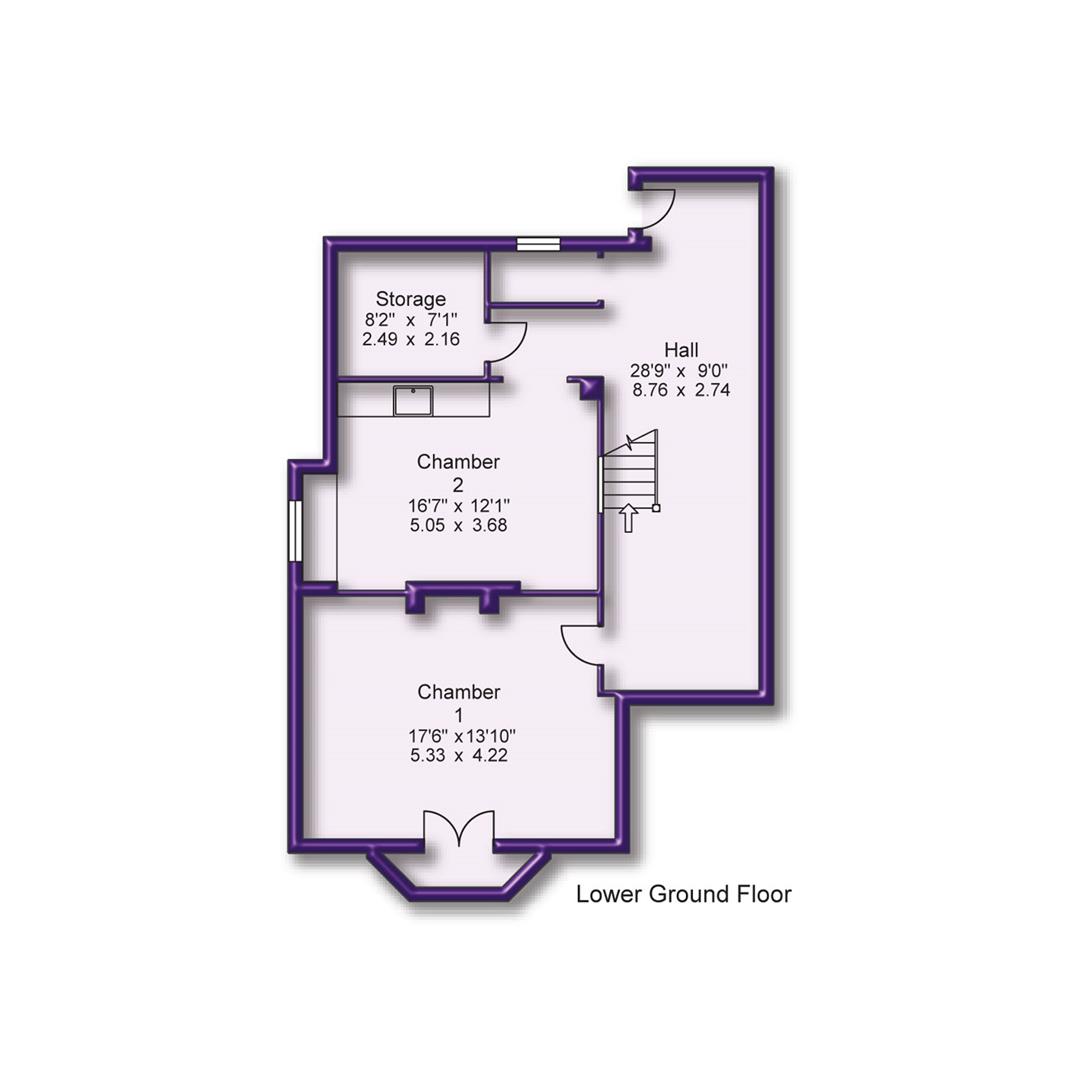6 bed semi detached house for sale Prescot Road, Hale, Altrincham WA15
£1,525,000 Letting fees
Key info
- Status: For sale
- Type: Semi detached house
- Bedrooms: 6
- Receptions: 3
- Bathrooms: 3
- Area: Prescot Road, Altrincham, Greater Manchester
Price changes
| £1,525,000 | 2 months ago |
Full description
An attractive edwardian semi detached family home arranged over four floors located on this desirable road, within walking distance to both hale village and altrincham town centre and excellent local schools. 4137SQFTHall. WC/Cloaks. Lounge. Family Room. Dining Kitchen. Garden Room. Six Double Bedrooms. Three Bath/Shower Rooms. Extensive Cellars. Driveway. Gardens.An attractive Edwardian semi detached property, perfectly located on this most desirable road within walking distance of the centre of Hale Village with its range of fashionable shops, eateries and bars and with Stamford Park School and Hale Prep literally on the doorstep.The superbly proportioned property is arranged over Four Floors with the accommodation extending to some 4137 square feet providing a Hall, WC/ Cloaks, Lounge, Family Room, Garden Room and Dining Kitchen to the Ground Floor. There are Six Double Bedrooms served by Three Bath/Shower Room facilities, including a Principal Bedroom Suite of Bedroom, Dressing Room and En Suite Shower Room to the two Upper Floors.To the Lower Ground Floor are the extensive Cellars which are ripe for conversion and offer an incoming purchaser the opportunity to increase the additional living accommodation.Externally, there is a Driveway, approached via Leicester Road, which provides off road Parking for two cars. The property enjoys a corner plot with well maintained lawned gardens enclosed within hedging and enjoys a south facing, sunny aspect.Comprising:Covered Porch with quarry tile floor. Panelled door with stained and leaded glass window feature. Entrance Hall with impressive spindle balustrade staircase rising to the First Floor. Doors provide access to the Ground Floor Living Accommodation. Stripped and stained floorboards. Dado rail surround. Picture rail surround. Coved ceiling.Ground Floor WC/Cloaks with a white suite and chrome fittings, providing a wash hand basin with built in storage below and WC. Built in Cloaks cupboard. Window to the rear elevation.Lounge with bay window to the front elevation enjoying views over the gardens. Additional window to the side elevation. Period fire place with a modern cast iron gas fired log burning stove and stone hearth. Dado rail surround. Picture rail surround. Coved ceiling.Family Room with window to the front elevation enjoying views over the gardens. Additional window to the side elevation. Modern cast iron log burning stove with tiled hearth to the chimney breast. Picture rail surround. Coved ceiling.Dining Kitchen fitted with an extensive range of solid wood units with quartz worktops over, inset into which is a stainless steel one and a half bowl sink and drainer unit with mixer tap over and tiled splash back. The units incorporate an Island unit with additional sink and mixer tap. Space for separate kitchen table. Integrated De Dietrich combination oven and induction hob. Integrated dishwasher. Recess for an Aga and American style fridge freezer. Window to the side elevation. Pannelled door overlooks and provides access to a patio area and the gardens to the rear. Solid oak flooring.Double doors lead to a Garden Room/Dining Room with pavilion style roof making this a naturally light and bright space. Windows and doors overlook and provide access to the gardens. Tiled floor.To the Lower Ground Floor are the extensive Cellars which are ripe for conversion and offer an incoming purchaser the opportunity to convert into additional living accommodation subject to up to date building regulations. The Cellars have direct access to the garden.Lower Ground Hall currently used as a Gym. Door provides access to the Gardens.Chamber One currently used as a Games Room with windows to the front elevation.Chamber Two currently used as a Utility Room with space and plumbing for a washing machine and tumble dryer. Built in sink.Chamber Three houses a modern wall mounted gas central heating boiler and pressurised hot water system.First Floor Landing with access to Three Double Bedrooms served by Two Bath/Shower Rooms including a Principal Bedroom Suite with Dressing Room and En Suite Shower Room. A staircase rises to the Second Floor Landing. Window to the front elevation.Principal Bedroom Suite with bay window to the front elevation. Two additional windows to the side elevation. Picture rail surround. Coved ceiling. A door provides access to a Dressing Room fitted with an extensive range of wardrobes, cupboards, drawers and dressing table.This room further enjoys an En Suite Shower Room fitted with a contemporary white suite and chrome fittings, providing a walk in wet room style shower with dual attachments and glazed screen, wash hand basin and WC. Extensive tiling to the walls and floor. Underfloor heating. Opaque window to the side elevation.Bedroom Two with stained glass window feature to the side elevation. Attractive fireplace feature to the chimney breast. Built in cupboards, dressing table and display shelving. Picture rail surround. Coved ceiling.Bedroom Three with a window to the side elevation.The Bedrooms are served by a Family Bathroom fitted with a contemporary white suite and chrome fittings, providing a bath with thermostatic shower over and dual attachments, built in wash hand basin with storage below and WC. Extensive tiling to the walls and floor. Underfloor heating. Opaque window to the rear elevation. Loft access point.Spacious Second Floor Landing with Study Area and doors provide access to Three Double Bedrooms and Bathroom. Inset Velux window. Additional window to the front elevation. Loft access point.Bedroom Four with a window to the side elevation enjoying views over the gardens. Built in wardrobes providing excellent hanging and storage space.Bedroom Five with two inset Velux windows. Additional window to the side elevation. Access to useful roof void storage.Bedroom Six with two windows to the front elevation.The Bedrooms are served by a Bathroom fitted with a modern white suite and chrome fittings, providing a freestanding double ended bath, enclosed shower cubicle with thermostatic shower, wash hand basin and WC. Two inset Velux windows. Tiling to the walls.Externally, there is Driveway providing off road Parking for two cars. Ev charging point.The property enjoys a corner plot with paved patio area accessed via the doors from the Breakfast Kitchen and Garden Room. Beyond the gardens are mainly laid to lawn with well stocked borders with a variety of plants, shrubs and trees and enclosed within hedging. The gardens are south facing therefore enjoy a sunny aspect.- Freehold- Council Tax Band G
.png)
Presented by:
Watersons
212 Ashley Road, Hale, Altrincham
0161 506 1925










































