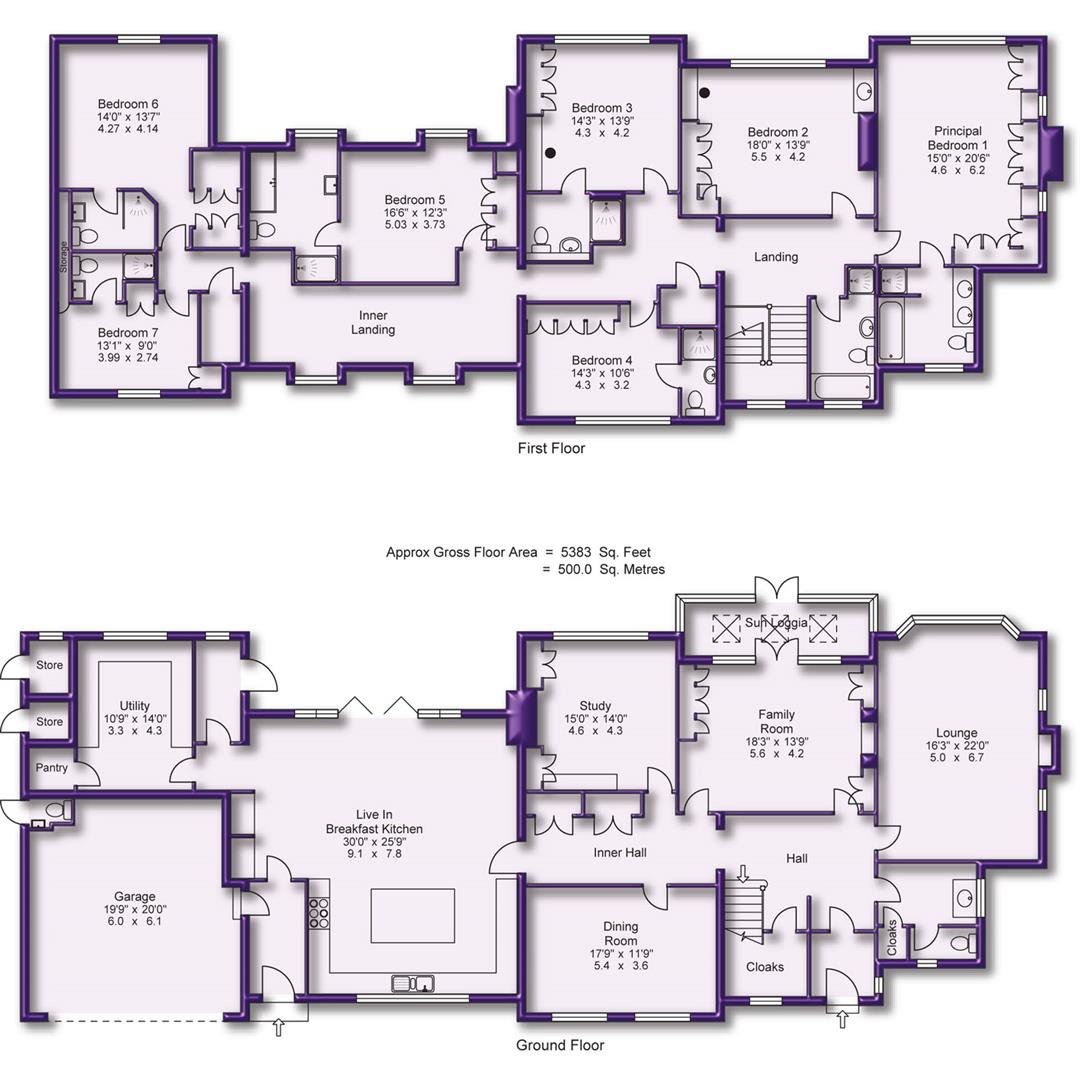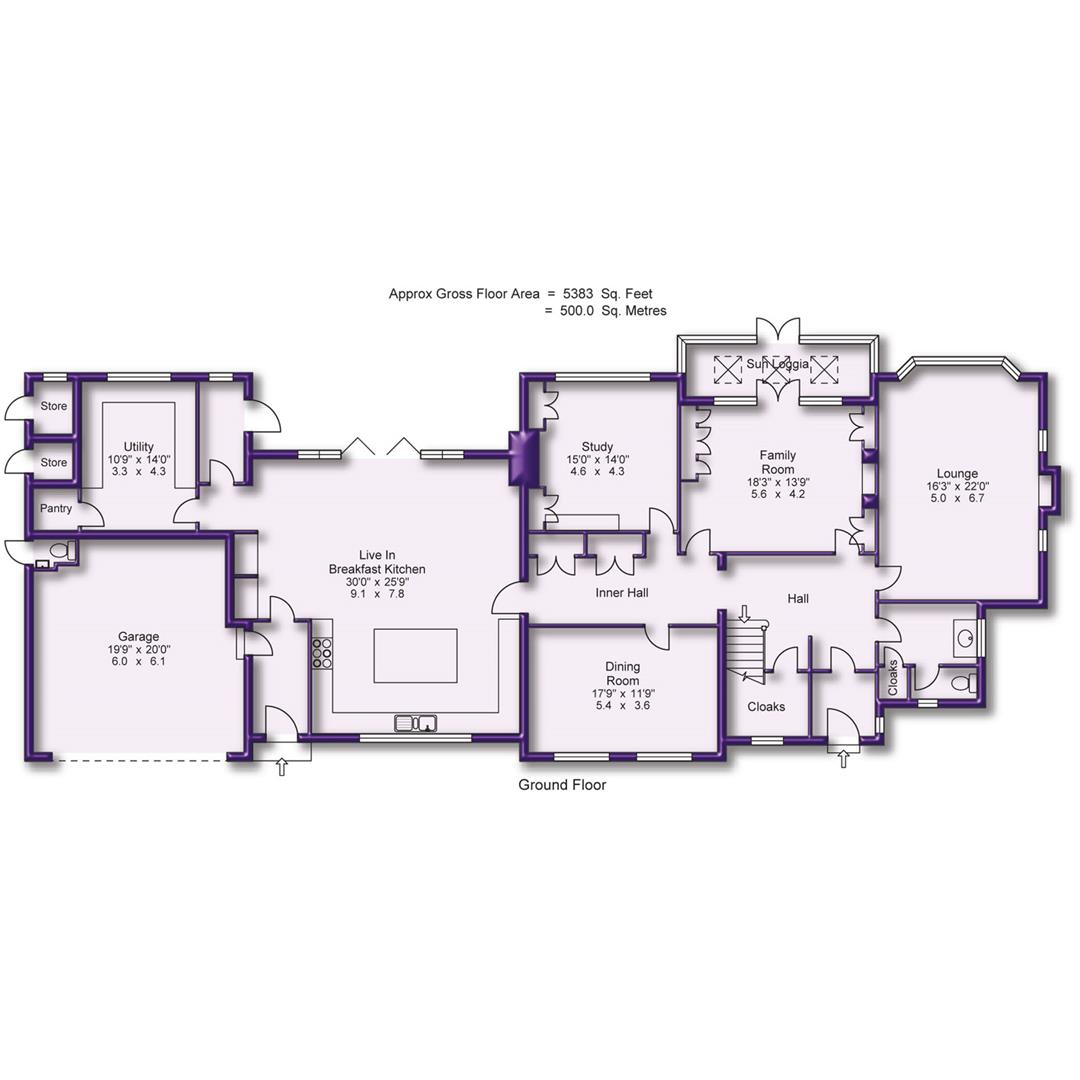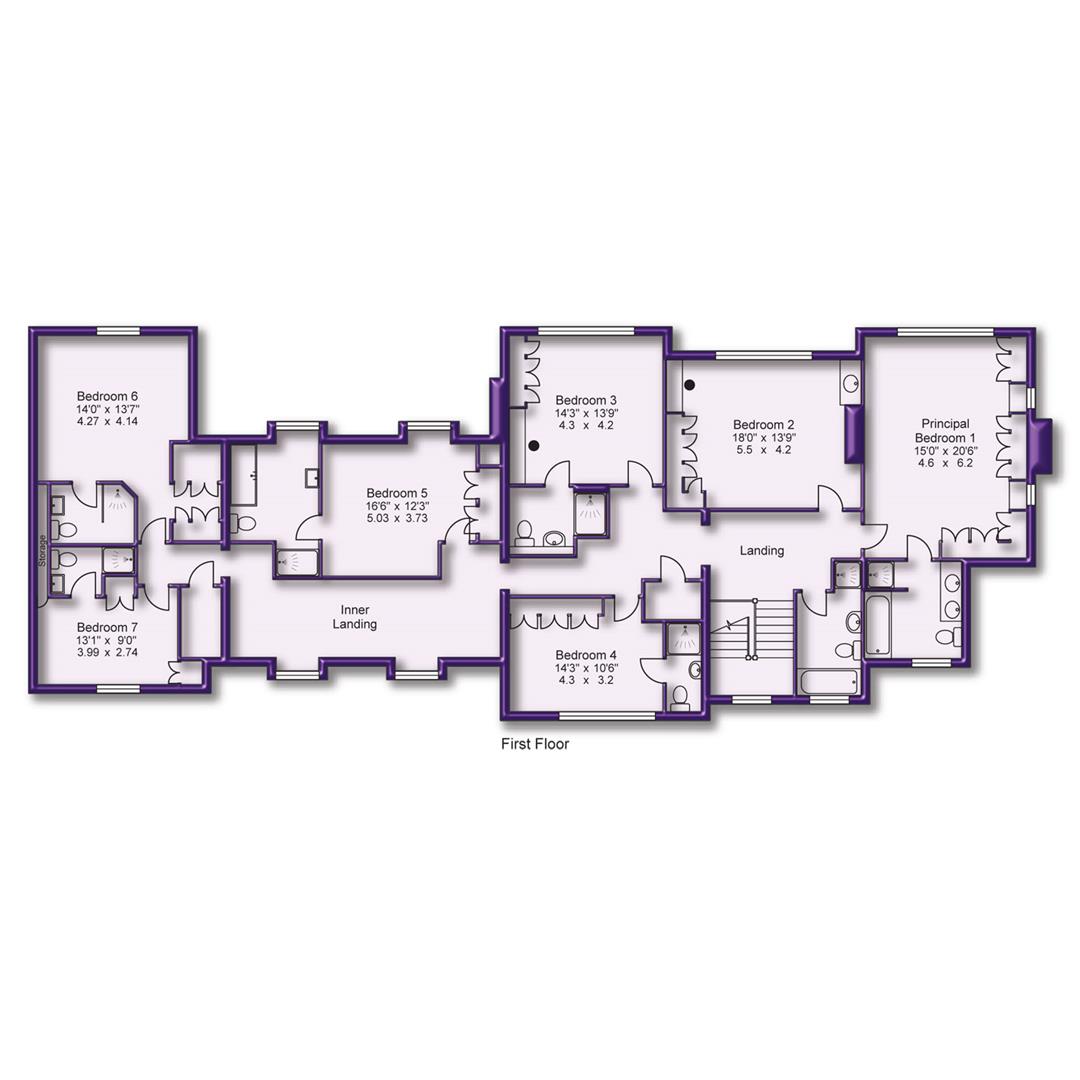7 bed detached house for sale Bollinway, Hale Barns WA15
£6,250,000 Letting fees
Key info
- Status: For sale
- Type: Detached house
- Bedrooms: 7
- Receptions: 4
- Bathrooms: 7
- Area: Bollinway, Altrincham, Greater Manchester
Price changes
| £6,250,000 | 4 months ago |
Full description
A rare opportunity to acquire this lovely detached family home standing on A magnificent plot of just over 3.5 acres, with the opporunity to retain the existing house or redevelop altogether with planning for A new 10,820 square foot house including A leisure suite. Exisiting house 5383SQFTHall. Cloaks. WC. Three Reception Rooms. Home Study. Sun Loggia. 700sqft Live In Dining Kitchen. Utility. Seven Bedrooms. Seven Bath/Shower Rooms. Gated Entrance. Sweeping Driveway. Double Garage.There are few, if any, locations better than this in the area. This is a wonderful family home, on a superb plot on the market for the first time in many years. It is a unique opportunity to acquire a spacious, traditional Detached family home standing on a substantial south facing plot extending to just over 3.5 acres tucked away on a private road. The gardens are magnificent and enjoy privacy but with elevated and unobstructed views South towards the fairways of Hale Golf Course and the Cheshire plain. Bollinway is an exclusive road just off the junction of Broad Lane and Hawley Lane, ideally situated approximately midway between Hale Barns and Hale Village.Altrincham Town Centre is also within easy reach with the Metrolink providing access to the City Centre. In addition, the property is within catchment and easy reach of Altrincham Boys’ and Girls’ Grammar Schools. More generally, the area enjoys excellent transport links to the rest of the UK and, via the airport, internationally.The house is set within beautifully laid out ornamental and landscaped gardens; it is an attractive design with gabled, half timbered elevations and provides superb family accommodation arranged over two floors, extending to approximately 5400 square feet.In addition, planning permission has been granted for demolition of the existing house and complete redevelopment replacing with it with a 10,820 square foot house over three floors including a basement level with leisure suite.An alternative consent has been granted which would retain the existing house and for the development of a separate detached leisure suite of approximately 2400 square feet (to house an indoor swimming pool and other associated leisure facilities) and a triple garage of 570 square feet to complement the existing integral double garage.Either approach would provide outstanding facilities.The house is well maintained having been extended and improved by the current owners and provides three reception rooms, a large study and a sun room arranged off the ground floor panelled entrance hall, in addition to a 700 square foot open plan live-in kitchen, and separate large utility room. All the principal rooms enjoy views across the gardens.To the first floor are landings providing access to seven bedrooms served by six bath/shower rooms and again with all principal rooms also enjoying views over the gardens. There is a separate family bathroom.Externally, the property is approached through remote control operated gated entrance leading to a sweeping driveway returning across the front of the house and to the large integral double garage.The Gardens without doubt are truly outstanding and have been nurtured and cared for by the current owners during their long period of ownership. They are laid principally to ornamental classic gardens but then drop down towards a large grassed area adjoining the fairways of Hale Golf Course and which is an ideal facility for alternative leisure pursuits; it is currently used as a private golf practice area by the existing owners.There are few opportunities to purchase a property on a plot of this sort of size in a location of this quality; indeed this maybe the last such opportunity.- Freehold- Council Tax Band H
.png)
Presented by:
Watersons
212 Ashley Road, Hale, Altrincham
0161 506 1925





































































