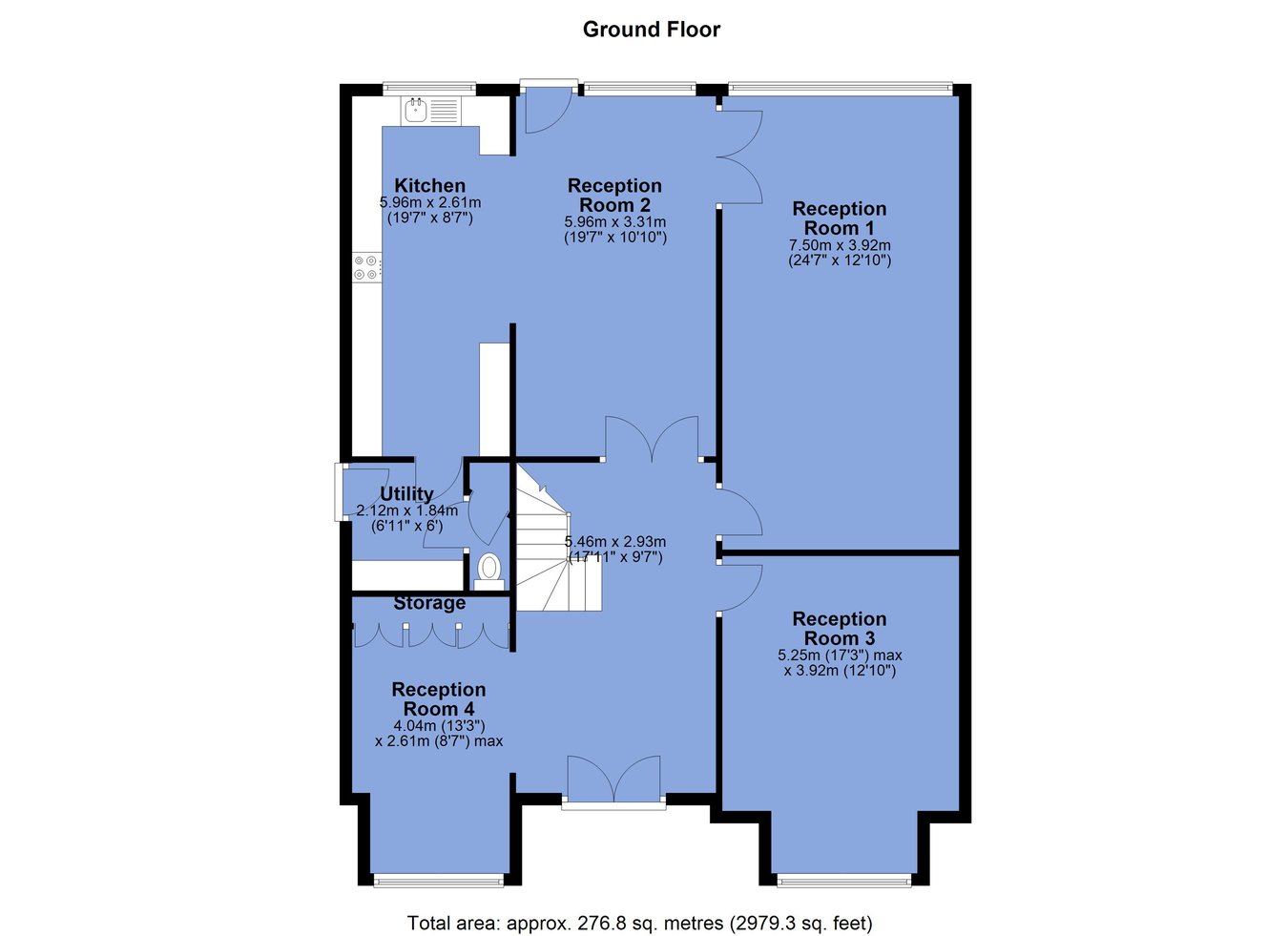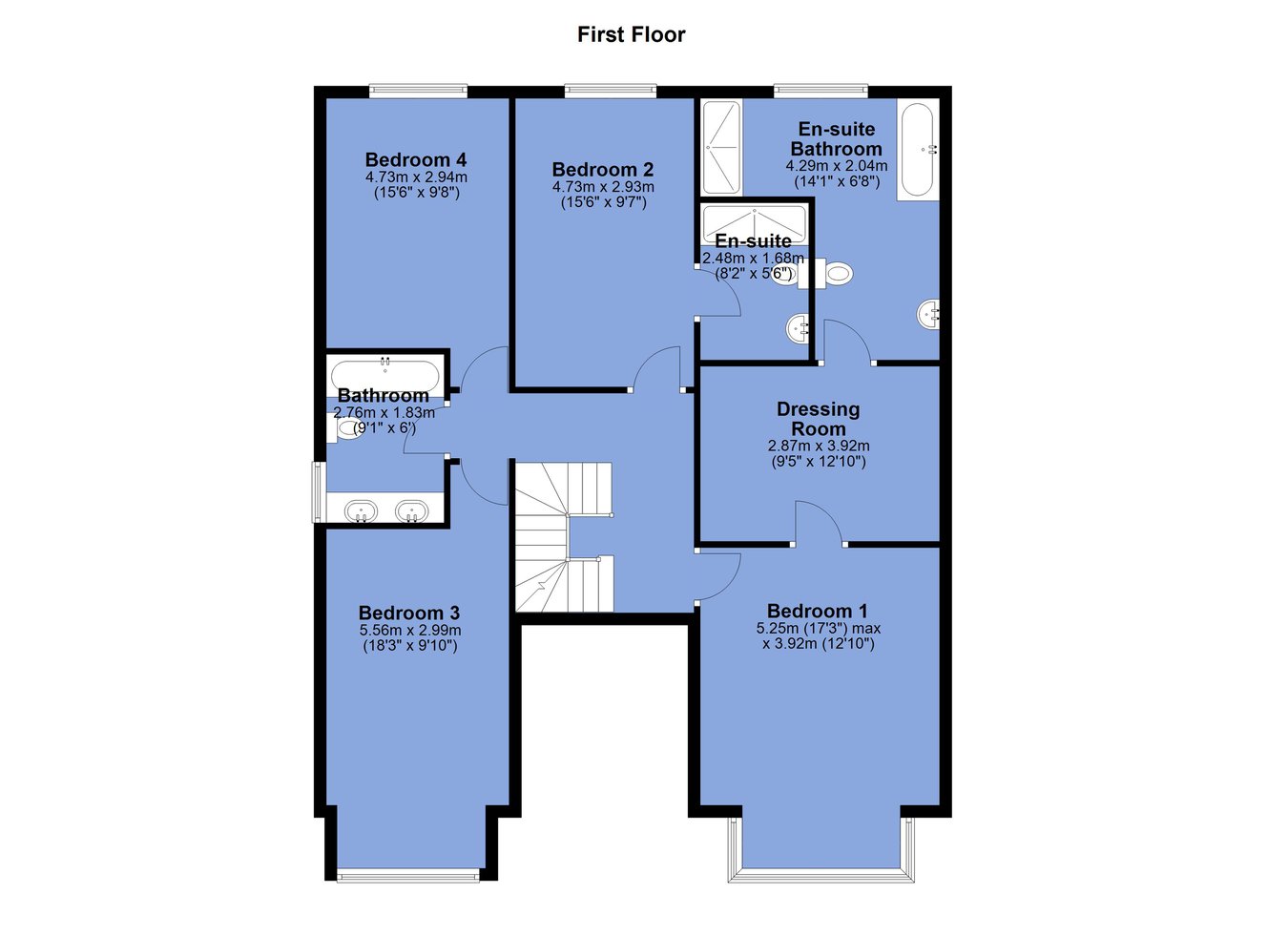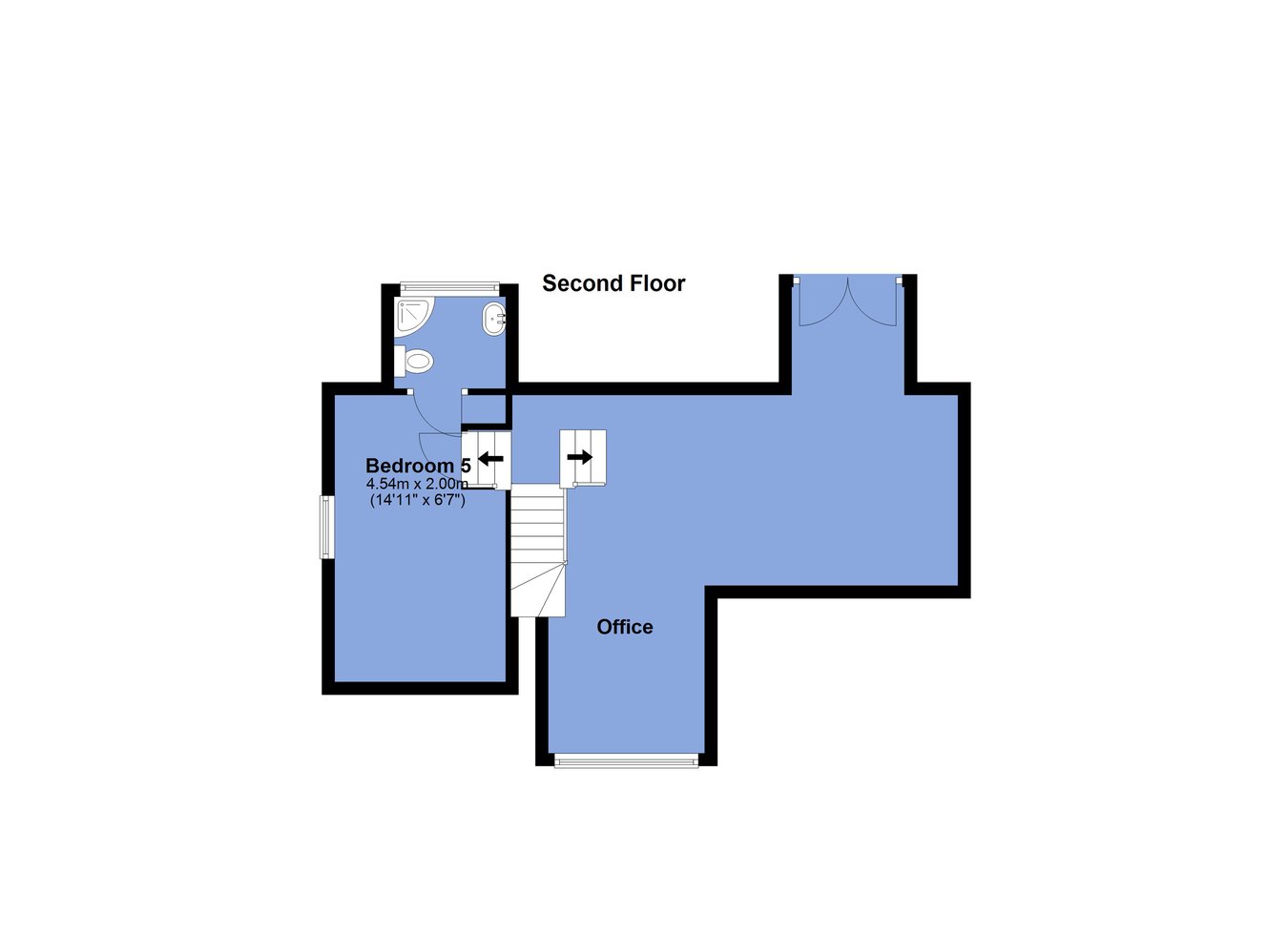5 bed detached house for sale Victoria Road, Heaton, Bolton BL1
£980,000 Letting fees
Key info
- Status: For sale
- Type: Detached house
- Bedrooms: 5
- Receptions: 4
- Bathrooms: 4
- Area: Victoria Road, Bolton, Greater Manchester
Price changes
| £980,000 | 5 months ago |
Full description
Coventree is positioned on the second section of Victoria Road, which is regarded as the quieter section and the road itself hosts some of the largest and most expensive houses within the town.This particular property was purchased around eight years ago and has since undergone an extensive refurbishment program including the addition of a second floor, extension to the rear and the clients choice of fixtures and fittings has been completed with no expense spared. There is extensive use of marble to the ground floor entrance, which is large enough to display a stunning chandelier reminiscent of a boutique hotel.Quality continues throughout the ground floor with substantial imported tiles to the floor, and leather and gold effect to feature walls. There are two substantial reception rooms plus separate kitchen and to the first floor there are four double bedrooms two of which include an ensuite.The master bedroom also boasts a large, fitted dressing room which we find to be an increasingly sought after characteristic for such property types.To the second floor, you will find a guest bedroom with ensuite and stunning open plan home office with Juliet balcony.Great effort has been implemented for the exterior space which includes a large driveway to the front and an enclosed low maintenance garden to the rear.The sellers inform us that the property is Leasehold for a term of 990 years from 1st November 1932 subject to the payment of a yearly Ground Rent of £6.50Council Tax is Band G - £3,765.84Entrance Hallway9' 7" x 17' 11" (2.92m x 5.46m) High-quality fingerprint recognition front door gives access to grand hallway with a galleried landing, hosting a huge chandelier and with vast use of marble. Ornate imported tiles to the floor and reception zone with fitted storage.Reception Room 112' 10" x 24' 7" (3.91m x 7.49m) To the rear.Reception Room 2 / Dining Room10' 10" x 19' 7" (3.30m x 5.97m) is the dining area. French doors to the rear.Kitchen8' 7" x 19' 7" (2.62m x 5.97m) Matching tiled floor flows from the hall. Traditional style kitchen in cream with integral X, Y and Z. Further access to the separate utility.Utility Room6' 0" x 6' 11" (1.83m x 2.11m)Reception Room 312' 10" x 17' 3" (3.91m x 5.26m) To the frontReception Room 48' 7" x 13' 3" (2.62m x 4.04m) To the front. Useful storage.LandingReturn staircase to second floor.Master Bedroom And Dressing Room12' 10" x 17' 3" (3.91m x 5.26m) Large double to the front. The associated dressing room which is fully fitted measures 12' 10" x 9' 5" (3.91m x 2.87m)En-Suite Bathroom14' 1" x 6' 8" (4.29m x 2.03m) Four piece en suite.Bedroom 29' 7" x 15' 6" (2.92m x 4.72m) Rear double with fitted furniture.En-Suite Shower Room 15' 6" x 8' 2" (1.68m x 2.49m) WC. Hand Basin. Shower.Bedroom 39' 10" x 18' 3" (3.00m x 5.56m) Front double.Bedroom 49' 8" x 15' 6" (2.95m x 4.72m) Rear doubleMain Bathroom6' 0" x 9' 1" (1.83m x 2.77m) Positioned between bedrooms 3 and 4. WC hand basin and bath. Fully fitted. With storage.Bedroom 56' 7" x 14' 11" (2.01m x 4.55m) An excellent guest bedroom with ensuite shower room.En-Suite Shower Room 2WC. Hand Basin. Shower.Home OfficeCurrently used as a home office. The residue of this second floor is a versatile space. Juliet balcony to the rear. Window to the front.Fitted bar for preparation of refreshments.FrontLarge driveway with electric gates. Path to the side.RearA low maintenance garden. Large patio. Lawned garden. Storage to the side.
.png)
Presented by:
Lancasters Independent Estate Agents
104 Winter Hey Lane, Horwich, Bolton
01204 351890
















































