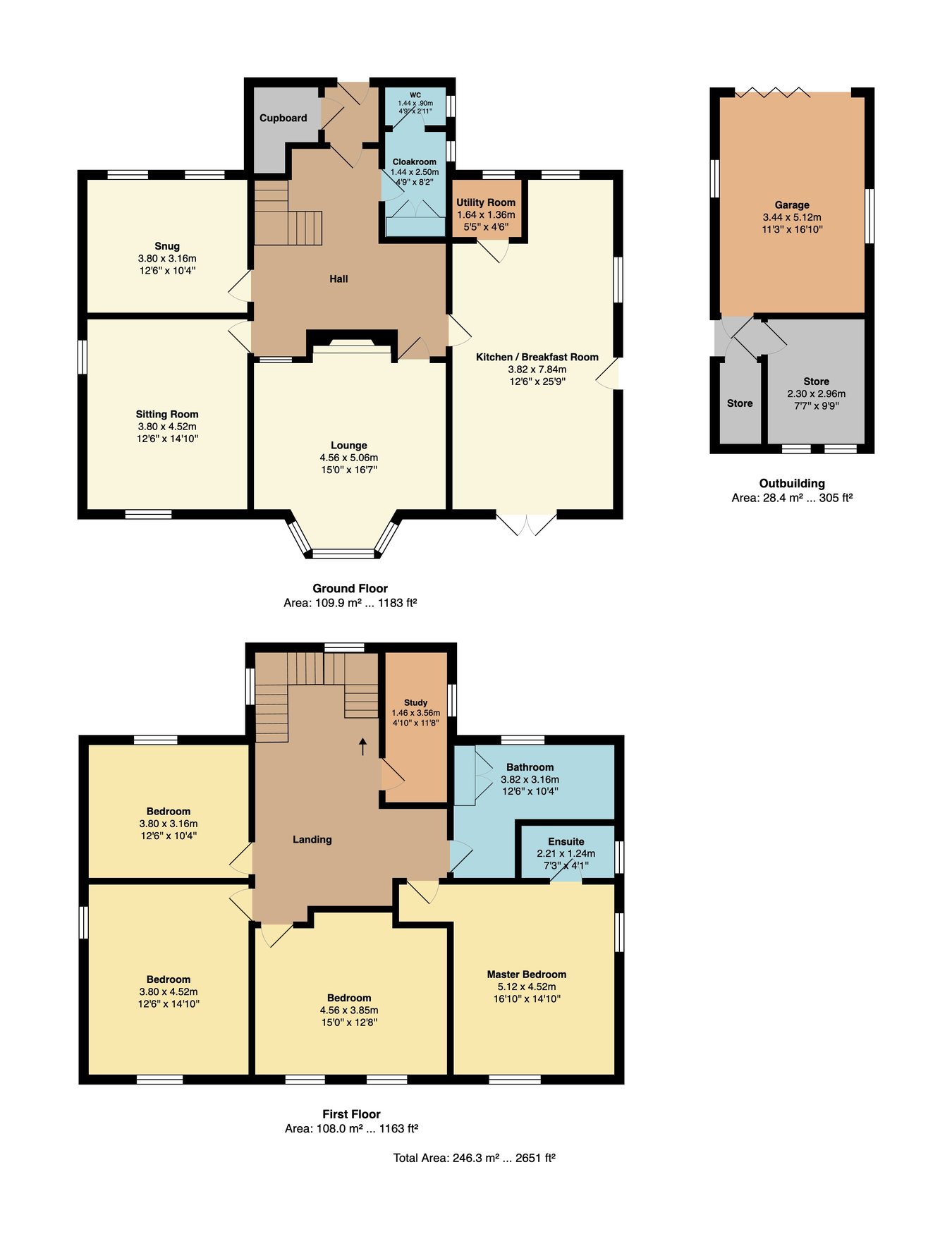5 bed detached house for sale Church Street, Ainsworth, Bolton BL2
£900,000 Letting fees
Key info
- Status: For sale
- Type: Detached house
- Bedrooms: 5
- Receptions: 3
- Bathrooms: 3
- Area: Church Street, Bolton, Greater Manchester
Price changes
| £900,000 | 5 months ago |
Full description
** A Unique Former Vicarage Offering Exceptional Space and Character ** Sold With No Onward Sale ** Beautiful Rear Garden ** Corner Plot ** Set on a generous plot with beautifully maintained gardens to both the front and rear, this impressive former vicarage offers a rare opportunity to acquire a unique and spacious family home. Blending character, practicality, and potential, the property boasts extensive living accommodation alongside ample off-road parking, making it perfectly suited to modern family life. Upon entering, you’re welcomed by an entrance porch with a convenient storage room, leading into an elegant hallway where stained glass windows and a striking galleried landing immediately capture attention. A modern guest cloakroom with additional cloak storage adds practicality to the ground floor. The property offers three versatile reception rooms, two of which feature attractive fireplaces, providing flexible spaces ideal for both everyday living and entertaining. At the heart of the home lies a spacious family dining kitchen, fully fitted and designed for family gatherings and social occasions. Just off the kitchen, a useful utility room and pantry enhance the home’s functionality. Upstairs, there are five generously sized bedrooms, including four comfortable doubles and a well-proportioned single, currently arranged as a home office. The main bedroom benefits from an en suite shower room, while the remaining rooms are served by a large family bathroom. A particularly noteworthy feature of the property is its substantial attic rooms, offering excellent potential for conversion into additional accommodation, subject to the necessary permissions. Externally, the home continues to impress with a covered porch area connecting the house to a detached garage, which is complemented by additional brick-built storage rooms to the rear. The extensive block-paved driveway provides parking for multiple vehicles. The front garden is neat, mature, and well-tended, while the expansive rear garden is mainly laid to lawn with a spacious patio area, ideal for summer entertaining and family gatherings. The property also benefits from full UPVC double glazing and gas central heating throughout. This charming and characterful home presents an outstanding opportunity to acquire a distinctive family residence with scope for further development in a desirable setting. Viewings are highly recommended and is strictly by appointment only via our Ramsbottom office.Tenure: FreeholdLocal Authority/Council TaxBury Council: G Annual Amount:£4024.30Approx.Flood Risk: Very LowBroadband availabilityUltrafast: Download: 1000Mbps Upload: 100MbpsMobile CoverageEE - Limited, Vodafone - Limited, Three - Limited, O2 - LimitedEntrance PorchFront door, ceiling point, alarm pad and large under the stairs storage cupboard.HallwayOriginal stain glass interior door, wood effect flooring, ceiling coving, stairs leading to the first floor landing.Guest WCA modern two-piece white suite comprising of a low-level WC, wash hand basin with storage draw underneath walls, large storage cupboard, radiator and 2UPVC double glaze window.LoungeUPVC double glazed bay window, feature fireplace, radiators, TV point, stain glass window, ceiling coving and ceiling point.Sitting RoomUPVC double glazed side and rear windows, feature fireplace, radiators, TV point, ceiling coving and ceiling point.Family RoomTwo UPVC double glazed front windows, radiator, built-in shelves and cupboards, TV point, ceiling coving and ceiling point.Dining KitchenA range of wall and base units with complementary worksurface, four ring gas hob with extractor unit above, double electric oven, integrated microwave, fridge, freezer and dishwasher, one and a half bowl sink unit with drainer, parts tiled walls, wood effect flooring, radiator, boiler, built-in storage cupboards and drawers, ceiling spotlights and UPVC double glazed French patio doors. Composite double glazed side door and UPVC double glazed windows.Utility Room/PantryA range of wall and base with complementary worksurface, plumbed for washing machine and dryer, wood effect flooring, ceiling spotlight and UPVC double glazed front window.LandingUPVC double glazed stained glass front window and UPVC double glazed side window, loft access, ceiling points, radiator and access to all bedrooms.Bedroom OneUPVC double glazed side and rear windows, built-in wardrobes and units, radiator, TV point and ceiling spotlights.En-Suite Shower RoomA modern three-piece white suite comprising of a walk-in shower unit, low level WC, wash hand basin, chrome towel radiator, fully tiled walls and flooring, extractor unit, ceiling spotlights and UPVC double glazed side window.Bedroom TwoUPVC double glazed side and rear windows, fitted wardrobes, fitted wash hand basin with storage cupboard, radiator, wall light, ceiling coving and ceiling point.Bedroom ThreeTwo UPVC double glazed double glazed rear windows, fitted wardrobes and units, radiator, ceiling coving and ceiling point.Bedroom FourUPVC double glazed front window, radiator, ceiling coving and ceiling point.Bedroom FiveUPVC double glazed side window, fitted desk and units, radiator and ceiling point.Family BathroomA modern three-piece white suite comprising of a P shape bath with shower above, glass shower screen, wash and basin with storage cupboards underneath, low level WC, towel radiators, built-in storage cupboards, ceiling spotlights, fully tiled walls and flooring and UPVC double glazed front window.GarageA manual sliding garage door, side windows, power points and ceiling point.Two Large Store RoomsWindows and ceiling points.Gardens & ParkingFront GardenA large block paved driveway for several cars, well-maintained lawn areas, well established borders and shrubs, external lighting, pebbled pathway leading to additional gated access off Ainsworth Hall Road.Rear GardenA large rear garden with well maintained lawn areas, well established borders and shrubs, fence panel surround, block paved patio area and gated access to the front via both sides
.gif)
Presented by:
JonSimon Estate Agents
28 Bolton Road West, Ramsbottom
01706 408097






























































