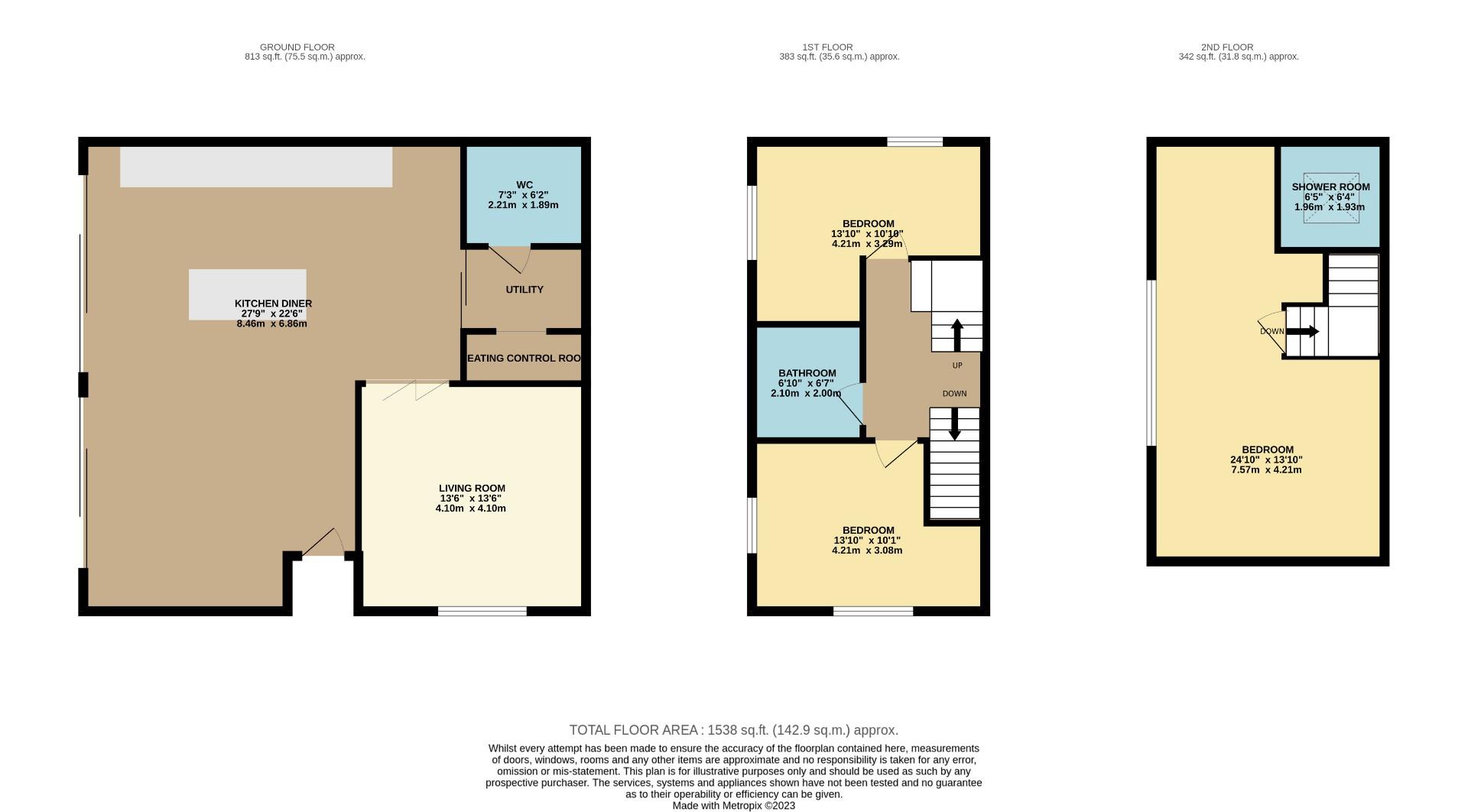3 bed country house for sale Waterside Cottage, Lowercroft, Bury BL8
£695,000 Letting fees
Key info
- Status: For sale
- Type: Country house
- Bedrooms: 3
- Receptions: 2
- Bathrooms: 2
- Area: Lowercroft Road, Bury, Greater Manchester
Price changes
| -4.1% | £695,000 | one month ago |
| -3.3% | £725,000 | 2 months ago |
| £750,000 | 8 months ago |
Full description
Stunning views - countryside location - air source heating - keenly priced - very special propertyA perfect example of a farmhouse conversion carried out over the last 4 years by a renowned Cheshire developers who specialise in high end barn conversions and substantial property renovations. The workmanship and finish can only be described as exquisite! This is the perfect property for those looking for a rural property with panoramic views, yet not being completely isolated being only approximately 10 minutes drive from Bury town centre, a remarkable combination. Waterside Cottage forms part of Meadowcroft Farm and is in fact half of the original farmhouse. The development comprises of 4 individual homes all with the latest fixtures and finishing and of course with the most up to date energy efficiency in mind including air source heat pumps supplied by Vaillant.Waterside Cottage is a freehold property and benefits from good sized gardens and a natural pond in all extending to around one third acre. Access is via Slaidburn Drive, where a single track road (all recently tarmaced) and with passing places takes you to the gated entry to the development. Internally the accommodation comprises: Entrance hall, living room/kitchen/dining room with picture patio windows overlooking the gardens and pond. There is a fitted utility room, ground floor w.c. And heating control room housing the hot water tank. There is a further sitting room and a natural oak staircase leading to the first floor with two bedrooms and a sumptuous bathroom then a second floor main bedroom suite with en-suite shower room. There is onsite parking and further agricultural land is available (subject to separate negotiation).Tenure - FreeholdEPC rating BCouncil Tax Band tbcSeptic TankEstate Charges apply £1312 per annum estimatedEntrance HallLeading into the impressive family room/kitchen.Family Room Kitchen (8.4m x 6.8m (27'6" x 22'3"))Thoughtfully designed and beautifully finished living space with patio doors leading out onto the patio area and lodge beyond. Fitted kitchen and centre island with quartz worktops and Neff appliances. Integrated dishwasher fridge and freezer and bespoke larder cupboard. Tiled flooring with underfloor heating and 'barn style' doors leading to the utility and sitting room.Utility (2.2m x 1.9m (7'2" x 6'2"))Fitted to match the kitchen and again with quartz worktops and fitted sink unit. Plumbing for washer and dryer. Access to heating control room and water storage tank.Guest CloakroomTwo piece suite comprising a low flush w.c. And wash hand basin.Sitting Room (4.1m x 4.1m (13'5" x 13'5"))Glazed panelled oak staircase leading to the first floor. Ideal second TV room. Window to the front.First Floor LandingBedroom (4.2m x 3.1m (13'9" x 10'2"))Dual aspect with windows to the front and side.Bedroom (4.2m x 3.1m (13'9" x 10'2"))Again with a dual aspect.BathroomThree piece suite in white with black taps and accessories. Polished porcelain tiling and LED lighting.Second Floor Main Bedroom Suite (7.6m x 4.2m (24'11" x 13'9"))With beautiful views over the gardens, pond and surrounding countryside. Beamed ceiling and very well thought out ensuite with shower, w.c. And wash hand basin.OutsideThe property has block paved hardstanding providing on site parking. To the side and rear there is a flagged patio leading onto the extensive lawned gardens and pond.
.png)
Presented by:
Pearson Ferrier
435 - 437 Walmersley Road, Bury
0161 937 6513

























